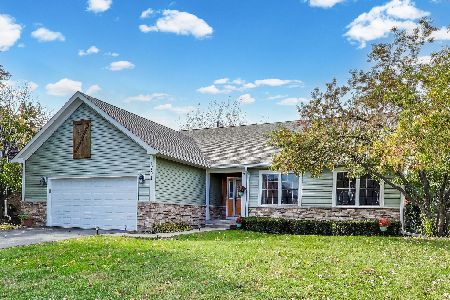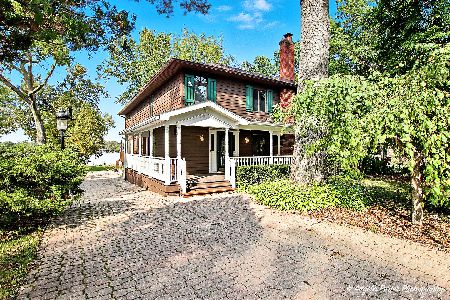1706 Cherry Court, Lake Villa, Illinois 60046
$332,000
|
Sold
|
|
| Status: | Closed |
| Sqft: | 2,516 |
| Cost/Sqft: | $135 |
| Beds: | 6 |
| Baths: | 3 |
| Year Built: | 2000 |
| Property Taxes: | $10,214 |
| Days On Market: | 1960 |
| Lot Size: | 0,24 |
Description
This is the one! In the past year alone; New roof, New vinyl siding, New vinyl clad windows, New huge paver brick patio, newly refinished hardwood flooring throughout main floor. Large, main floor office/den w/sliding glass paneled doors. Finished, WALK-OUT BASEMENT w/full summer kitchen, 2 optional bedrooms, full bath & laundry plus a picture window view of the rear yard that backs to Sun Lake Forest Preserve-NO neighbors! Paver brick patio and large wood deck overlooking this preserve. All Oak doors/trim throughout the home as well as hardwood flooring on the 2nd floor. Large bedrooms, fireplace in family room, basement & 2nd floor laundry rooms!. Front covered porch & deep/extended 2.5 car garage. This one will not last, rarely any available homes in this subdivision. THIS IS WITHIN LAKES COMMUNITY HIGH SCHOOL DISTRICT...Call today...
Property Specifics
| Single Family | |
| — | |
| Colonial,Contemporary | |
| 2000 | |
| Full,Walkout | |
| — | |
| No | |
| 0.24 |
| Lake | |
| Oakland Ridge | |
| 350 / Annual | |
| None | |
| Public | |
| Public Sewer | |
| 10778043 | |
| 02214130450000 |
Nearby Schools
| NAME: | DISTRICT: | DISTANCE: | |
|---|---|---|---|
|
High School
Lakes Community High School |
117 | Not in DB | |
Property History
| DATE: | EVENT: | PRICE: | SOURCE: |
|---|---|---|---|
| 28 Aug, 2020 | Sold | $332,000 | MRED MLS |
| 20 Jul, 2020 | Under contract | $339,900 | MRED MLS |
| 10 Jul, 2020 | Listed for sale | $339,900 | MRED MLS |
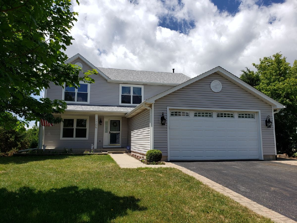
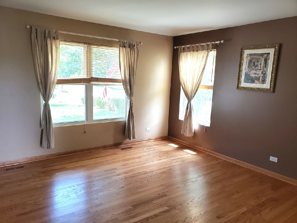
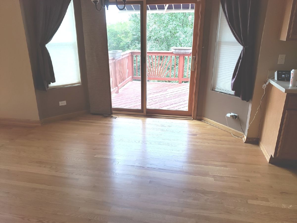
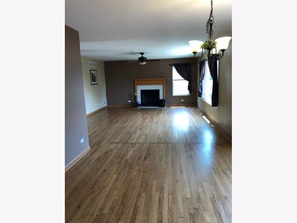
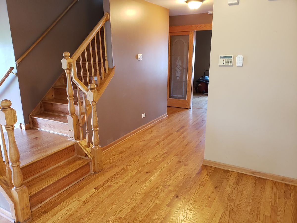
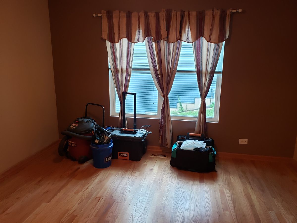
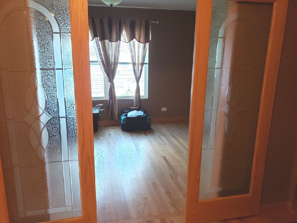
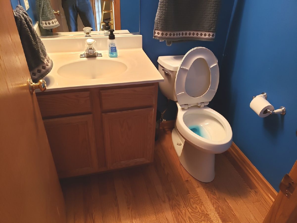
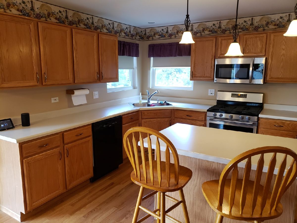
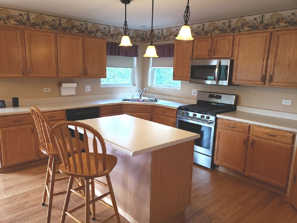
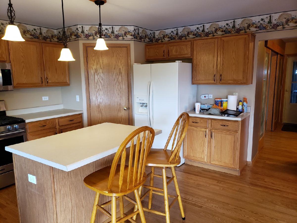
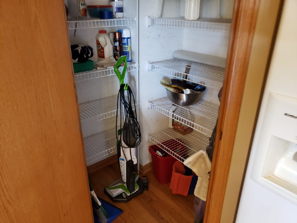
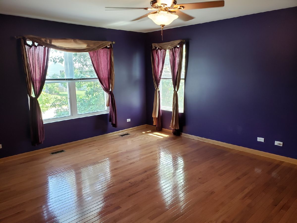
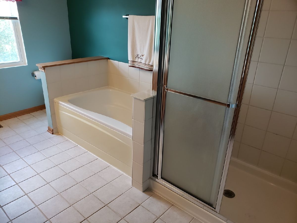
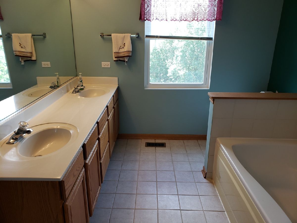
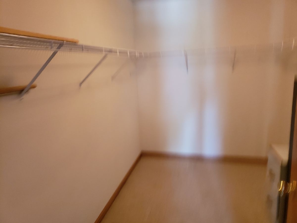
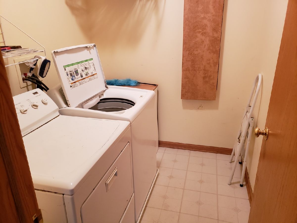
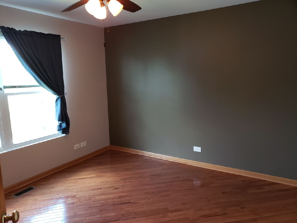
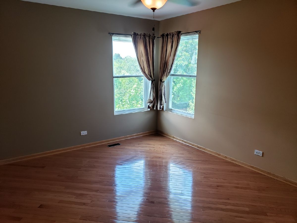
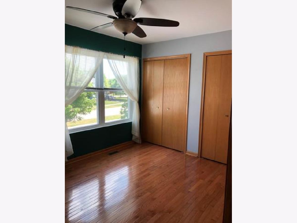
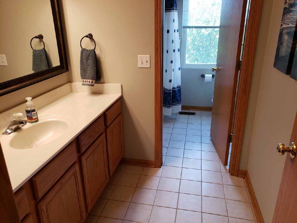
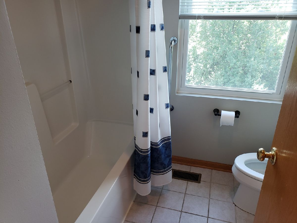
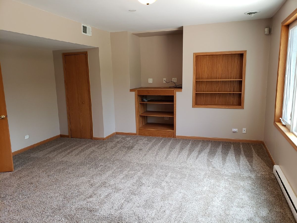
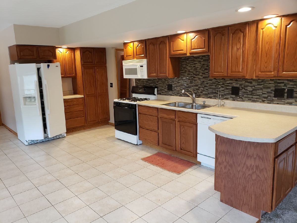
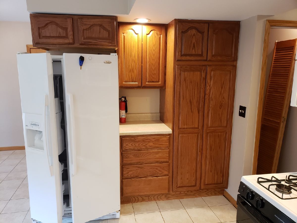
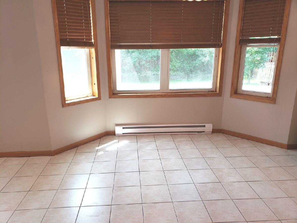
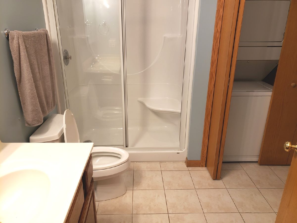
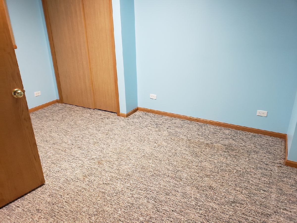
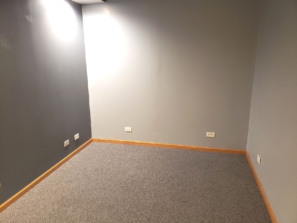
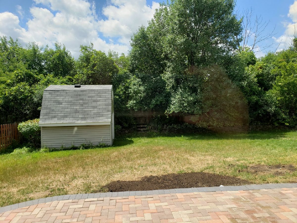
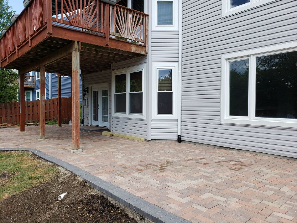
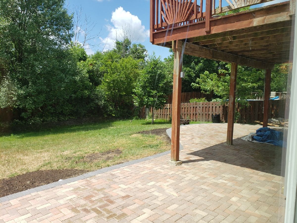
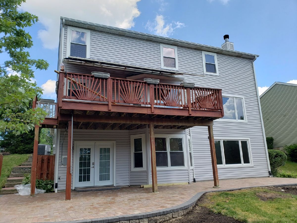
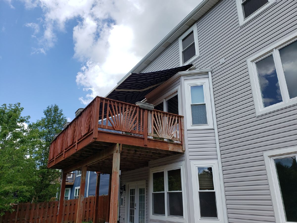
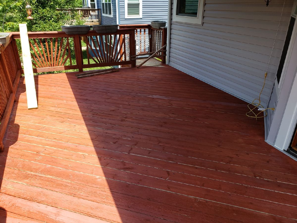
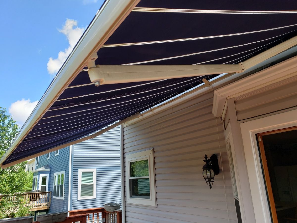
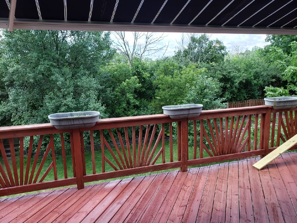
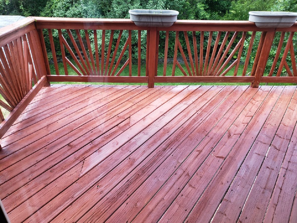
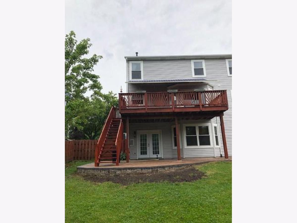
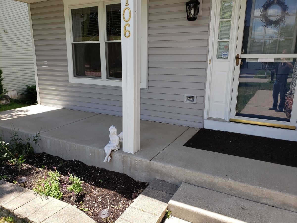
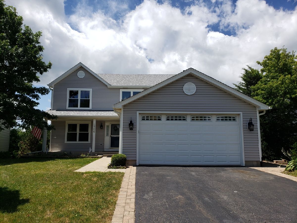
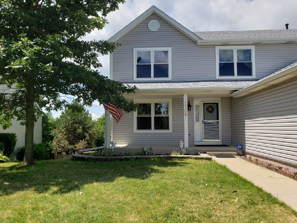
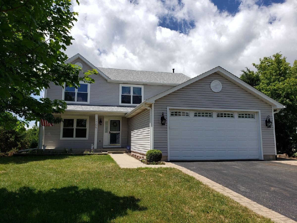
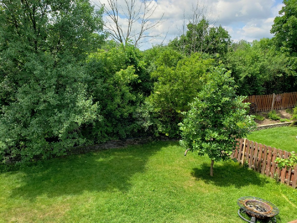
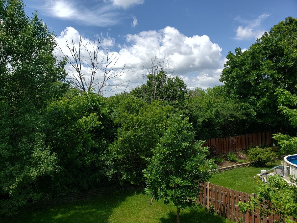
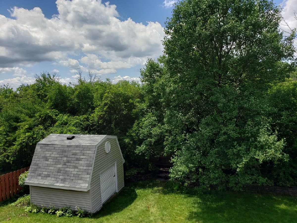
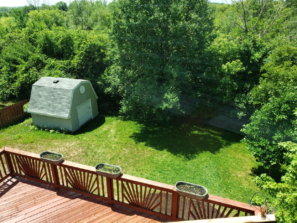
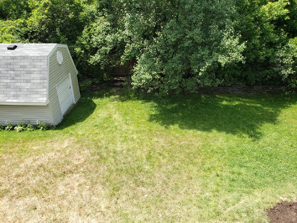
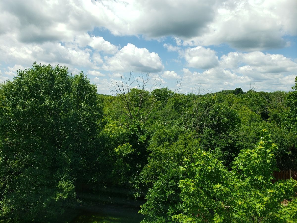
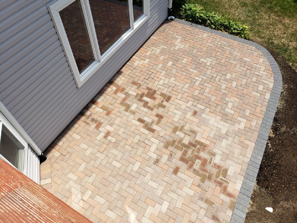
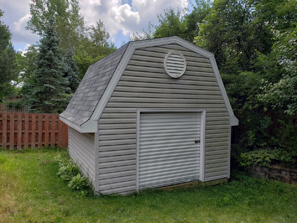
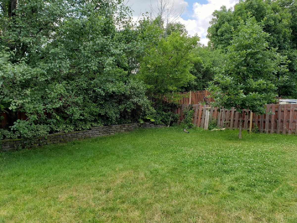
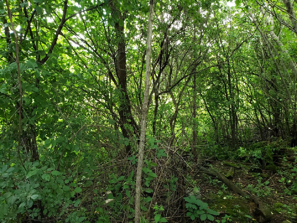
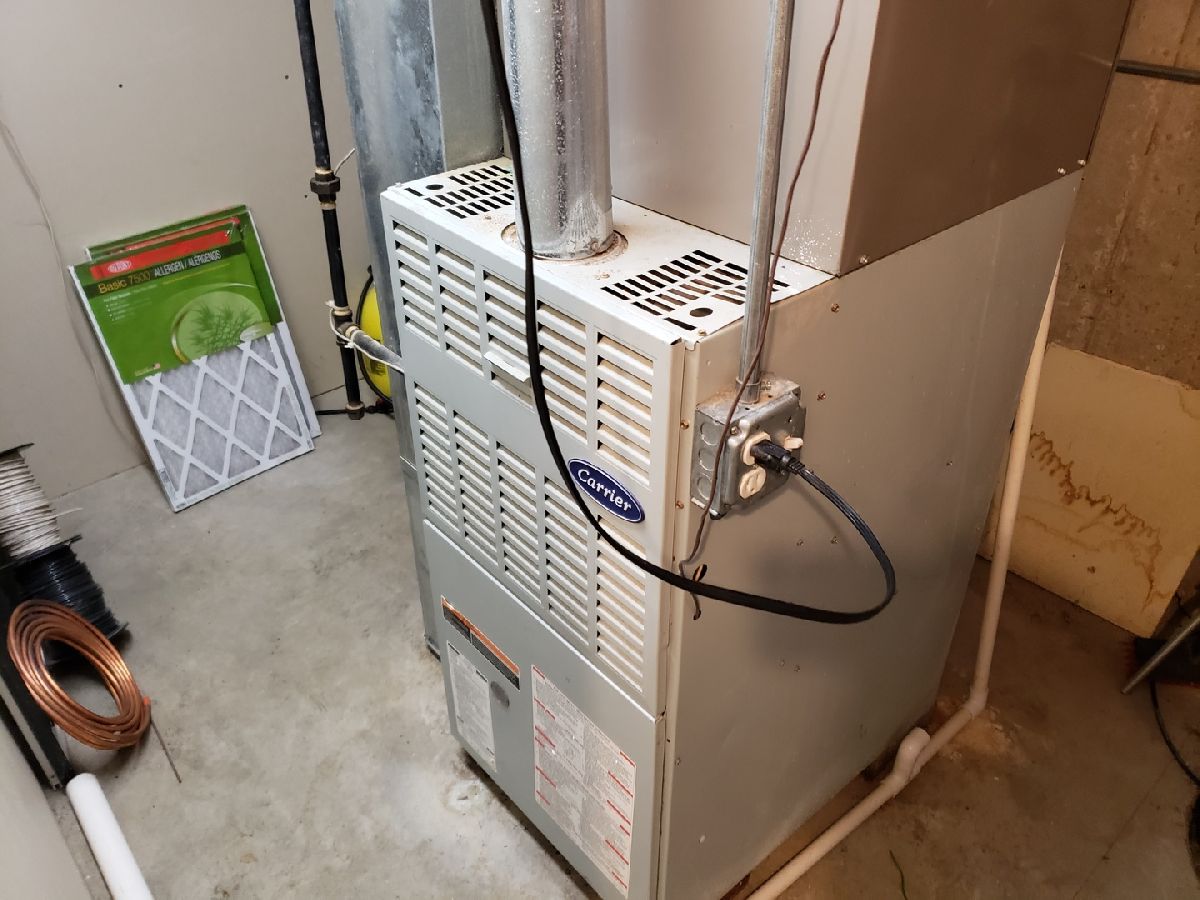
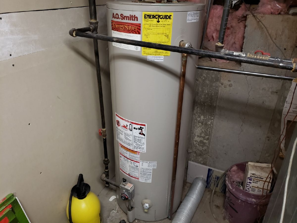
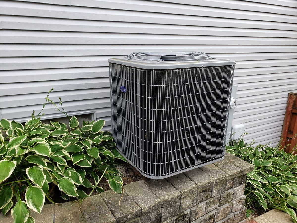
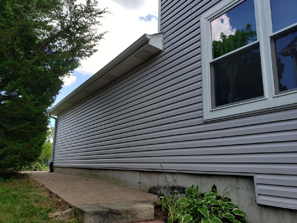
Room Specifics
Total Bedrooms: 6
Bedrooms Above Ground: 6
Bedrooms Below Ground: 0
Dimensions: —
Floor Type: Hardwood
Dimensions: —
Floor Type: Hardwood
Dimensions: —
Floor Type: Hardwood
Dimensions: —
Floor Type: —
Dimensions: —
Floor Type: —
Full Bathrooms: 3
Bathroom Amenities: —
Bathroom in Basement: 1
Rooms: Den,Deck,Bedroom 5,Bedroom 6,Recreation Room,Kitchen
Basement Description: Finished,Exterior Access,Other
Other Specifics
| 2 | |
| Concrete Perimeter | |
| Asphalt,Side Drive | |
| Deck, Porch, Brick Paver Patio, Storms/Screens | |
| Fenced Yard,Forest Preserve Adjacent,Nature Preserve Adjacent,Landscaped | |
| 70X150 | |
| — | |
| Full | |
| Hardwood Floors, In-Law Arrangement, Second Floor Laundry, Walk-In Closet(s) | |
| Range, Microwave, Dishwasher, Refrigerator | |
| Not in DB | |
| Park, Lake, Curbs, Sidewalks, Street Lights, Street Paved | |
| — | |
| — | |
| Wood Burning |
Tax History
| Year | Property Taxes |
|---|---|
| 2020 | $10,214 |
Contact Agent
Nearby Similar Homes
Nearby Sold Comparables
Contact Agent
Listing Provided By
Homesmart Connect LLC

