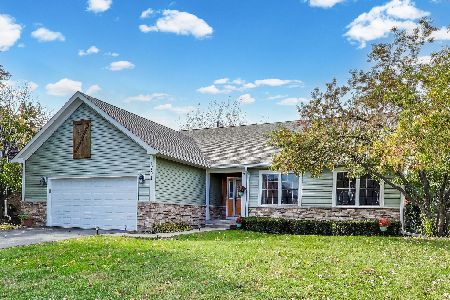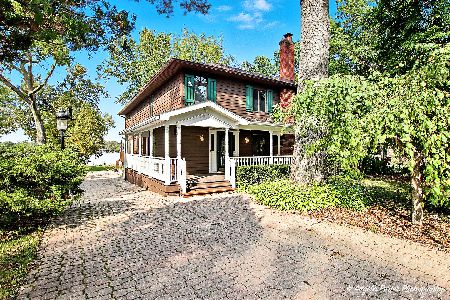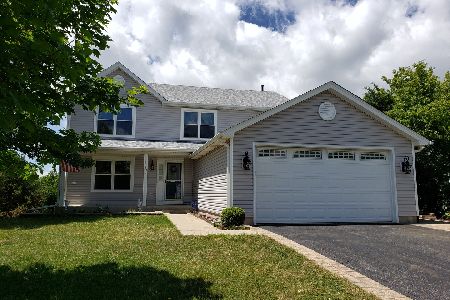1710 Cherry Court, Lake Villa, Illinois 60046
$280,000
|
Sold
|
|
| Status: | Closed |
| Sqft: | 3,032 |
| Cost/Sqft: | $95 |
| Beds: | 5 |
| Baths: | 4 |
| Year Built: | 2001 |
| Property Taxes: | $11,061 |
| Days On Market: | 2921 |
| Lot Size: | 0,24 |
Description
This lovely 5 bedroom home will absolutely delight you. Hardwood floors in foyer, hallway, kitchen & powder room. Newer carpeting on 1st floor, freshly painted, carpets cleaned, roof, siding, gutters & eaves recently replaced make this home move in ready & maintenance free. 1st floor den with French doors, formal living/dining rm. Spacious kitchen with ceramic backsplash & Island, corner sink. Double doors to the deck. 2 story family room. 2nd floor features a large master with 2 WIC. Luxury master bath. 3 additional bedrooms with organizer closets & large open loft. LL walkout features wood laminate flooring, a 5th bedroom with garden window & 2 additional fin. rooms. A full bath with whirlpool tub & loads of unfinished storage area with utility sink. A Trex deck overlooks the fenced backyard complete with a 10x12 shed & perennial gardens all backing to the SUN LAKE FOREST PRESERVE. Terraced paver steps lead to a large paver patio. NOTE; ALL HAIL DAMAGE IS COVERED BY INSURANCE.
Property Specifics
| Single Family | |
| — | |
| Colonial | |
| 2001 | |
| Walkout | |
| CYPRESS | |
| No | |
| 0.24 |
| Lake | |
| Oakland Ridge | |
| 350 / Annual | |
| Insurance | |
| Public | |
| Public Sewer | |
| 09805646 | |
| 02214130430000 |
Nearby Schools
| NAME: | DISTRICT: | DISTANCE: | |
|---|---|---|---|
|
Grade School
Oakland Elementary School |
34 | — | |
|
High School
Lakes Community High School |
117 | Not in DB | |
|
Alternate Elementary School
Antioch Upper Grade School |
— | Not in DB | |
Property History
| DATE: | EVENT: | PRICE: | SOURCE: |
|---|---|---|---|
| 31 Aug, 2018 | Sold | $280,000 | MRED MLS |
| 25 Jun, 2018 | Under contract | $289,000 | MRED MLS |
| — | Last price change | $294,000 | MRED MLS |
| 22 Nov, 2017 | Listed for sale | $299,000 | MRED MLS |
Room Specifics
Total Bedrooms: 5
Bedrooms Above Ground: 5
Bedrooms Below Ground: 0
Dimensions: —
Floor Type: Carpet
Dimensions: —
Floor Type: Carpet
Dimensions: —
Floor Type: Carpet
Dimensions: —
Floor Type: —
Full Bathrooms: 4
Bathroom Amenities: Whirlpool,Separate Shower,Soaking Tub
Bathroom in Basement: 1
Rooms: Bedroom 5,Loft,Game Room,Exercise Room
Basement Description: Finished
Other Specifics
| 2 | |
| Concrete Perimeter | |
| Asphalt | |
| Deck, Patio, Porch, Brick Paver Patio, Storms/Screens | |
| Cul-De-Sac,Fenced Yard,Nature Preserve Adjacent,Landscaped | |
| 70 X 151 | |
| — | |
| Full | |
| Hardwood Floors, Wood Laminate Floors, First Floor Laundry | |
| Range, Microwave, Dishwasher, Disposal | |
| Not in DB | |
| Sidewalks, Street Lights, Street Paved | |
| — | |
| — | |
| — |
Tax History
| Year | Property Taxes |
|---|---|
| 2018 | $11,061 |
Contact Agent
Nearby Similar Homes
Nearby Sold Comparables
Contact Agent
Listing Provided By
Berkshire Hathaway HomeServices KoenigRubloff







