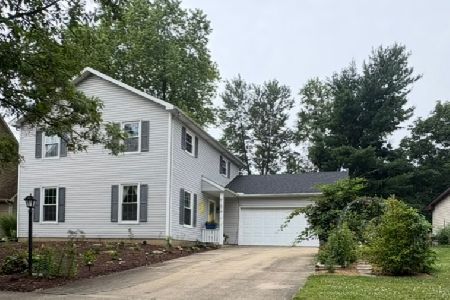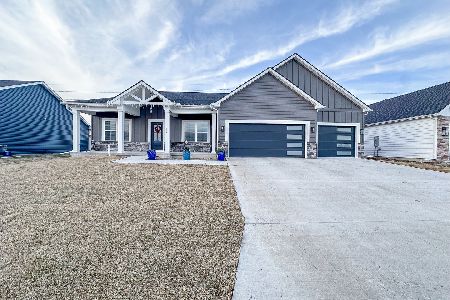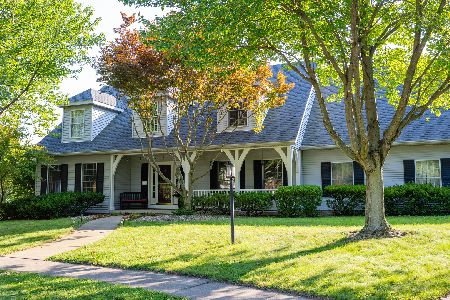1706 Eagle Ridge Road, Urbana, Illinois 61802
$395,000
|
Sold
|
|
| Status: | Closed |
| Sqft: | 2,169 |
| Cost/Sqft: | $182 |
| Beds: | 4 |
| Baths: | 3 |
| Year Built: | 1988 |
| Property Taxes: | $7,553 |
| Days On Market: | 320 |
| Lot Size: | 0,31 |
Description
Proudly offered by its original owner, this meticulously maintained 4-bedroom, 2.5-bath home offers over 2,200 square feet of comfortable living space.. From the moment you arrive, it's clear this home has been cared for with pride and attention to detail. Inside, you'll find hardwood floors and a cozy wood-burning fireplace in the inviting living area. The kitchen is a cook's dream with quartz countertops, a gas stove, and generous cabinet space for storage and organization. The expansive primary suite offers generous space, complete with a walk-in closet and a soothing jacuzzi tub-perfect for unwinding in your own private retreat at the end of the day. Downstairs, the partially finished basement includes a large entertainment area-perfect for game nights or movie marathons-as well as an unfinished shop area and a reinforced storm shelter for added safety. Whether you envision a cozy home theater, a woodworking shop, a home gym, or a game room-the possibilities are endless Step outside to a beautifully maintained backyard with a wooden deck, ideal for enjoying the peaceful surroundings. The oversized 2-car garage provides plenty of space for storage or weekend tinkering. Tucked away on a quiet cul-de-sac with little traffic, this home offers comfort, functionality, and long-lasting quality. Major systems have been thoughtfully updated: * Roof & siding: 3-4 years old * Furnace: 10-11 years old * A/C: 6-7 years old * Water heater: 3 years old Don't miss your opportunity to own this cherished, one-owner gem that offers space, privacy, and enduring value.
Property Specifics
| Single Family | |
| — | |
| — | |
| 1988 | |
| — | |
| — | |
| No | |
| 0.31 |
| Champaign | |
| — | |
| 75 / Annual | |
| — | |
| — | |
| — | |
| 12327508 | |
| 932121402005 |
Nearby Schools
| NAME: | DISTRICT: | DISTANCE: | |
|---|---|---|---|
|
Grade School
Thomas Paine Elementary School |
116 | — | |
|
Middle School
Urbana Middle School |
116 | Not in DB | |
|
High School
Urbana High School |
116 | Not in DB | |
Property History
| DATE: | EVENT: | PRICE: | SOURCE: |
|---|---|---|---|
| 9 Jun, 2025 | Sold | $395,000 | MRED MLS |
| 19 Apr, 2025 | Under contract | $395,000 | MRED MLS |
| 16 Apr, 2025 | Listed for sale | $395,000 | MRED MLS |
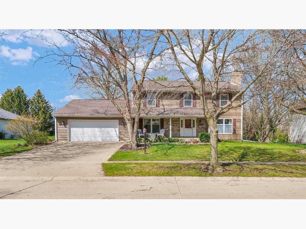
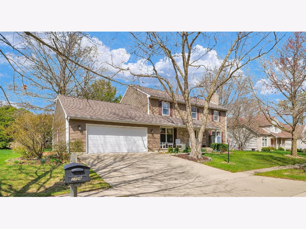
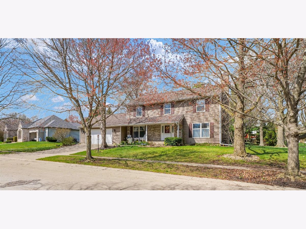
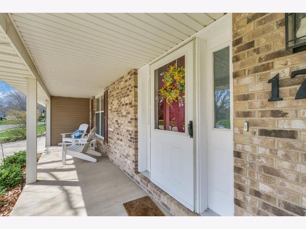
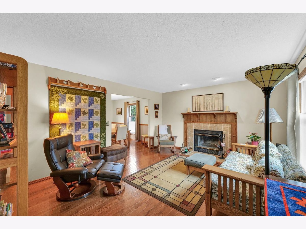
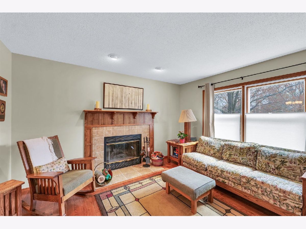
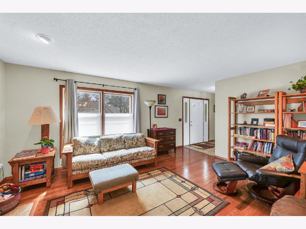
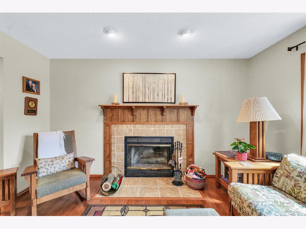
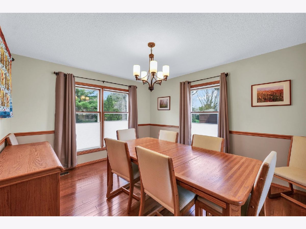
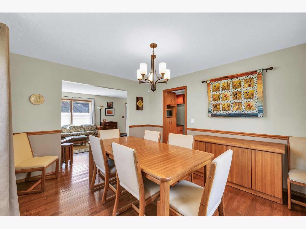
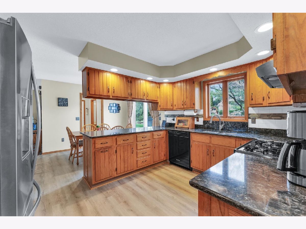
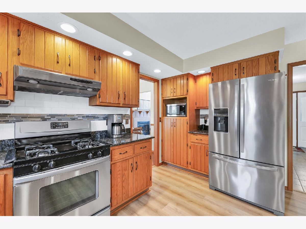
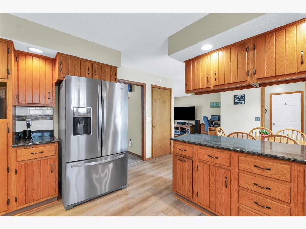
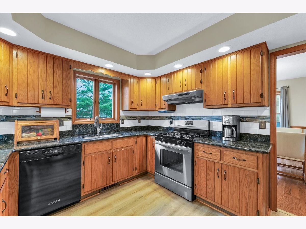
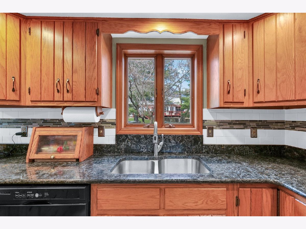
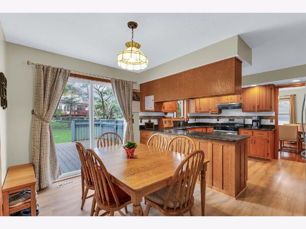
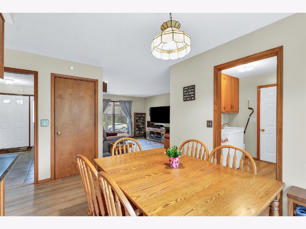
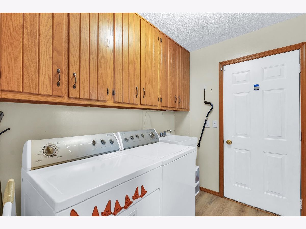
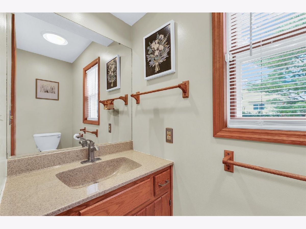
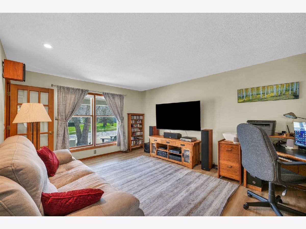
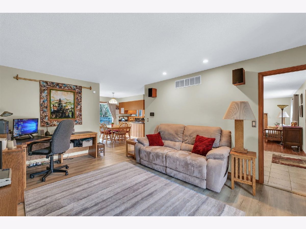
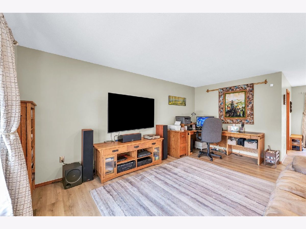
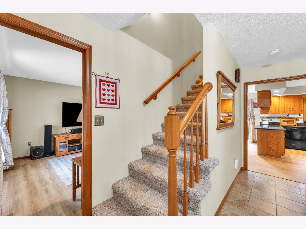
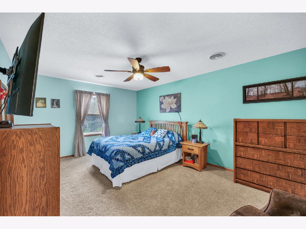
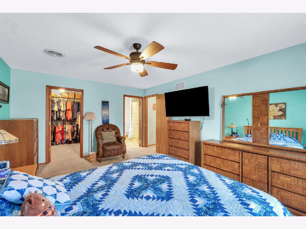
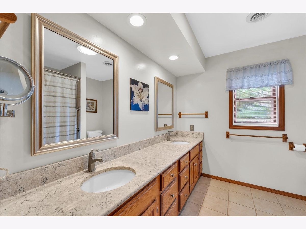
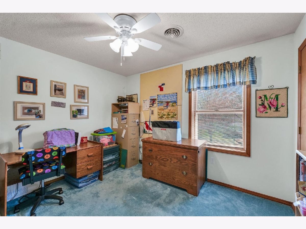
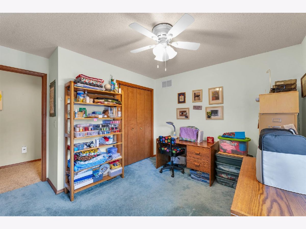
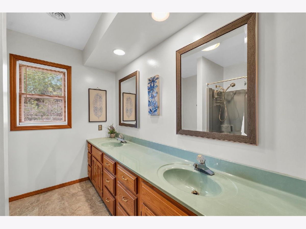
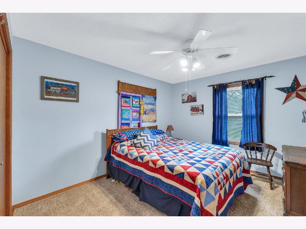
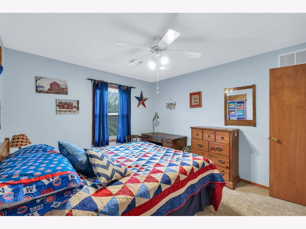
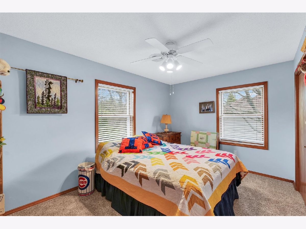
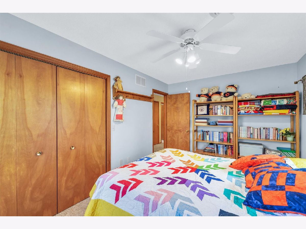
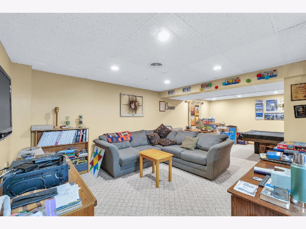
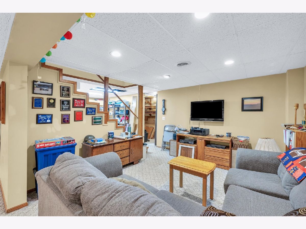
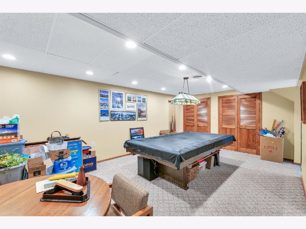
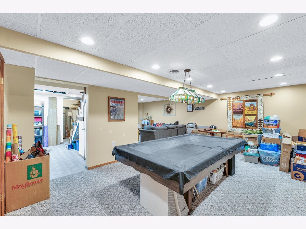
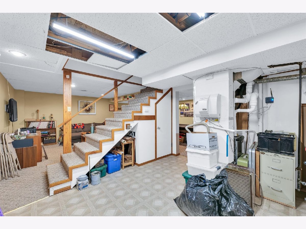
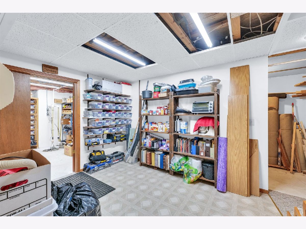
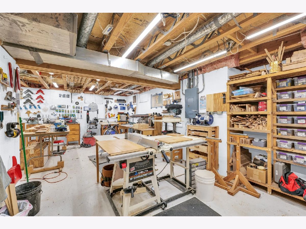
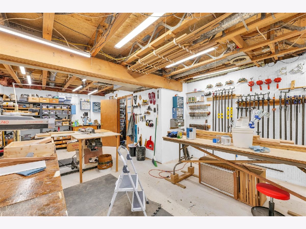
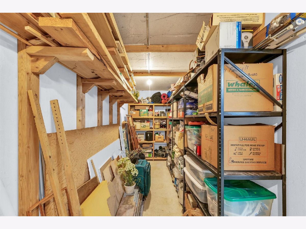
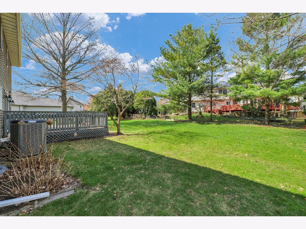
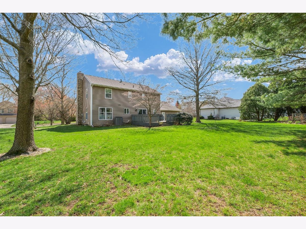
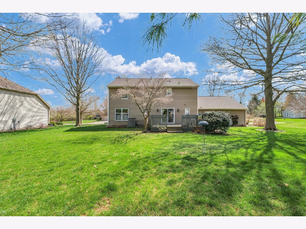
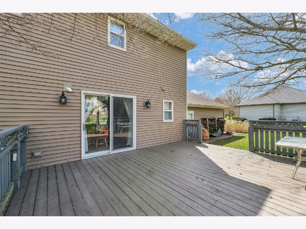
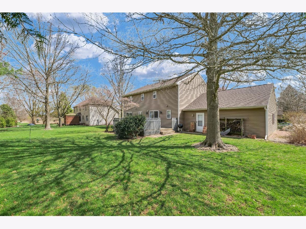
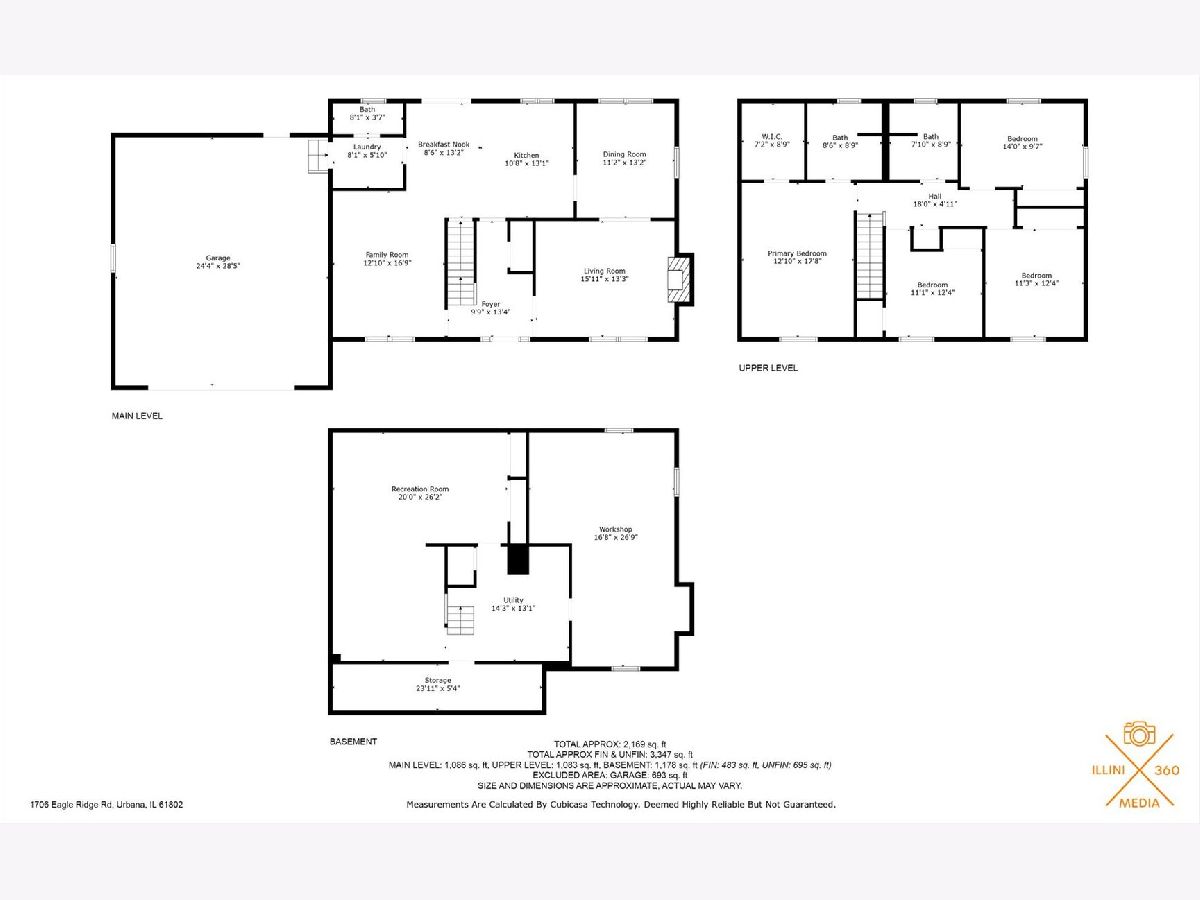
Room Specifics
Total Bedrooms: 4
Bedrooms Above Ground: 4
Bedrooms Below Ground: 0
Dimensions: —
Floor Type: —
Dimensions: —
Floor Type: —
Dimensions: —
Floor Type: —
Full Bathrooms: 3
Bathroom Amenities: —
Bathroom in Basement: 0
Rooms: —
Basement Description: —
Other Specifics
| 2 | |
| — | |
| — | |
| — | |
| — | |
| 98.19X130.47X106.02X130.22 | |
| — | |
| — | |
| — | |
| — | |
| Not in DB | |
| — | |
| — | |
| — | |
| — |
Tax History
| Year | Property Taxes |
|---|---|
| 2025 | $7,553 |
Contact Agent
Nearby Similar Homes
Contact Agent
Listing Provided By
Pathway Realty, PLLC




