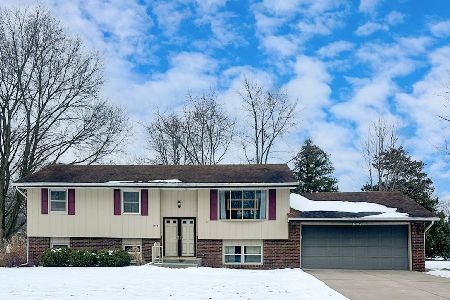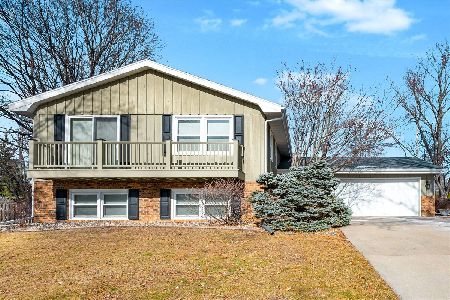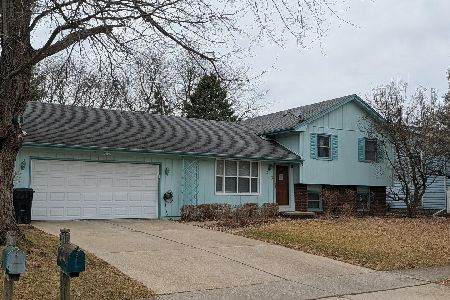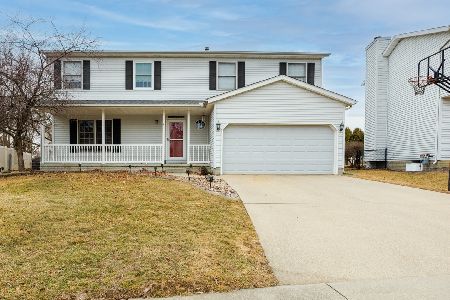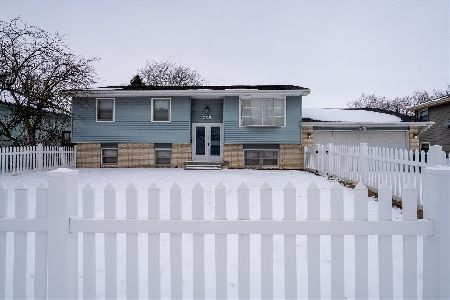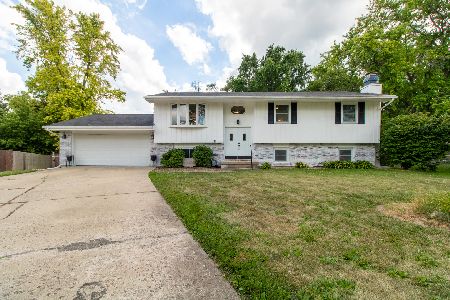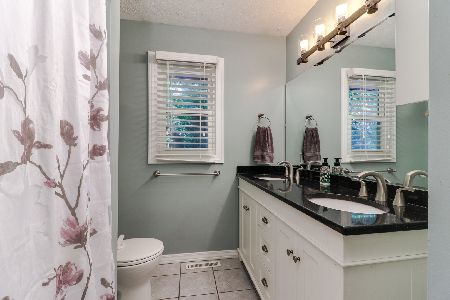1706 Erin Drive, Normal, Illinois 61761
$119,000
|
Sold
|
|
| Status: | Closed |
| Sqft: | 1,047 |
| Cost/Sqft: | $119 |
| Beds: | 3 |
| Baths: | 2 |
| Year Built: | 1975 |
| Property Taxes: | $2,191 |
| Days On Market: | 5593 |
| Lot Size: | 0,00 |
Description
Immaculately clean home close to all schools. Great floor plan, eat in kitchen with deck off of it, 3 bedrooms up and an additional room in lower level could be 4th bedroom. Lower level has huge family room with custom built wood burning fireplace and bar. Roof and siding new in last 10 yrs, vinyl replacement windows new in last 5 yrs. Master board on furnace new 7/10. Larger than average lot with flowering trees. This house is ready for you and your family!
Property Specifics
| Single Family | |
| — | |
| Bi-Level | |
| 1975 | |
| None | |
| — | |
| No | |
| — |
| Mc Lean | |
| University Park | |
| — / Not Applicable | |
| — | |
| Public | |
| Public Sewer | |
| 10217603 | |
| 1429308019 |
Nearby Schools
| NAME: | DISTRICT: | DISTANCE: | |
|---|---|---|---|
|
Grade School
Parkside Elementary |
5 | — | |
|
Middle School
Parkside Jr High |
5 | Not in DB | |
|
High School
Normal Community West High Schoo |
5 | Not in DB | |
Property History
| DATE: | EVENT: | PRICE: | SOURCE: |
|---|---|---|---|
| 28 Sep, 2011 | Sold | $119,000 | MRED MLS |
| 19 Aug, 2011 | Under contract | $124,900 | MRED MLS |
| 8 Nov, 2010 | Listed for sale | $143,900 | MRED MLS |
Room Specifics
Total Bedrooms: 4
Bedrooms Above Ground: 3
Bedrooms Below Ground: 1
Dimensions: —
Floor Type: Carpet
Dimensions: —
Floor Type: Carpet
Dimensions: —
Floor Type: Carpet
Full Bathrooms: 2
Bathroom Amenities: —
Bathroom in Basement: 1
Rooms: Foyer
Basement Description: Finished
Other Specifics
| 2 | |
| — | |
| — | |
| Deck | |
| Mature Trees,Landscaped | |
| 80 X 120 | |
| — | |
| — | |
| First Floor Full Bath | |
| Refrigerator, Range, Washer, Dryer | |
| Not in DB | |
| — | |
| — | |
| — | |
| Wood Burning, Attached Fireplace Doors/Screen |
Tax History
| Year | Property Taxes |
|---|---|
| 2011 | $2,191 |
Contact Agent
Nearby Similar Homes
Nearby Sold Comparables
Contact Agent
Listing Provided By
RE/MAX Choice

