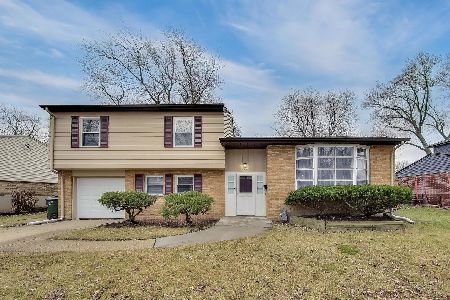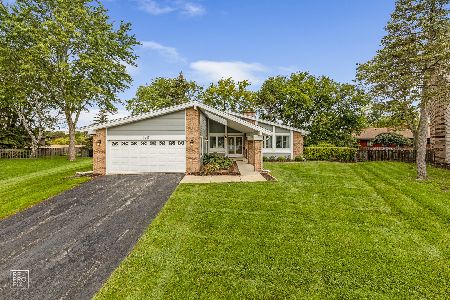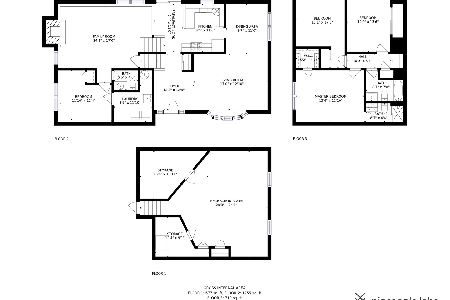1706 Shirra Court, Arlington Heights, Illinois 60004
$397,000
|
Sold
|
|
| Status: | Closed |
| Sqft: | 2,200 |
| Cost/Sqft: | $190 |
| Beds: | 4 |
| Baths: | 3 |
| Year Built: | 1973 |
| Property Taxes: | $10,405 |
| Days On Market: | 2995 |
| Lot Size: | 0,22 |
Description
Want a newly remodeled, spacious home with award-winning schools in a private cul-de-sac at a bargain price? You are in luck! This modern two-story with new vinyl siding has an open floor plan, cathedral ceilings, a sparkling white kitchen, and a cozy, finished basement. Enjoy the 42" cabinets, soft-close drawers, granite counters, stylish backsplash, and new stainless steel appliances. This neutral move-in ready home has two stone fireplaces, four bedrooms (all upstairs), gleaming hardwood floors, and a huge master suite with an expansive walk-in closet. A loft overlooking the living room, a separate family room with a view of the back yard, storage spaces, and a finished rec room expand your living space. With new windows, siding, doors, paint, carpet, and kitchen, this house can become your home in no time. Make your appointment today! Greenbrier, Thomas, Buffalo Grove!
Property Specifics
| Single Family | |
| — | |
| — | |
| 1973 | |
| Partial | |
| — | |
| No | |
| 0.22 |
| Cook | |
| Greenbrier | |
| 0 / Not Applicable | |
| None | |
| Lake Michigan,Public | |
| Public Sewer | |
| 09804549 | |
| 03181140370000 |
Nearby Schools
| NAME: | DISTRICT: | DISTANCE: | |
|---|---|---|---|
|
Grade School
Greenbriar Elementary School |
25 | — | |
|
Middle School
Thomas Middle School |
25 | Not in DB | |
|
High School
Buffalo Grove High School |
214 | Not in DB | |
Property History
| DATE: | EVENT: | PRICE: | SOURCE: |
|---|---|---|---|
| 19 Apr, 2016 | Sold | $375,000 | MRED MLS |
| 8 Feb, 2016 | Under contract | $384,900 | MRED MLS |
| — | Last price change | $389,900 | MRED MLS |
| 18 Sep, 2015 | Listed for sale | $439,900 | MRED MLS |
| 28 Dec, 2017 | Sold | $397,000 | MRED MLS |
| 3 Dec, 2017 | Under contract | $419,000 | MRED MLS |
| 20 Nov, 2017 | Listed for sale | $419,000 | MRED MLS |
Room Specifics
Total Bedrooms: 4
Bedrooms Above Ground: 4
Bedrooms Below Ground: 0
Dimensions: —
Floor Type: Carpet
Dimensions: —
Floor Type: Carpet
Dimensions: —
Floor Type: Carpet
Full Bathrooms: 3
Bathroom Amenities: —
Bathroom in Basement: 0
Rooms: Foyer,Loft,Recreation Room,Utility Room-Lower Level
Basement Description: Finished
Other Specifics
| 2 | |
| — | |
| — | |
| Brick Paver Patio | |
| Cul-De-Sac,Fenced Yard | |
| 116 X 112 X 80 X 158 | |
| — | |
| Full | |
| Vaulted/Cathedral Ceilings, Skylight(s), Hardwood Floors | |
| Microwave, Dishwasher, Refrigerator, Washer, Dryer, Disposal, Stainless Steel Appliance(s) | |
| Not in DB | |
| — | |
| — | |
| — | |
| — |
Tax History
| Year | Property Taxes |
|---|---|
| 2016 | $9,365 |
| 2017 | $10,405 |
Contact Agent
Nearby Similar Homes
Nearby Sold Comparables
Contact Agent
Listing Provided By
Axelson Realty LLC








