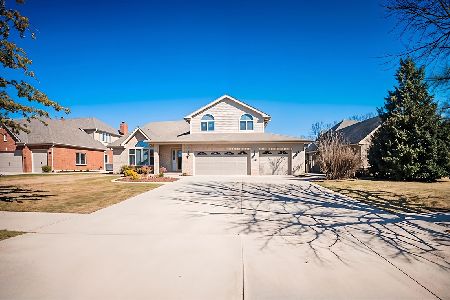17061 Kerry Avenue, Orland Park, Illinois 60467
$562,500
|
Sold
|
|
| Status: | Closed |
| Sqft: | 3,820 |
| Cost/Sqft: | $161 |
| Beds: | 4 |
| Baths: | 5 |
| Year Built: | 2002 |
| Property Taxes: | $16,321 |
| Days On Market: | 2368 |
| Lot Size: | 0,00 |
Description
You'll find all the finest details sprinkled thru-out this home-stamped concrete drive & walkway lead to an impressive 2 stry front entry. Upon entering you're greeted by a spacious foyer illuminated by a gorgeous, large-scale chandelier & a 2nd flr balcony overlooks the space. Custom touches continue at every turn - arched entries & windows, wainscot columns/walls, french drs, ornate spindles on a double sided staircase, multi-tiered crown molding, multiple wall niches thru-out & so much more! Chef's dream kitchen features tons of cherry cabinets, granite, large breakfast bar/island, SS appliances, walk-in pantry, & wet bar. Adjacent is an impressive 2 stry fam rm w/ wall to wall entertainment sys. complete w/ gas FP. Upstairs the master suite offers a FP, his/hers walk in closets & lg. mstr bth. Each bdrm has a full en suite. Finished bsmnt has fam rm w/ brick FP, full 2nd kit. w/ maple cabs & granite,5th bathroom,office ,bonus rm & storage.*Bank Owned-excellent cond. SOLD AS-IS.
Property Specifics
| Single Family | |
| — | |
| Traditional | |
| 2002 | |
| Full | |
| 2-STORY | |
| No | |
| — |
| Cook | |
| — | |
| — / Not Applicable | |
| None | |
| Lake Michigan | |
| Public Sewer | |
| 10464534 | |
| 27292210170000 |
Nearby Schools
| NAME: | DISTRICT: | DISTANCE: | |
|---|---|---|---|
|
Grade School
Orland Center School |
135 | — | |
|
Middle School
Century Junior High School |
135 | Not in DB | |
|
High School
Carl Sandburg High School |
230 | Not in DB | |
Property History
| DATE: | EVENT: | PRICE: | SOURCE: |
|---|---|---|---|
| 31 Oct, 2019 | Sold | $562,500 | MRED MLS |
| 2 Oct, 2019 | Under contract | $614,500 | MRED MLS |
| — | Last price change | $624,500 | MRED MLS |
| 26 Jul, 2019 | Listed for sale | $624,500 | MRED MLS |
Room Specifics
Total Bedrooms: 5
Bedrooms Above Ground: 4
Bedrooms Below Ground: 1
Dimensions: —
Floor Type: Carpet
Dimensions: —
Floor Type: Carpet
Dimensions: —
Floor Type: Carpet
Dimensions: —
Floor Type: —
Full Bathrooms: 5
Bathroom Amenities: Whirlpool,Separate Shower,Double Sink,Full Body Spray Shower
Bathroom in Basement: 1
Rooms: Kitchen,Bedroom 5,Den,Exercise Room,Foyer,Office,Pantry,Recreation Room
Basement Description: Finished
Other Specifics
| 3 | |
| Concrete Perimeter | |
| Concrete | |
| Patio, Porch, Stamped Concrete Patio | |
| Fenced Yard | |
| 83X137 | |
| Unfinished | |
| Full | |
| Vaulted/Cathedral Ceilings, Bar-Wet, Hardwood Floors, In-Law Arrangement, First Floor Laundry, First Floor Full Bath | |
| Double Oven, Microwave, Dishwasher, Refrigerator, Stainless Steel Appliance(s), Cooktop, Range Hood | |
| Not in DB | |
| Sidewalks, Street Lights, Street Paved | |
| — | |
| — | |
| Wood Burning, Gas Starter, Heatilator |
Tax History
| Year | Property Taxes |
|---|---|
| 2019 | $16,321 |
Contact Agent
Nearby Similar Homes
Nearby Sold Comparables
Contact Agent
Listing Provided By
Century 21 Affiliated





