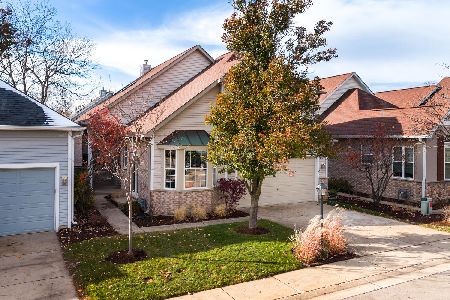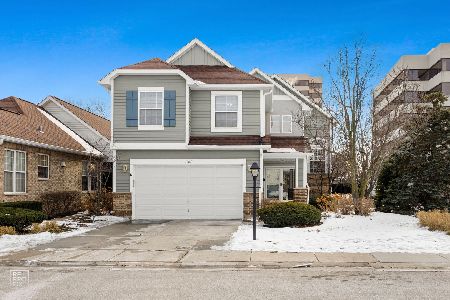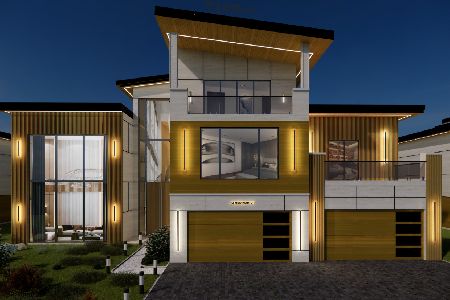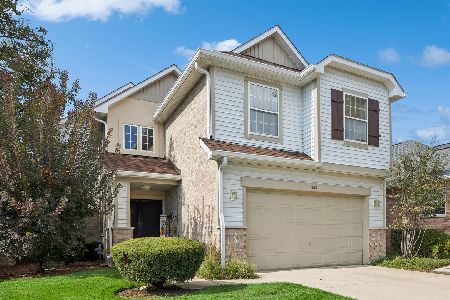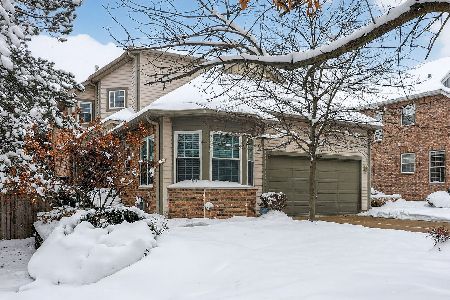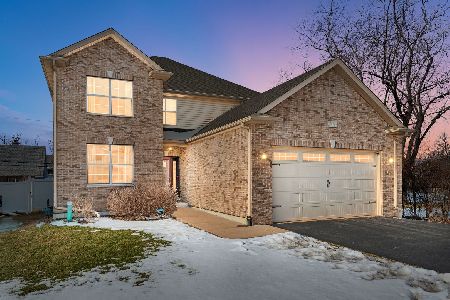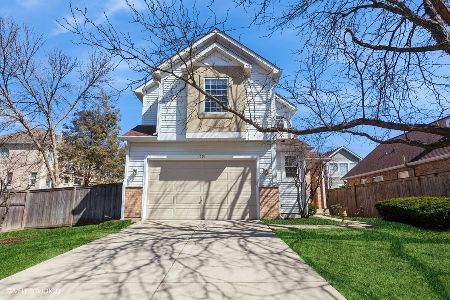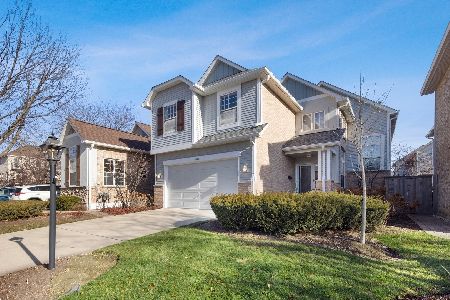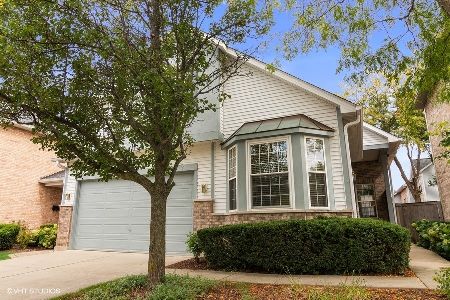1707 Astor Avenue, Oakbrook Terrace, Illinois 60181
$370,500
|
Sold
|
|
| Status: | Closed |
| Sqft: | 2,024 |
| Cost/Sqft: | $188 |
| Beds: | 3 |
| Baths: | 4 |
| Year Built: | 1997 |
| Property Taxes: | $8,708 |
| Days On Market: | 2327 |
| Lot Size: | 0,00 |
Description
Enjoy maintenance-free living in this beautiful, updated, detached townhome with private entrance! Cherry hardwood floors throughout, elegant foyer with black granite tile, 2-story great room with skylights, fireplace, and built-in entertainment niche. Great room opens to dining room. Spacious kitchen with center island, breakfast bar, 42" cabinetry, granite countertops, recessed lighting, stainless steel appliances and porcelain tile flooring! Updated powder rm on the 1st floor. Master bedroom suite with vaulted ceiling, private master bath with custom dual vanity feat glass sink bowls, Whirlpool tub and separate standing shower! There are 2 additional bedrooms, full bath, and laundry room on the 2nd floor. Finished basement with neutral carpeting, and full bath. Newer light fixtures, security system, attached 2 car garage, fenced yard, and patio.
Property Specifics
| Single Family | |
| — | |
| Traditional | |
| 1997 | |
| Full | |
| — | |
| No | |
| — |
| Du Page | |
| Berkshire | |
| 448 / Monthly | |
| Insurance,Exterior Maintenance,Lawn Care,Snow Removal | |
| Lake Michigan,Public | |
| Public Sewer | |
| 10540600 | |
| 0621310054 |
Nearby Schools
| NAME: | DISTRICT: | DISTANCE: | |
|---|---|---|---|
|
Grade School
Stevenson School |
45 | — | |
|
Middle School
Jackson Middle School |
45 | Not in DB | |
|
High School
Willowbrook High School |
88 | Not in DB | |
|
Alternate Elementary School
York Center Elementary School |
— | Not in DB | |
Property History
| DATE: | EVENT: | PRICE: | SOURCE: |
|---|---|---|---|
| 27 Mar, 2020 | Sold | $370,500 | MRED MLS |
| 6 Feb, 2020 | Under contract | $380,000 | MRED MLS |
| — | Last price change | $390,000 | MRED MLS |
| 17 Oct, 2019 | Listed for sale | $400,000 | MRED MLS |
Room Specifics
Total Bedrooms: 3
Bedrooms Above Ground: 3
Bedrooms Below Ground: 0
Dimensions: —
Floor Type: Hardwood
Dimensions: —
Floor Type: Hardwood
Full Bathrooms: 4
Bathroom Amenities: Separate Shower,Double Sink,Soaking Tub
Bathroom in Basement: 1
Rooms: Game Room
Basement Description: Finished
Other Specifics
| 2 | |
| Concrete Perimeter | |
| Concrete | |
| Patio | |
| Fenced Yard,Landscaped | |
| COMMON | |
| — | |
| Full | |
| Vaulted/Cathedral Ceilings, Skylight(s), Hardwood Floors, Second Floor Laundry, Built-in Features, Walk-In Closet(s) | |
| Range, Microwave, Dishwasher, Refrigerator, Washer, Dryer, Stainless Steel Appliance(s) | |
| Not in DB | |
| Curbs, Sidewalks, Street Lights, Street Paved | |
| — | |
| — | |
| Gas Log |
Tax History
| Year | Property Taxes |
|---|---|
| 2020 | $8,708 |
Contact Agent
Nearby Similar Homes
Nearby Sold Comparables
Contact Agent
Listing Provided By
Keller Williams Infinity

