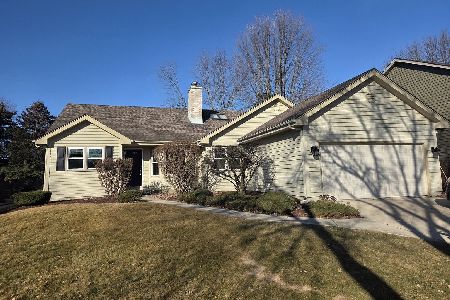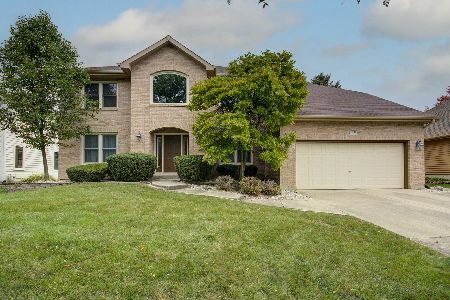1707 Frost Lane, Naperville, Illinois 60564
$412,000
|
Sold
|
|
| Status: | Closed |
| Sqft: | 2,200 |
| Cost/Sqft: | $187 |
| Beds: | 4 |
| Baths: | 3 |
| Year Built: | 1992 |
| Property Taxes: | $9,737 |
| Days On Market: | 1965 |
| Lot Size: | 0,22 |
Description
1st time on market-Custom one owner 4 bedroom home is a must see located in highly desirable Ashbury Subdivision in Naperville. Warm & inviting with an open flowing floor plan. Move right in everything has been done for you. Freshly painted in today's neutral color palette, upgraded white trim package, six panel doors and rich hickory hand scraped hardwood floors on the 1st floor! Kitchen features rich granite, tile backsplash with Oversized Island,computer desk plus stainless steel appliances. Kitchen flows to Family Room with bay window, Gas fireplace flanked by side windows which add an abundance of light. Open Living and Dining Room. Luxury Master suite with sitting area, walk in closet plus updated master bath with brand new tile, new shower door, and updated lighting. Three additional bedrooms upstairs.Upgraded Hall Bath with new tile and updated bath and shower. Finished basement just painted including the ceiling. Private fenced backyard, large deck with two seating areas, firepit area and mature trees. Brand new roof, freshly painted cedar, upgraded oversized concrete driveway, new garage door, 2.5 garage with door to yard. Plenty of storage room. New outside lighting. Close to Ashbury Clubhouse, Pool, Tennis, Parks and Trails. Grade school in subdivision. Minutes to Neuqua Valley High School. Walk or bike to Library, Shopping and Dining. Minutes to downtown Naperville. Pace bus to Naperville Train Station. See video tour.
Property Specifics
| Single Family | |
| — | |
| Georgian | |
| 1992 | |
| Full | |
| CUSTOM GEORGIAN | |
| No | |
| 0.22 |
| Will | |
| — | |
| 650 / Annual | |
| Clubhouse,Pool,Other | |
| Public | |
| Public Sewer | |
| 10902351 | |
| 0701111010170000 |
Nearby Schools
| NAME: | DISTRICT: | DISTANCE: | |
|---|---|---|---|
|
Grade School
Patterson Elementary School |
204 | — | |
|
Middle School
Crone Middle School |
204 | Not in DB | |
|
High School
Neuqua Valley High School |
204 | Not in DB | |
Property History
| DATE: | EVENT: | PRICE: | SOURCE: |
|---|---|---|---|
| 30 Nov, 2020 | Sold | $412,000 | MRED MLS |
| 15 Oct, 2020 | Under contract | $412,000 | MRED MLS |
| 11 Oct, 2020 | Listed for sale | $412,000 | MRED MLS |
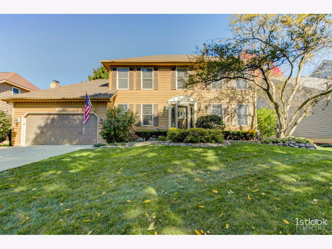
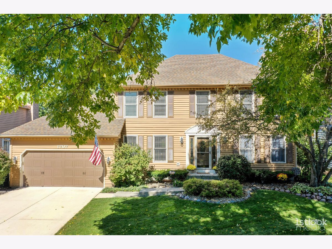
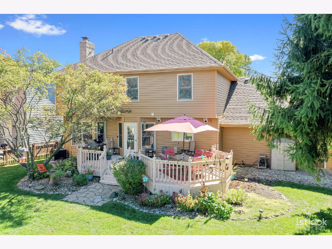
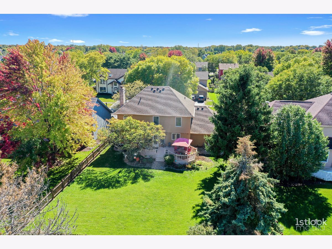
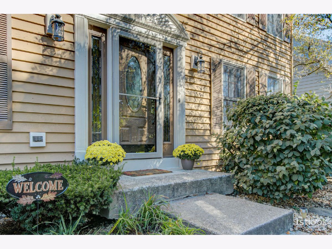
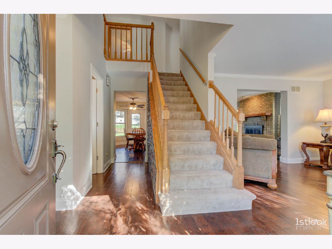
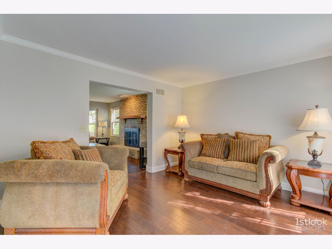
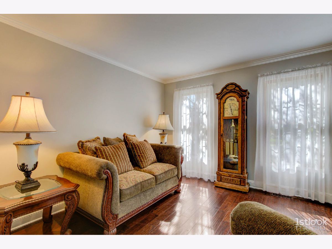
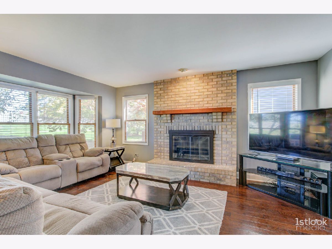
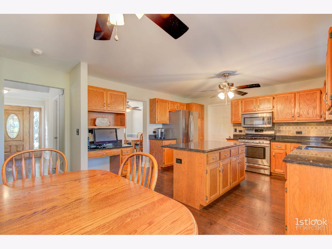
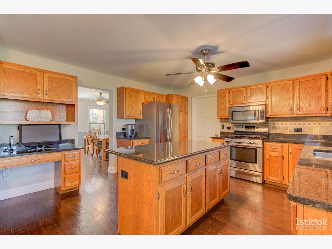
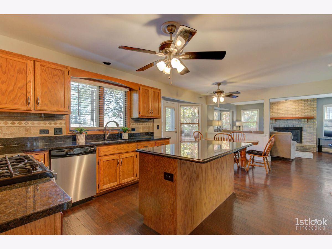
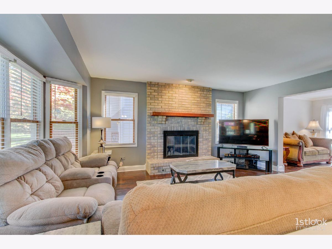
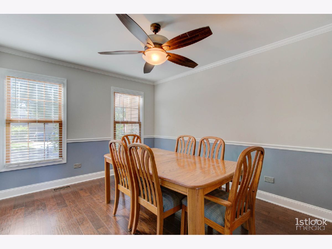
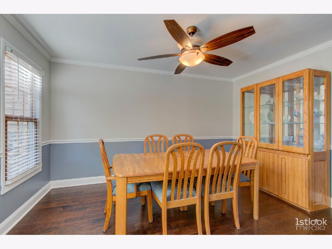
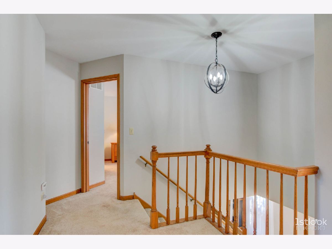
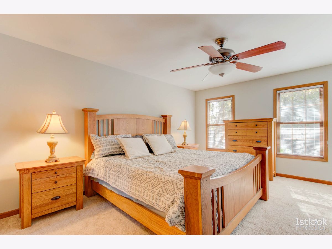
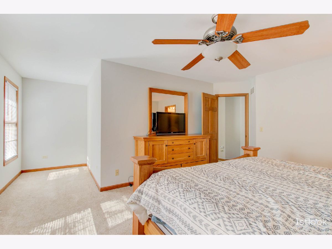
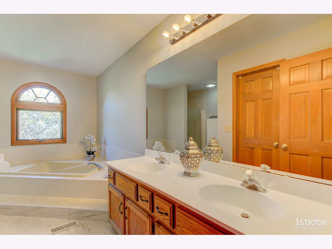
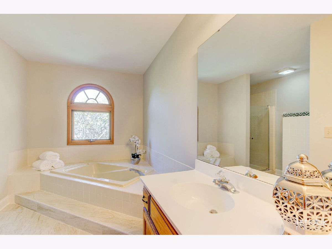
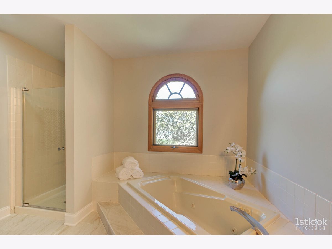
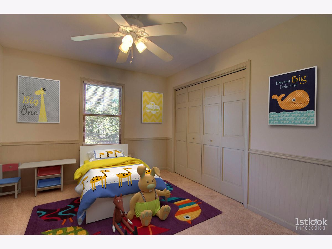
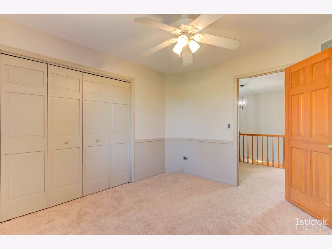
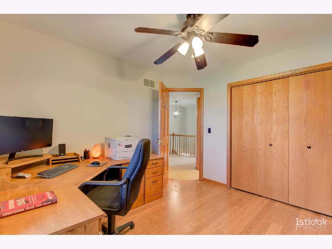
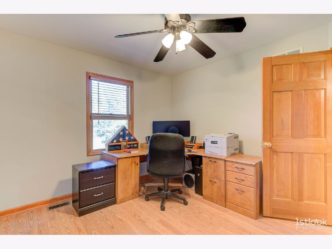
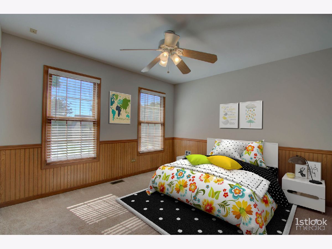
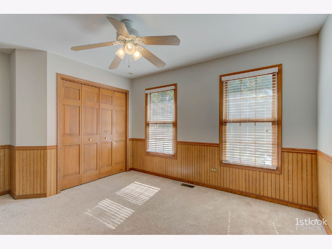
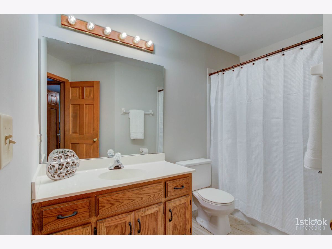
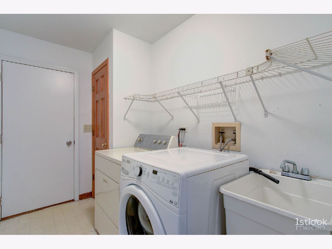
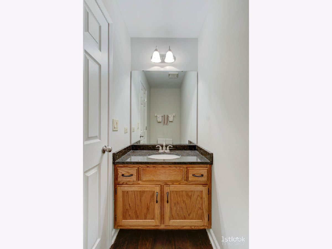
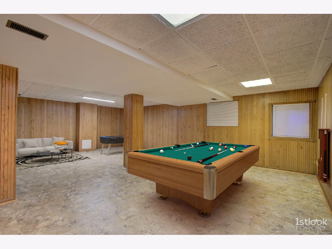
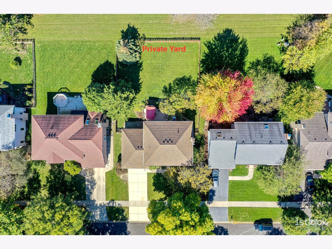
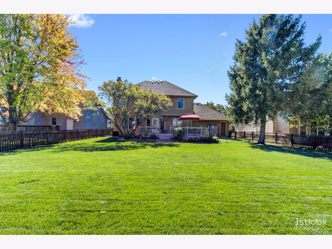
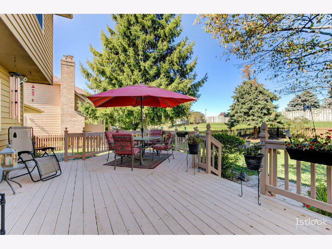
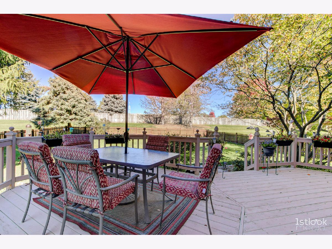
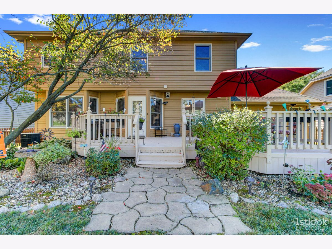
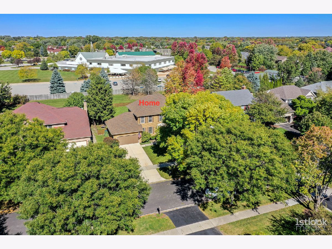
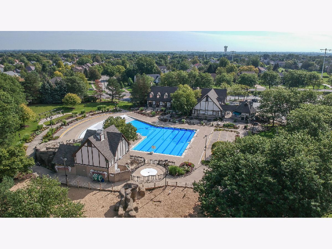
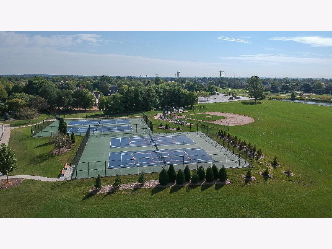
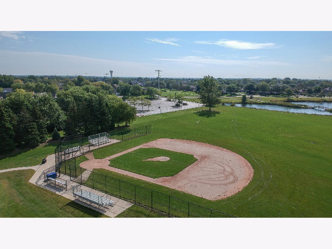
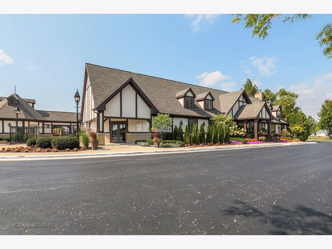
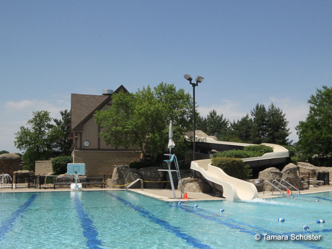
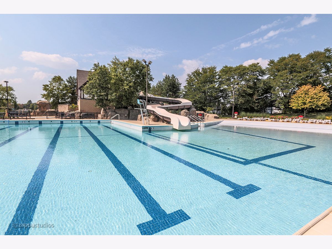
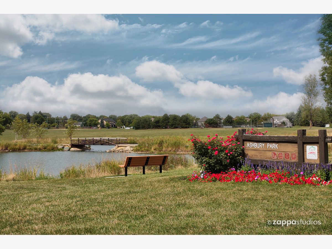
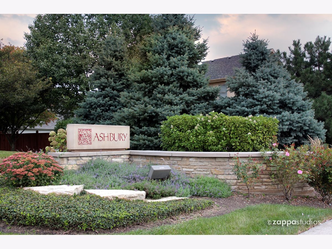
Room Specifics
Total Bedrooms: 4
Bedrooms Above Ground: 4
Bedrooms Below Ground: 0
Dimensions: —
Floor Type: Carpet
Dimensions: —
Floor Type: Wood Laminate
Dimensions: —
Floor Type: Carpet
Full Bathrooms: 3
Bathroom Amenities: Whirlpool,Separate Shower,Double Sink
Bathroom in Basement: 0
Rooms: Breakfast Room,Play Room,Game Room,Sitting Room
Basement Description: Finished
Other Specifics
| 2 | |
| Concrete Perimeter | |
| Concrete | |
| Deck, Storms/Screens | |
| — | |
| 70X135X70X135 | |
| — | |
| Full | |
| Hardwood Floors, Walk-In Closet(s) | |
| Range, Microwave, Dishwasher, Refrigerator, Washer, Dryer, Stainless Steel Appliance(s) | |
| Not in DB | |
| Clubhouse, Park, Pool, Tennis Court(s), Curbs, Sidewalks, Street Lights, Street Paved | |
| — | |
| — | |
| Wood Burning, Gas Starter |
Tax History
| Year | Property Taxes |
|---|---|
| 2020 | $9,737 |
Contact Agent
Nearby Similar Homes
Nearby Sold Comparables
Contact Agent
Listing Provided By
Berkshire Hathaway HomeServices Elite Realtors

