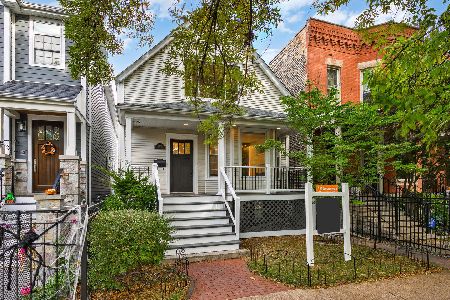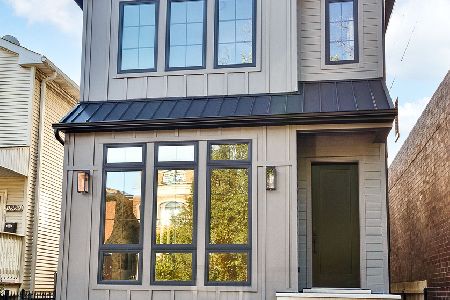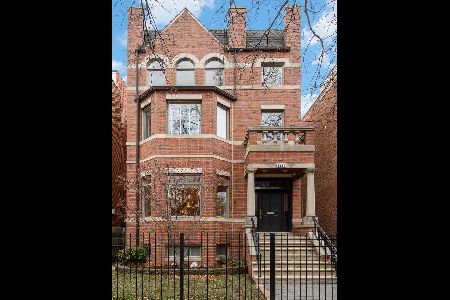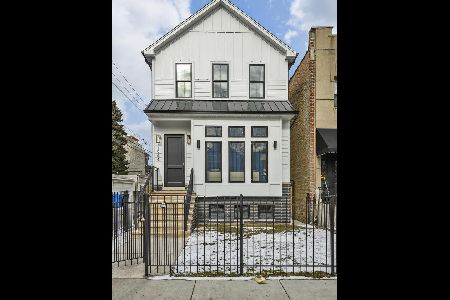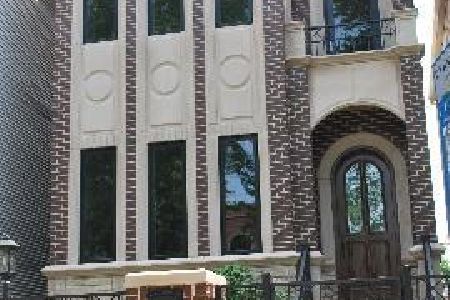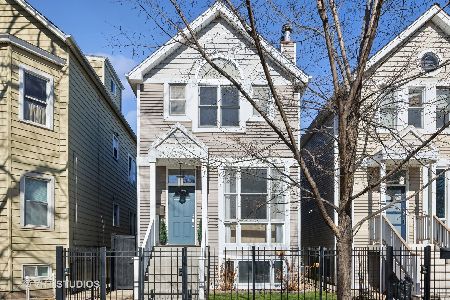1707 Nelson Street, Lake View, Chicago, Illinois 60657
$1,247,500
|
Sold
|
|
| Status: | Closed |
| Sqft: | 4,000 |
| Cost/Sqft: | $316 |
| Beds: | 4 |
| Baths: | 5 |
| Year Built: | 2003 |
| Property Taxes: | $21,080 |
| Days On Market: | 1797 |
| Lot Size: | 0,07 |
Description
This stunning Lakeview home in Burley SD is truly turnkey from the professional landscaped 4 outdoor spaces to the recently remodeled interior with 4 bedrooms (3 of which are ensuite) and multiple living spaces. With over 4,000 SF of indoor and outdoor living spaces, there is plenty of room for everyone to stretch out-especially on the newly-designed rooftop deck complete with Trex, pergola, new planters, room for dining and lounge space, all over the private 2-car garage! Upon arrival, you will be greeted with the handsome brick front facade and pristine landscaping which lead you to the entry. On the interior, you will immediately notice the open layout, spacious living and dining rooms, as well as the abundance of natural light throughout. The custom crown molding, coffered ceilings, designer light fixtures and fireplace give a major wow-factor. From the living space, flow into the recently updated chef's kitchen boasting Viking, Bosch and GE Profile appliances, quartz island and countertops, new lighting, updated cabinets and new hardware. More updates were made in the powder room with new floors, lighting, wallpaper and pocket door. Enjoy the ideal flow of having the kitchen open to the oversized family room complete with a newly added custom built-in and direct access to the coveted outdoor space. The family room leads to three different outdoor spaces - a deck perfect for sipping your morning coffee or grilling at night, a yard space complete with brick pavers and professional landscaping, and the recently redesigned rooftop deck, all of which create a true private urban oasis! The second floor features three ensuite bedrooms, all of which offer dramatic vaulted ceilings and custom closets. Relax in the primary bedroom with two large closets, a private balcony overlooking the serene backyard, room for king-sized bed and a seating area. The spa-like primary bathroom boasts refinished cabinetry, a skylight bringing an abundance of natural light, and glass enclosed rain/steam shower, as well as heated floors! For added convenience, find two laundry hook-ups, with a full laundry area on the second level. The lower level is a continuance of the living spaces, offering high ceilings, almost full-sized windows and an additional living/family/flex space with a gas fireplace, wet bar with seating, entertainment area plus extra office space in the fourth bedroom. All this plus a highly desirable Lakeview location in Burley school district, close proximity to numerous parks (including one down the street!), grocery stores, Southport Corridor dining, shopping, transportation and more! For added bonus, have the option of a SIDE YARD, a true rarity in the city! The cleared lot next door is available for sale as well!
Property Specifics
| Single Family | |
| — | |
| — | |
| 2003 | |
| Full,English | |
| — | |
| No | |
| 0.07 |
| Cook | |
| — | |
| 0 / Not Applicable | |
| None | |
| Public | |
| Public Sewer | |
| 10998026 | |
| 14302150210000 |
Nearby Schools
| NAME: | DISTRICT: | DISTANCE: | |
|---|---|---|---|
|
Grade School
Burley Elementary School |
299 | — | |
|
Middle School
Burley Elementary School |
299 | Not in DB | |
|
High School
Lake View High School |
299 | Not in DB | |
Property History
| DATE: | EVENT: | PRICE: | SOURCE: |
|---|---|---|---|
| 16 Nov, 2007 | Sold | $1,190,000 | MRED MLS |
| 22 Oct, 2007 | Under contract | $1,240,000 | MRED MLS |
| — | Last price change | $1,290,000 | MRED MLS |
| 17 Oct, 2006 | Listed for sale | $1,350,000 | MRED MLS |
| 5 May, 2021 | Sold | $1,247,500 | MRED MLS |
| 26 Feb, 2021 | Under contract | $1,265,000 | MRED MLS |
| 18 Feb, 2021 | Listed for sale | $1,265,000 | MRED MLS |
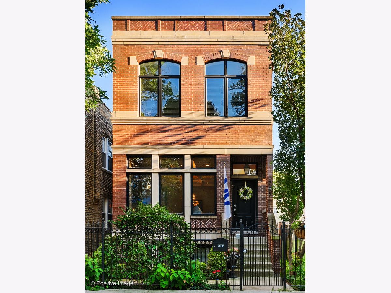
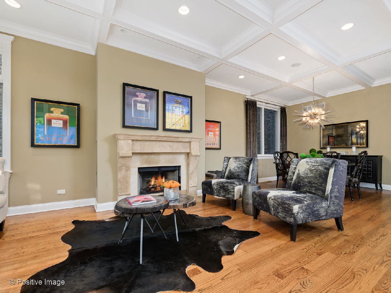
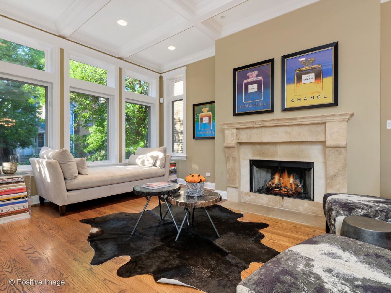
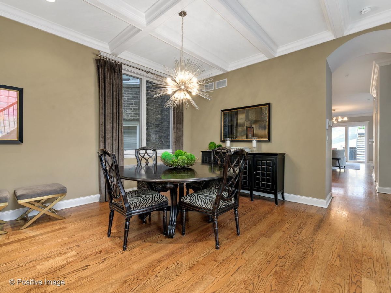
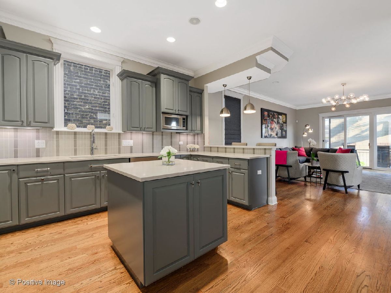
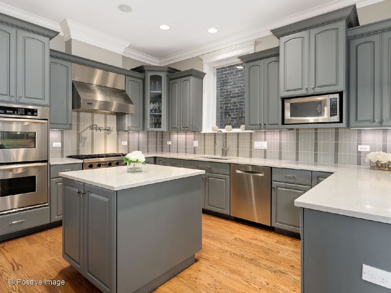
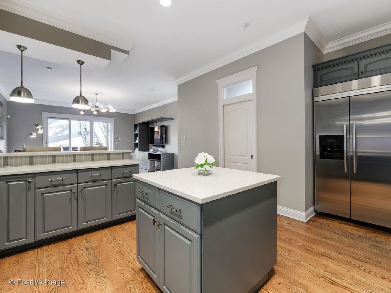
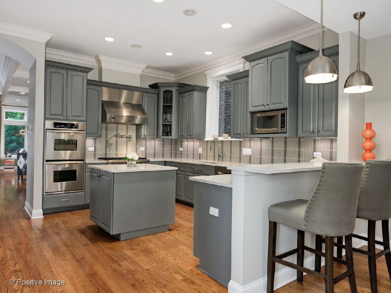
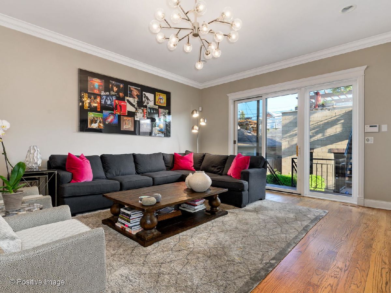
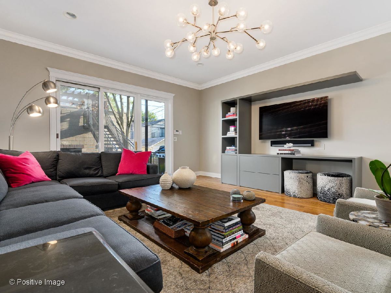
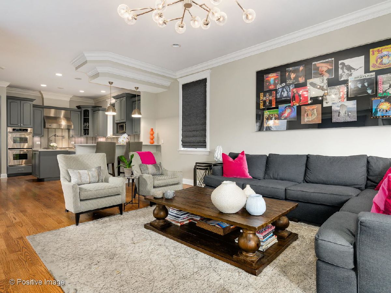
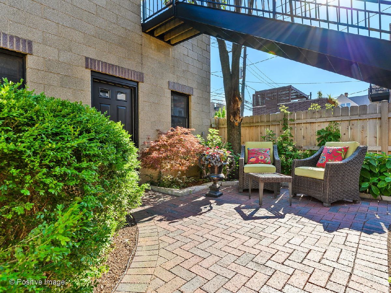
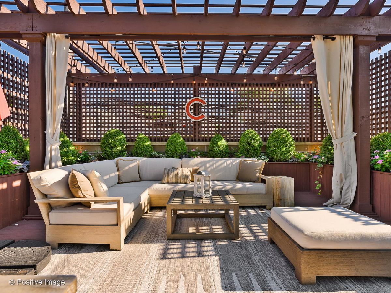
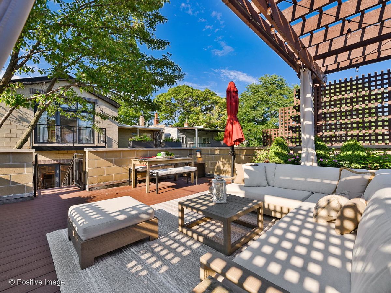
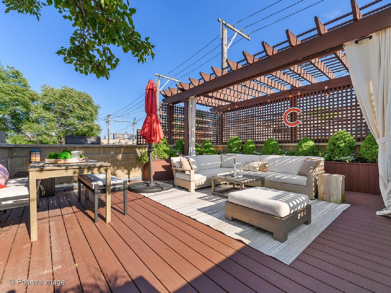
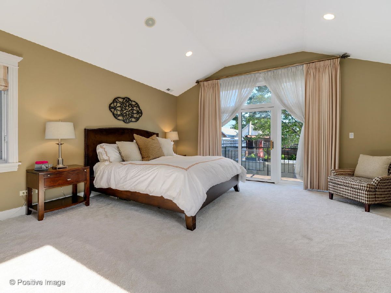
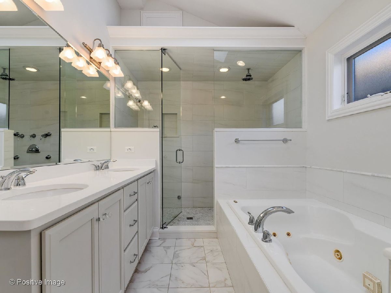
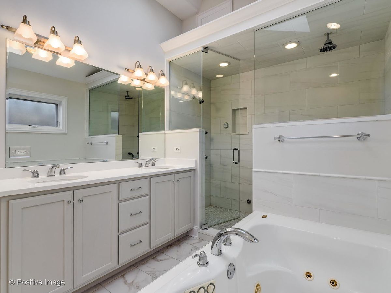
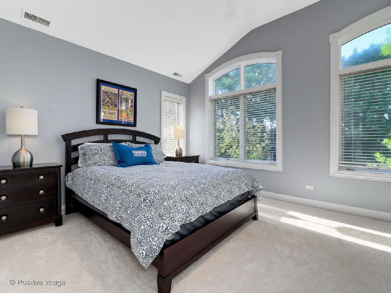
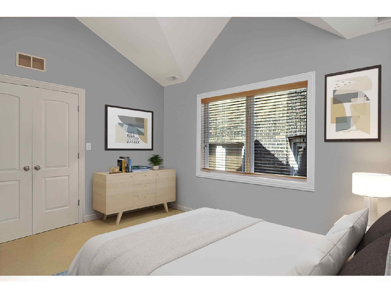
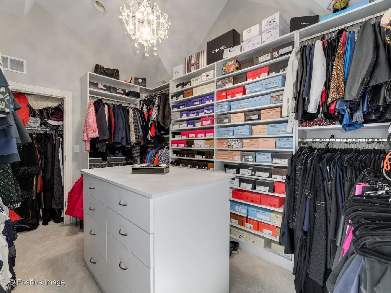
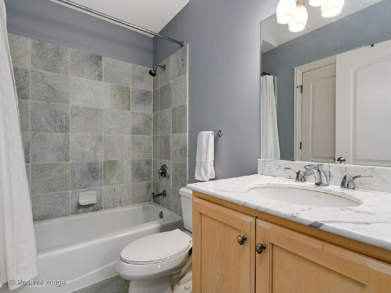
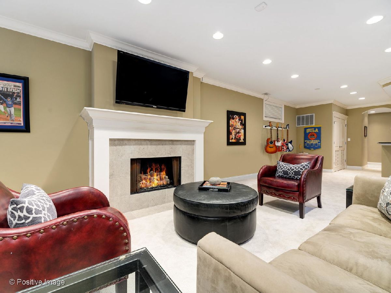
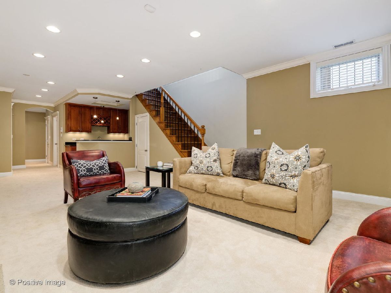
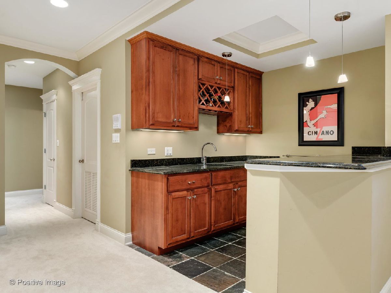
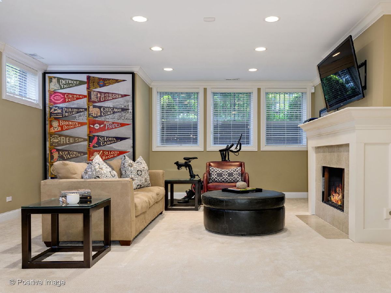
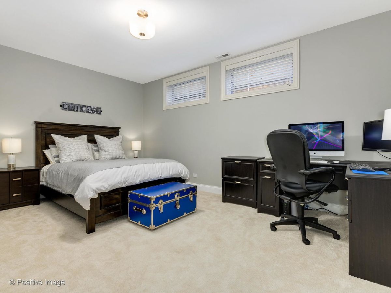
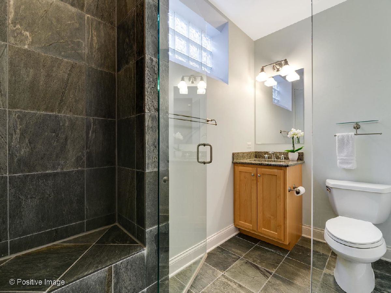
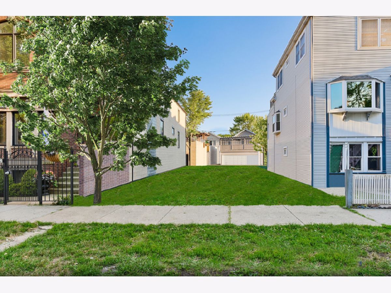
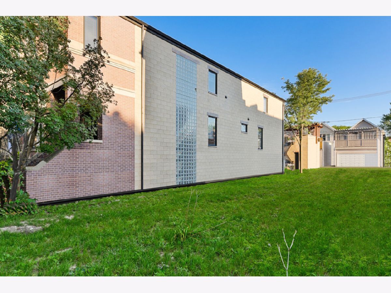
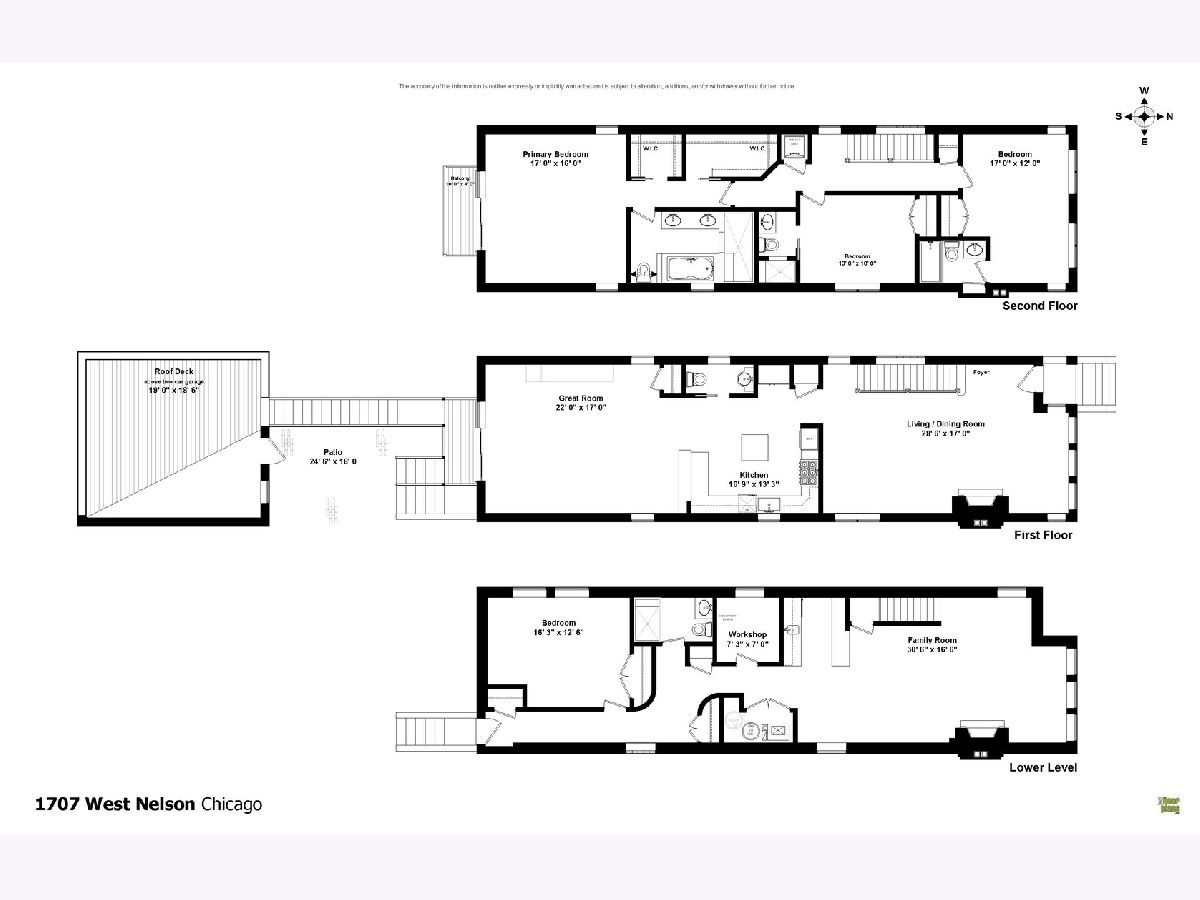
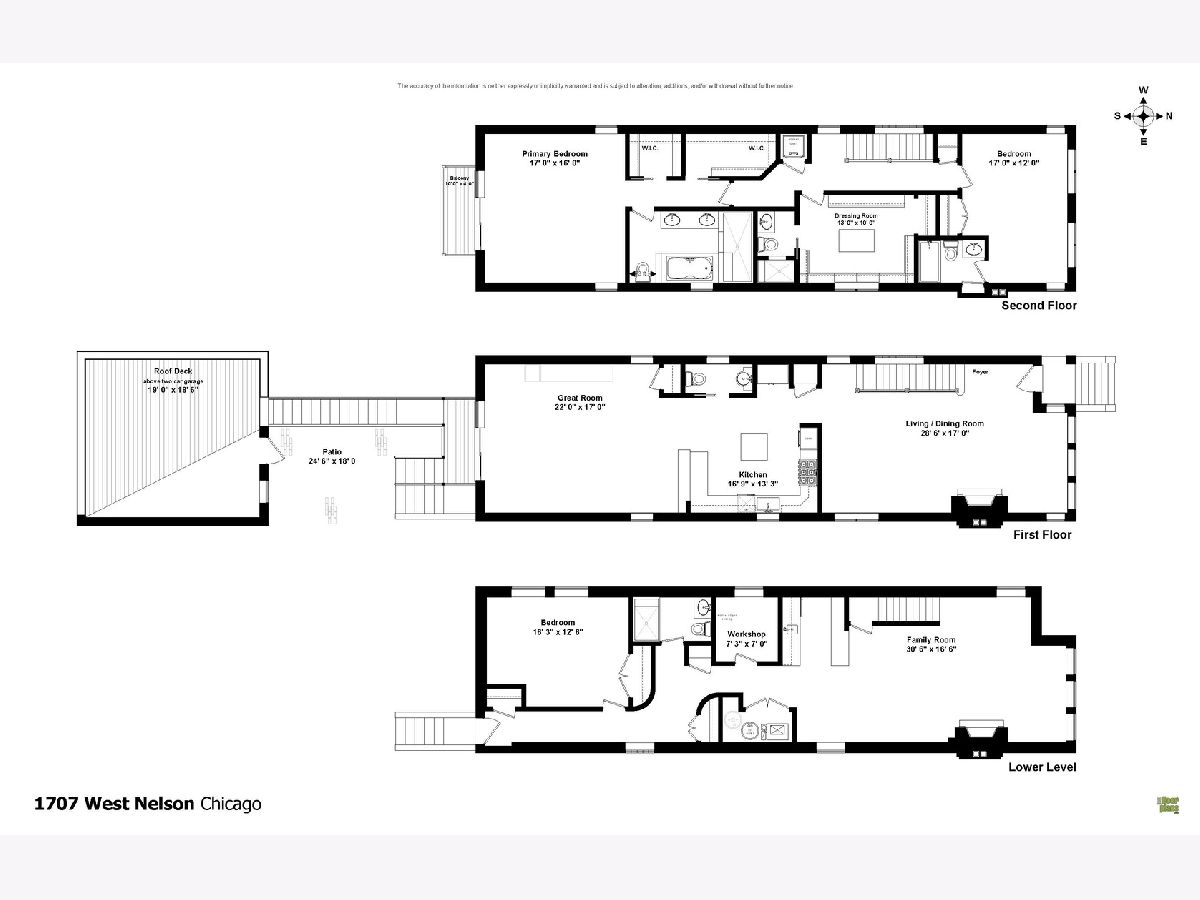
Room Specifics
Total Bedrooms: 4
Bedrooms Above Ground: 4
Bedrooms Below Ground: 0
Dimensions: —
Floor Type: Carpet
Dimensions: —
Floor Type: Carpet
Dimensions: —
Floor Type: Carpet
Full Bathrooms: 5
Bathroom Amenities: Whirlpool,Separate Shower,Steam Shower,Double Sink,Full Body Spray Shower
Bathroom in Basement: 1
Rooms: Great Room,Workshop,Deck,Terrace
Basement Description: Finished
Other Specifics
| 2 | |
| — | |
| — | |
| Balcony, Deck, Patio, Roof Deck | |
| — | |
| 24 X 125 | |
| — | |
| Full | |
| Skylight(s), Bar-Wet, Hardwood Floors, Heated Floors, Walk-In Closet(s) | |
| Double Oven, Microwave, Dishwasher, Refrigerator, Bar Fridge, Washer, Dryer, Disposal, Stainless Steel Appliance(s), Range Hood | |
| Not in DB | |
| Park | |
| — | |
| — | |
| Wood Burning, Gas Log, Gas Starter |
Tax History
| Year | Property Taxes |
|---|---|
| 2007 | $1,035 |
| 2021 | $21,080 |
Contact Agent
Nearby Similar Homes
Nearby Sold Comparables
Contact Agent
Listing Provided By
Compass


