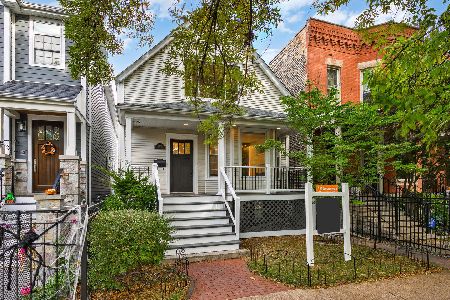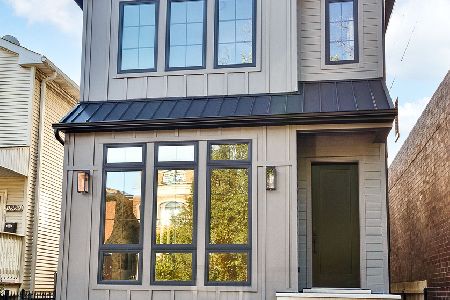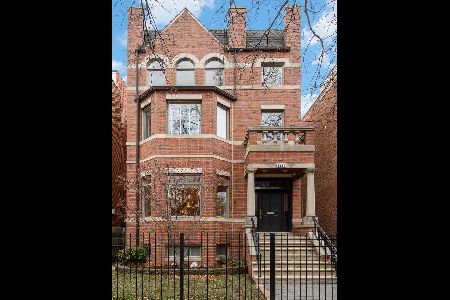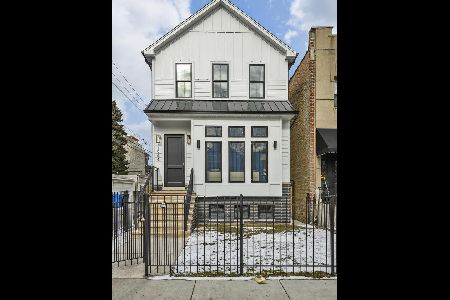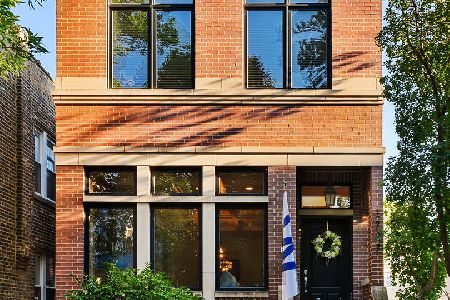1708 Wellington Avenue, Lake View, Chicago, Illinois 60657
$1,600,000
|
Sold
|
|
| Status: | Closed |
| Sqft: | 2,774 |
| Cost/Sqft: | $539 |
| Beds: | 3 |
| Baths: | 4 |
| Year Built: | 2003 |
| Property Taxes: | $22,032 |
| Days On Market: | 310 |
| Lot Size: | 0,07 |
Description
Coming Soon...Nestled in the vibrant Lakeview neighborhood, just minutes from downtown Chicago, this beautifully designed home seamlessly blends elegance and functionality. The inviting living room features a cozy fireplace, rich hardwood floors, and oversized windows that flood the space with natural light. Built-in shelving and recessed lighting add warmth and sophistication, while the open flow leads to a formal dining area with wainscoting details and access to the grand staircase. The gourmet kitchen is a chef's dream, boasting a spacious island, sleek granite countertops, and custom cabinetry. Premium Bosch, Wolf, and Viking stainless steel appliances ensure top-tier performance, while striking pendant lighting and a built-in desk area add both style and practicality. The seamless layout makes this kitchen perfect for everyday cooking and entertaining. The second floor offers three generously sized bedrooms, including a stunning primary suite with vaulted ceilings, abundant natural light, and a spa-like bath featuring a freestanding soaking tub, a glass-enclosed shower with multiple showerheads, dual vanities, and refined tilework. For convenience and efficiency, there are two HVAC systems and laundry on two levels. Stained-glass windows and custom millwork enhance the home's architectural charm. The finished lower level provides a versatile space for entertainment and relaxation, featuring a sprawling 30-foot recreation room with a gas fireplace, abundant natural light, and a stylish wet bar. A private en-suite fourth bedroom with a full bath makes this level perfect for guests, a home office, or additional living space. Step outside through the family room to a multi-level outdoor oasis. The expansive deck offers a grilling area, perfect for summer gatherings, while a staircase leads to the upper-level rooftop deck with a stylish pergola and lounge seating-an ideal retreat for city living. Located near top-rated restaurants, boutique shopping, parks, and easy access to downtown via public transit, and walking distance to Burley School. This home offers the best of city living in one of Chicago's most desirable neighborhoods.
Property Specifics
| Single Family | |
| — | |
| — | |
| 2003 | |
| — | |
| — | |
| No | |
| 0.07 |
| Cook | |
| — | |
| — / Not Applicable | |
| — | |
| — | |
| — | |
| 12270963 | |
| 14302150440000 |
Nearby Schools
| NAME: | DISTRICT: | DISTANCE: | |
|---|---|---|---|
|
Grade School
Burley Elementary School |
299 | — | |
|
Middle School
Burley Elementary School |
299 | Not in DB | |
|
High School
Lake View High School |
299 | Not in DB | |
Property History
| DATE: | EVENT: | PRICE: | SOURCE: |
|---|---|---|---|
| 13 Jul, 2018 | Sold | $1,055,000 | MRED MLS |
| 6 Jun, 2018 | Under contract | $1,100,000 | MRED MLS |
| 29 May, 2018 | Listed for sale | $1,100,000 | MRED MLS |
| 16 Jun, 2025 | Sold | $1,600,000 | MRED MLS |
| 17 Mar, 2025 | Under contract | $1,495,000 | MRED MLS |
| 17 Mar, 2025 | Listed for sale | $1,495,000 | MRED MLS |
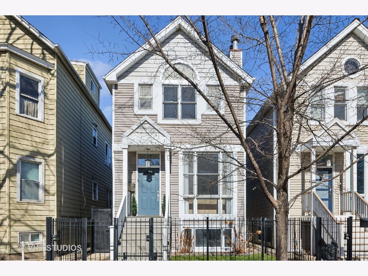
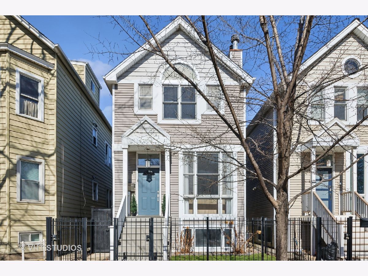
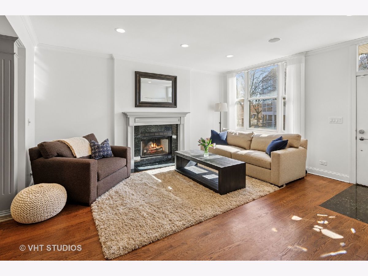
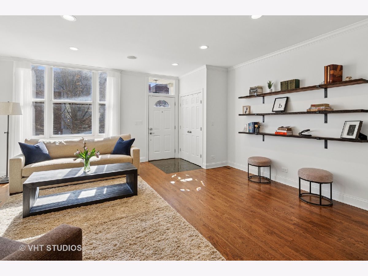
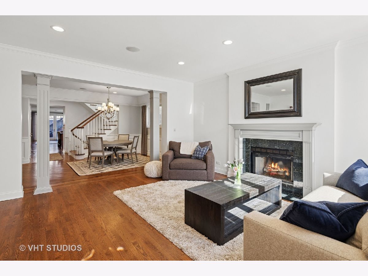
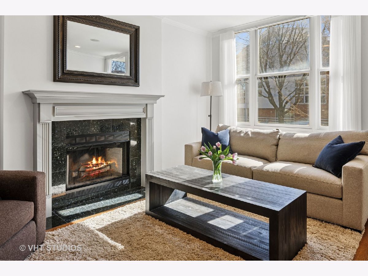
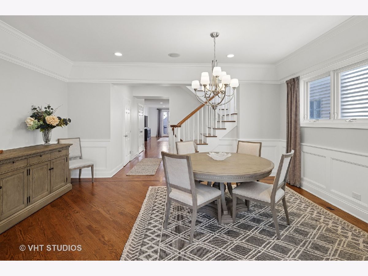
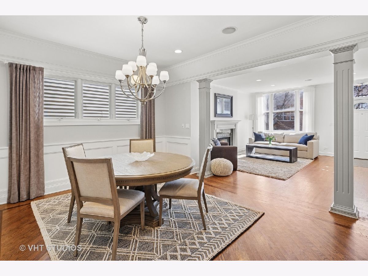
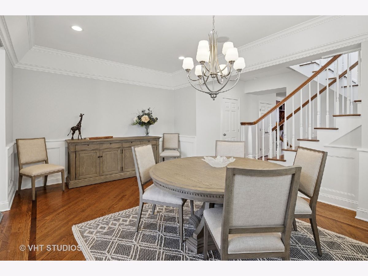
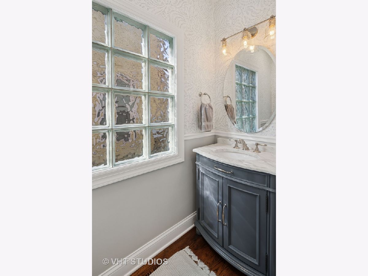
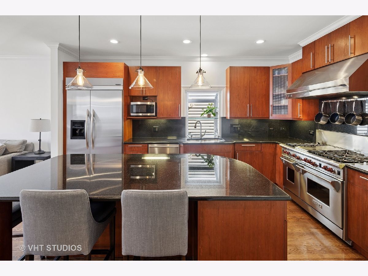
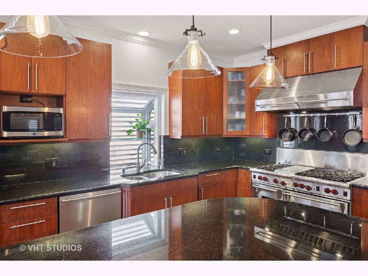
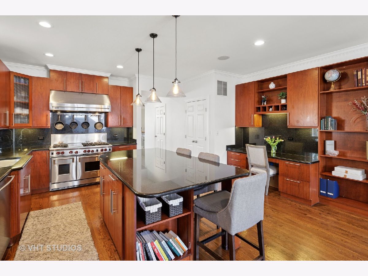
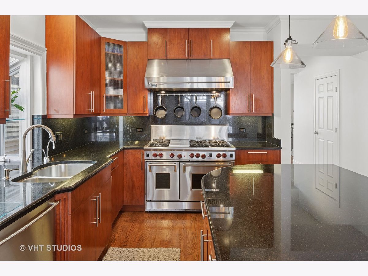
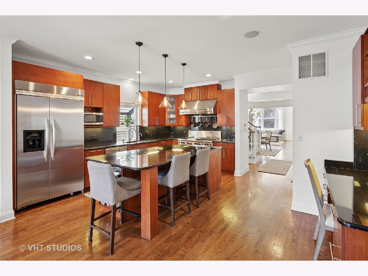
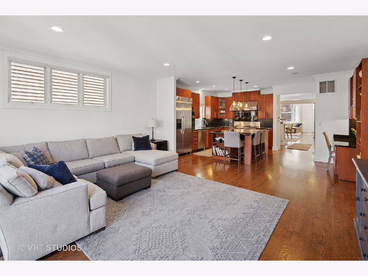
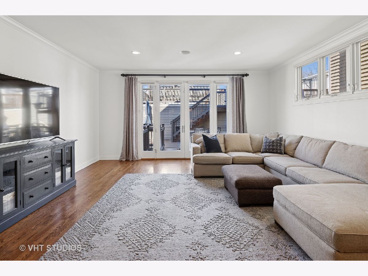
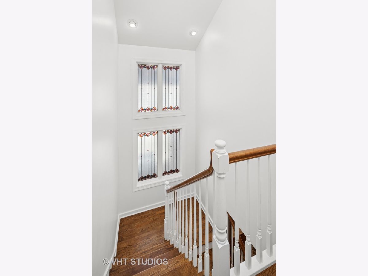
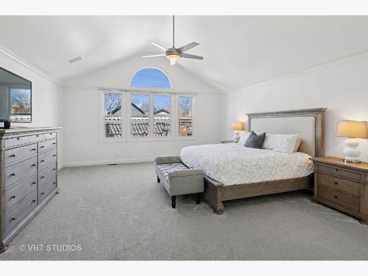
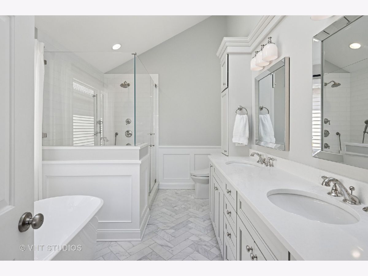
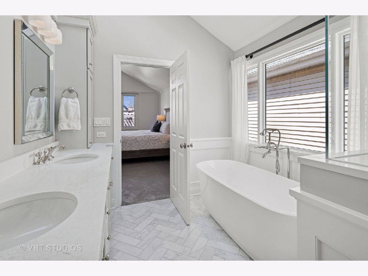
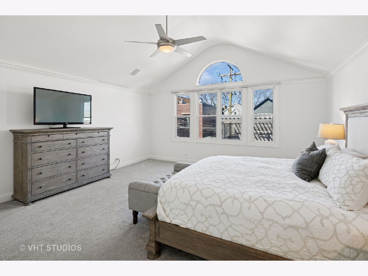
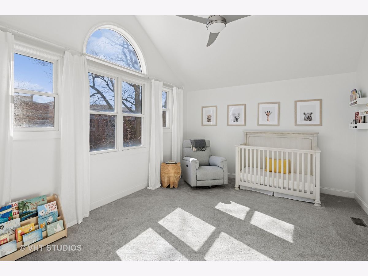
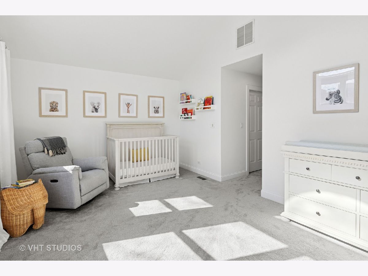
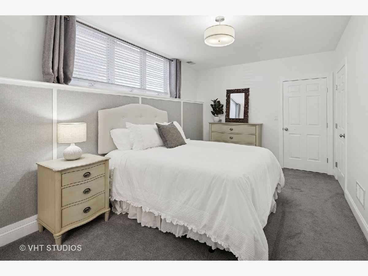
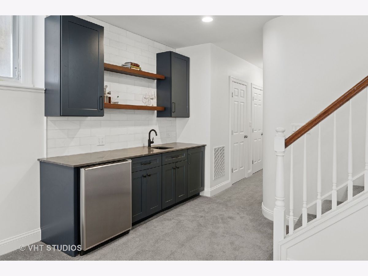
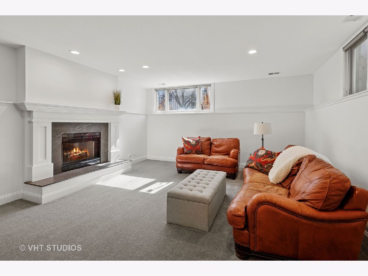
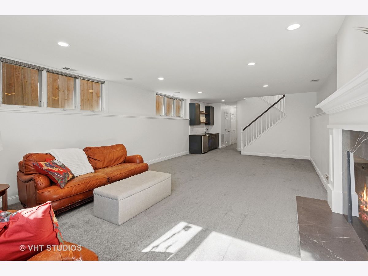
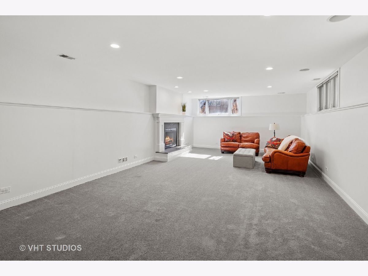
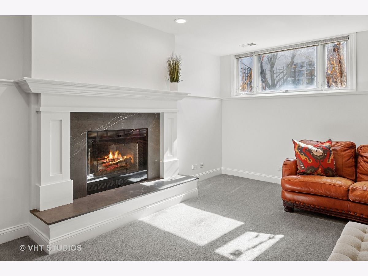
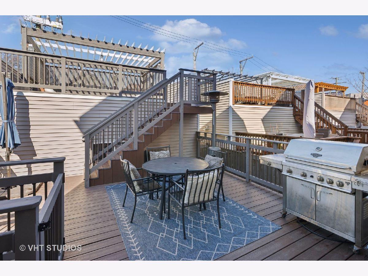
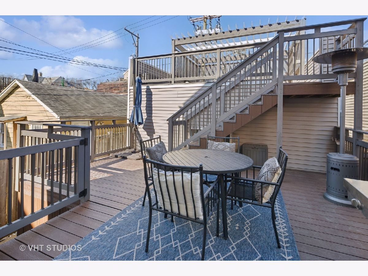
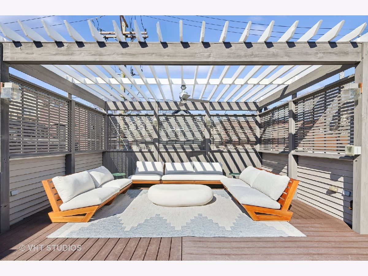
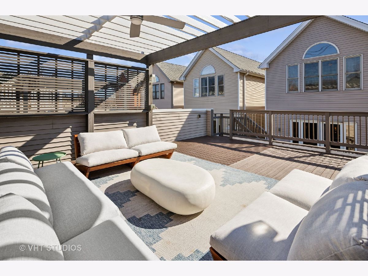
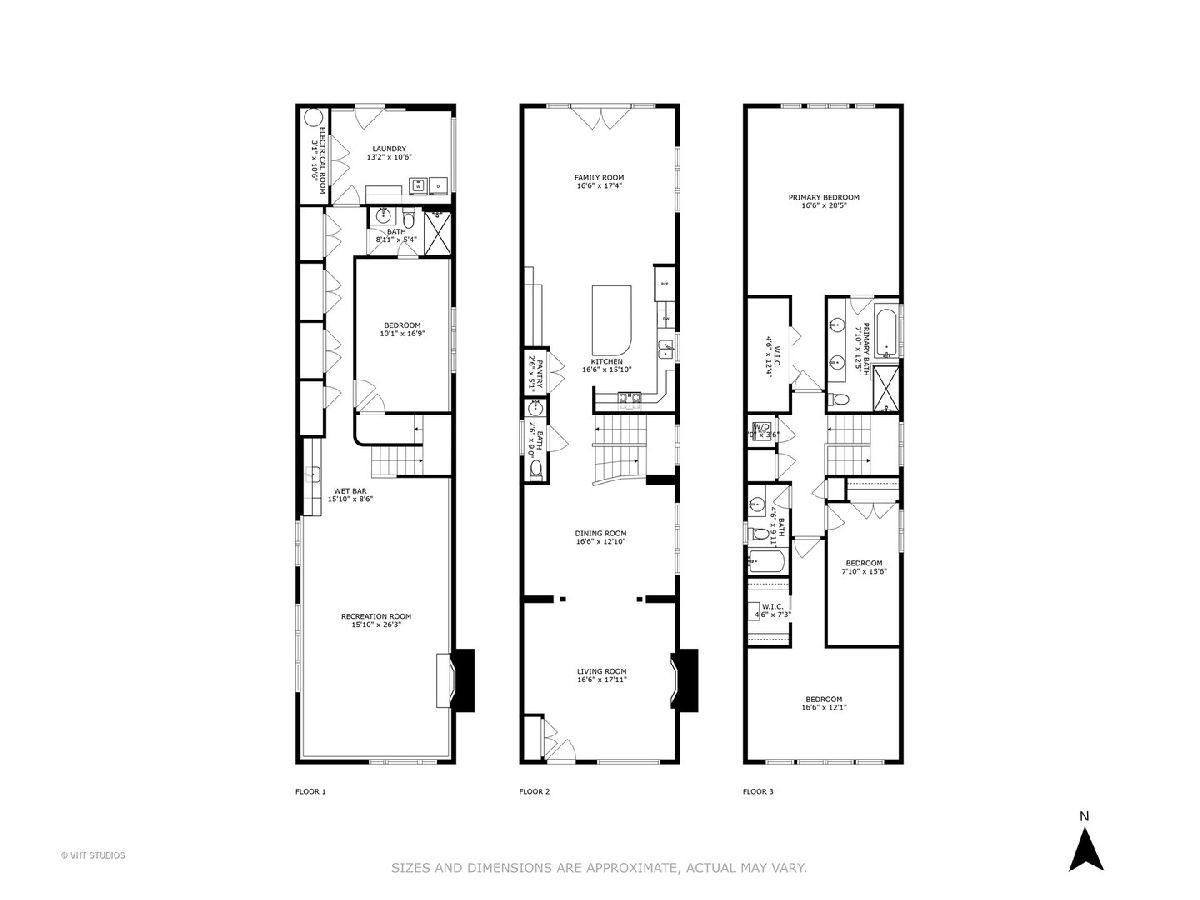
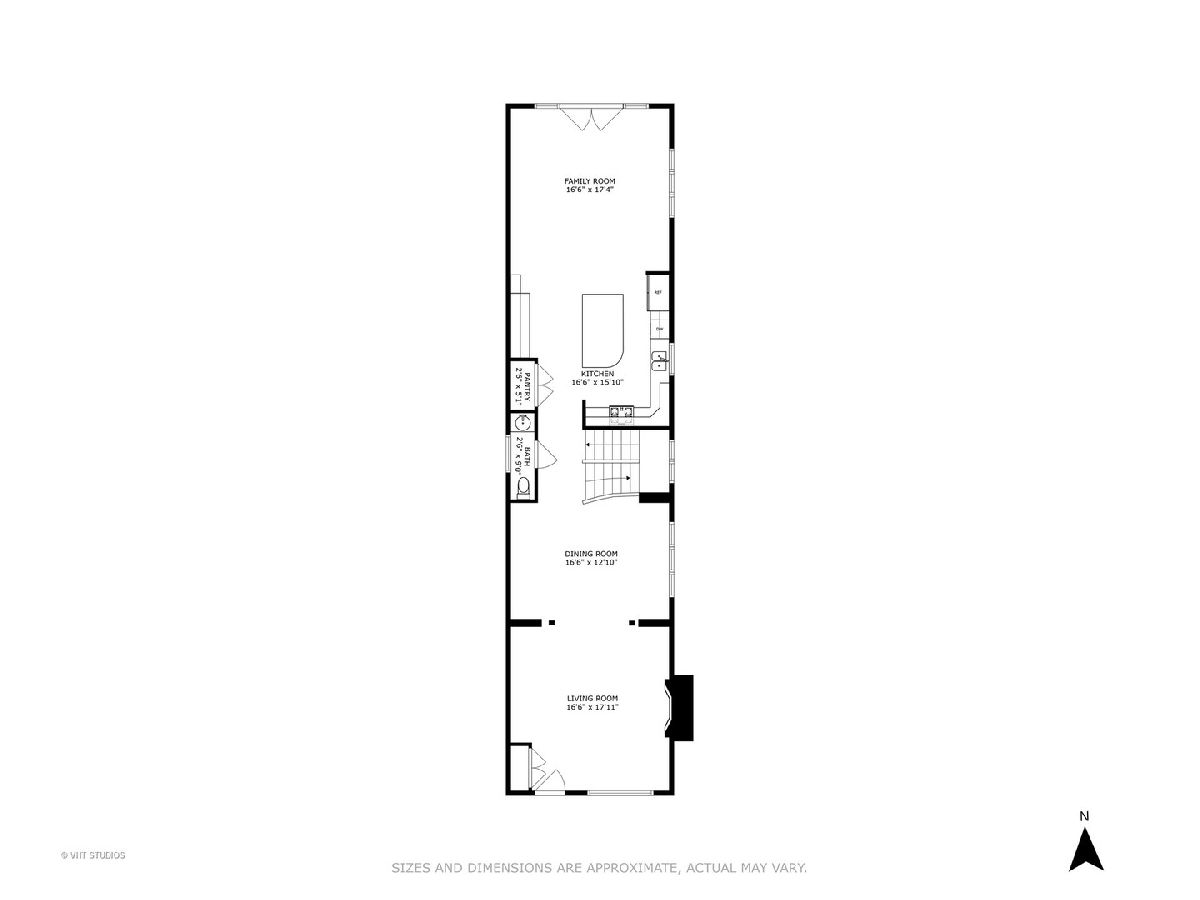
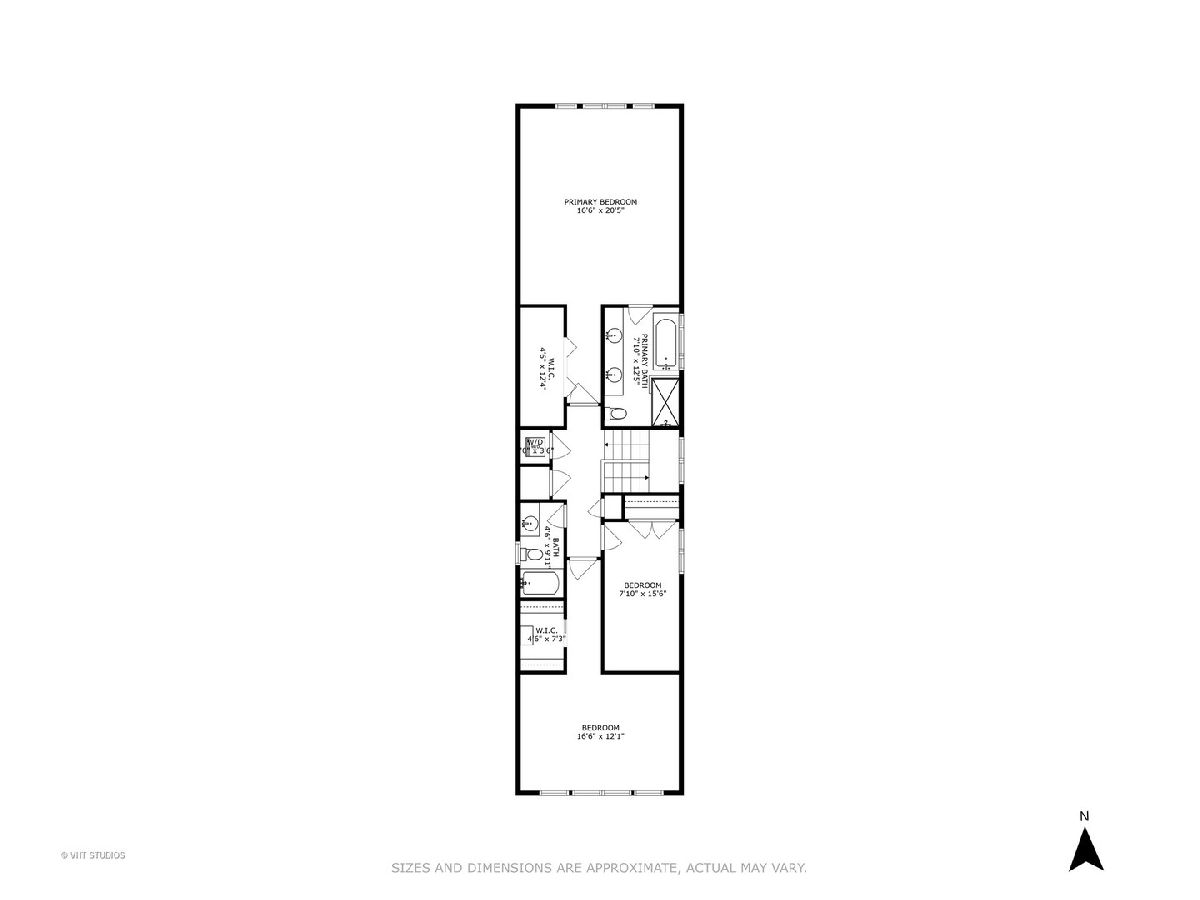
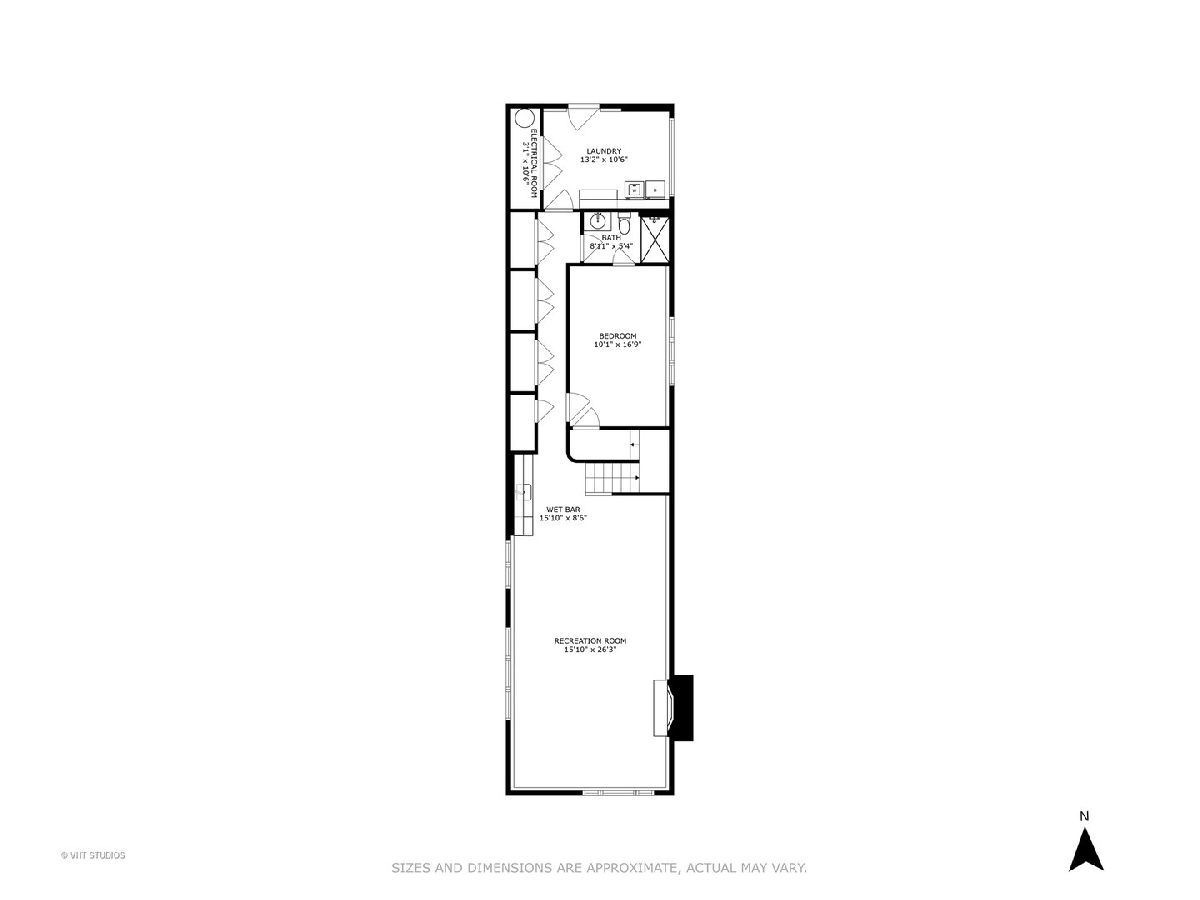
Room Specifics
Total Bedrooms: 4
Bedrooms Above Ground: 3
Bedrooms Below Ground: 1
Dimensions: —
Floor Type: —
Dimensions: —
Floor Type: —
Dimensions: —
Floor Type: —
Full Bathrooms: 4
Bathroom Amenities: —
Bathroom in Basement: 1
Rooms: —
Basement Description: —
Other Specifics
| 2 | |
| — | |
| — | |
| — | |
| — | |
| 25 X 150 | |
| — | |
| — | |
| — | |
| — | |
| Not in DB | |
| — | |
| — | |
| — | |
| — |
Tax History
| Year | Property Taxes |
|---|---|
| 2018 | $20,827 |
| 2025 | $22,032 |
Contact Agent
Nearby Similar Homes
Nearby Sold Comparables
Contact Agent
Listing Provided By
Baird & Warner


