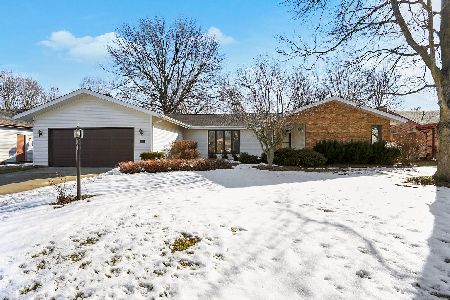1707 Old Maple Lane, Savoy, Illinois 61874
$239,000
|
Sold
|
|
| Status: | Closed |
| Sqft: | 2,505 |
| Cost/Sqft: | $100 |
| Beds: | 3 |
| Baths: | 3 |
| Year Built: | 2000 |
| Property Taxes: | $6,312 |
| Days On Market: | 2462 |
| Lot Size: | 0,28 |
Description
This home was meticulously custom-designed and built in 2000, making this an exceptionally modern home with the benefit of an established neighborhood & low Savoy real estate taxes. One of the neighborhood walking pathways runs right behind the house, leading to Burwash Park. From the front door, a 2-story foyer with an intricately detailed stairway and massive chandelier as its centerpieces. The living room features cathedral ceilings and windows on 3 sides. There's a 1st floor office/4th bedroom. Custom finished hardwood floors from from the foyer through the office, kitchen & family room. The 2nd floor master suite features a luxurious bathroom & oversize walk-in closet. The oversize 2-car garage offers plenty of extra storage. The home is in extraordinarily clean, move-in condition, ready to call home! See HD photo gallery & 3D virtual tour!
Property Specifics
| Single Family | |
| — | |
| — | |
| 2000 | |
| None | |
| — | |
| No | |
| 0.28 |
| Champaign | |
| Arbours | |
| 250 / Annual | |
| Insurance | |
| Public | |
| Public Sewer | |
| 10376006 | |
| 032025176026 |
Nearby Schools
| NAME: | DISTRICT: | DISTANCE: | |
|---|---|---|---|
|
Grade School
Unit 4 Of Choice |
4 | — | |
|
Middle School
Champaign/middle Call Unit 4 351 |
4 | Not in DB | |
|
High School
Central High School |
4 | Not in DB | |
Property History
| DATE: | EVENT: | PRICE: | SOURCE: |
|---|---|---|---|
| 14 Sep, 2020 | Sold | $239,000 | MRED MLS |
| 17 Jun, 2020 | Under contract | $249,900 | MRED MLS |
| — | Last price change | $259,900 | MRED MLS |
| 10 May, 2019 | Listed for sale | $289,900 | MRED MLS |
Room Specifics
Total Bedrooms: 3
Bedrooms Above Ground: 3
Bedrooms Below Ground: 0
Dimensions: —
Floor Type: Carpet
Dimensions: —
Floor Type: Carpet
Full Bathrooms: 3
Bathroom Amenities: Whirlpool,Separate Shower,Double Sink
Bathroom in Basement: 0
Rooms: Office,Foyer
Basement Description: Crawl
Other Specifics
| 2 | |
| Concrete Perimeter | |
| Concrete | |
| Deck | |
| Corner Lot | |
| 138.69X129.18X74.54X110 | |
| — | |
| Full | |
| Vaulted/Cathedral Ceilings, Hardwood Floors, First Floor Laundry, Built-in Features, Walk-In Closet(s) | |
| Range, Microwave, Dishwasher, Refrigerator, Disposal, Built-In Oven, Range Hood | |
| Not in DB | |
| Curbs, Sidewalks, Street Lights, Street Paved | |
| — | |
| — | |
| Gas Log |
Tax History
| Year | Property Taxes |
|---|---|
| 2020 | $6,312 |
Contact Agent
Nearby Similar Homes
Nearby Sold Comparables
Contact Agent
Listing Provided By
RE/MAX REALTY ASSOCIATES-CHA





