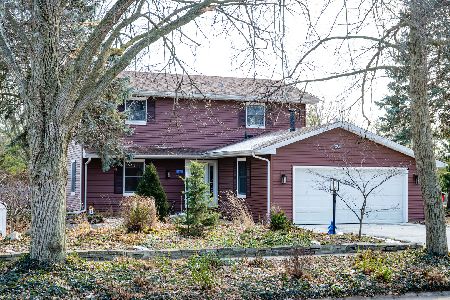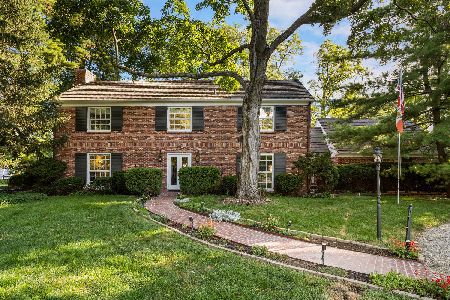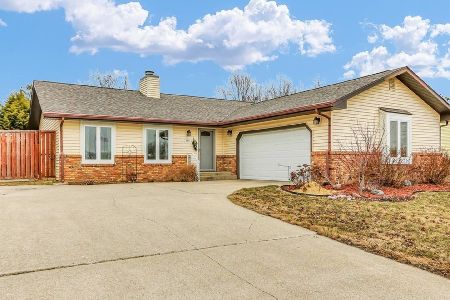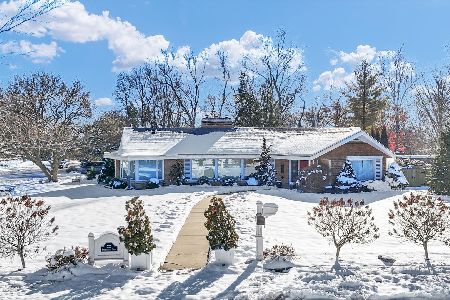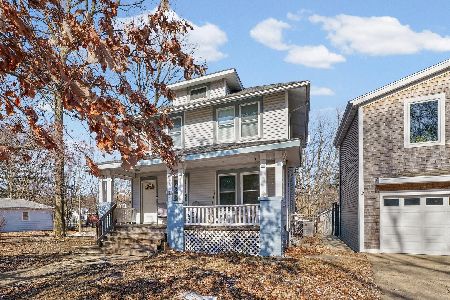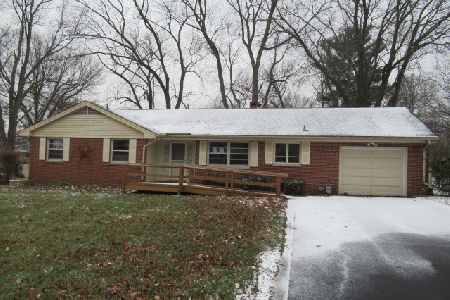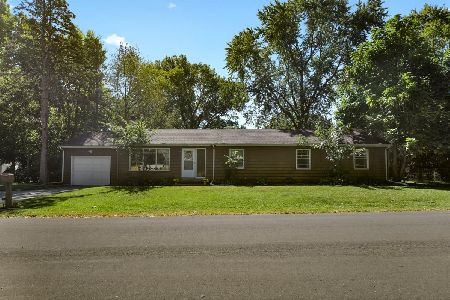1707 Park Haven Drive, Champaign, Illinois 61820
$182,000
|
Sold
|
|
| Status: | Closed |
| Sqft: | 2,180 |
| Cost/Sqft: | $87 |
| Beds: | 4 |
| Baths: | 2 |
| Year Built: | 1956 |
| Property Taxes: | $4,597 |
| Days On Market: | 2873 |
| Lot Size: | 0,00 |
Description
What a great surprise this retro incredibly cool house has to offer. Planter boxes, built ins, curved walls with curved bookcases, glass cabinets & so much more. Over 3000 square feet of finished space & the limestone exterior adds to the appeal. The light and bright living room features a wide limestone fireplace. Don't overlook the pantry off the kitchen with an abundance of storage and the spiral staircase to the basement. Three bedrooms on the upper level along with the flex room that has so much to offer. Next level down from main floor has the second full bath along with the incredibly large laundry room with an abundance of cabinets & counter space. Would love to see what you are going to put in the indoor garden space located next to the back door which opens to a private, landscaped backyard & patio! Finally there is the basement with the 2nd limestone fireplace, 4th bedroom & the bonus room. An incredible amount of space for an incredible price. WHERE HOME BEGINS!
Property Specifics
| Single Family | |
| — | |
| Tri-Level | |
| 1956 | |
| None | |
| — | |
| No | |
| — |
| Champaign | |
| Park Haven | |
| 0 / Not Applicable | |
| None | |
| Public | |
| Public Sewer | |
| 09907008 | |
| 452024129027 |
Nearby Schools
| NAME: | DISTRICT: | DISTANCE: | |
|---|---|---|---|
|
Grade School
Unit 4 School Of Choice Elementa |
4 | — | |
|
Middle School
Champaign Junior/middle Call Uni |
4 | Not in DB | |
|
High School
Central High School |
4 | Not in DB | |
Property History
| DATE: | EVENT: | PRICE: | SOURCE: |
|---|---|---|---|
| 22 Jun, 2018 | Sold | $182,000 | MRED MLS |
| 23 Apr, 2018 | Under contract | $189,000 | MRED MLS |
| 19 Apr, 2018 | Listed for sale | $189,000 | MRED MLS |
Room Specifics
Total Bedrooms: 4
Bedrooms Above Ground: 4
Bedrooms Below Ground: 0
Dimensions: —
Floor Type: Hardwood
Dimensions: —
Floor Type: Hardwood
Dimensions: —
Floor Type: Vinyl
Full Bathrooms: 2
Bathroom Amenities: —
Bathroom in Basement: —
Rooms: Storage,Den
Basement Description: None
Other Specifics
| 2 | |
| — | |
| — | |
| Patio | |
| Corner Lot,Fenced Yard,Irregular Lot | |
| 117.08X139X85.78X24 | |
| — | |
| None | |
| Hardwood Floors | |
| Dishwasher, Refrigerator, Disposal, Cooktop, Built-In Oven | |
| Not in DB | |
| Street Paved | |
| — | |
| — | |
| Wood Burning |
Tax History
| Year | Property Taxes |
|---|---|
| 2018 | $4,597 |
Contact Agent
Nearby Similar Homes
Contact Agent
Listing Provided By
Coldwell Banker The R.E. Group

