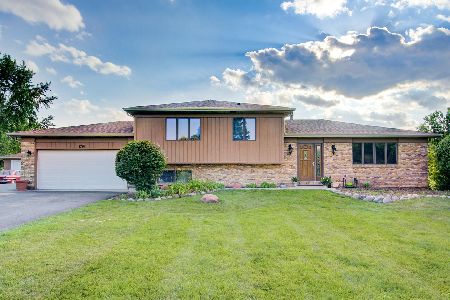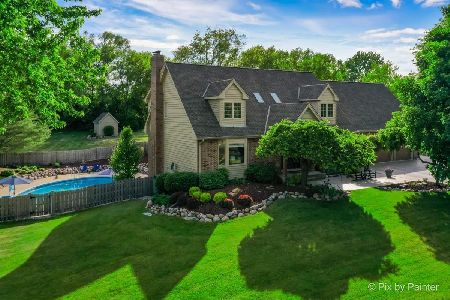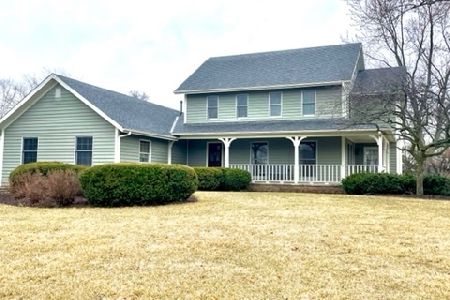1707 Reiche Lane, Mchenry, Illinois 60051
$294,900
|
Sold
|
|
| Status: | Closed |
| Sqft: | 1,944 |
| Cost/Sqft: | $147 |
| Beds: | 4 |
| Baths: | 3 |
| Year Built: | 1988 |
| Property Taxes: | $7,013 |
| Days On Market: | 1682 |
| Lot Size: | 1,29 |
Description
Charming appeal in this immaculate family home with a peaceful country setting in Chapel Hill Oaks! Long drive leads to your home on over an acre! Covered porch with plenty of space to enjoy the park like setting. Spacious foyer with skylight opens to Living room with wood burning fireplace & Bay window. Dining room with crown molding. Kitchen plenty of cabinet space has eat in area which opens on to roomy deck with Pergola. Awesome outdoor area for family enjoyment & entertaining. 4 bedrooms, Master with full bath and private balcony. Lower level family room with 3rd full bath! Sub basement with loads of storage! Additional storage in customized extra tall shed! Home sits high and dry! Lovingly maintained. Close to Rt. 120 on east side of river. Quick access to Rt. 12. Very clean home on a really great piece of land. Low traffic street.
Property Specifics
| Single Family | |
| — | |
| Tri-Level | |
| 1988 | |
| Partial | |
| CUSTOM | |
| No | |
| 1.29 |
| Mc Henry | |
| Chapel Hill Oaks | |
| 0 / Not Applicable | |
| None | |
| Private Well | |
| Septic-Private | |
| 11081081 | |
| 1019303008 |
Nearby Schools
| NAME: | DISTRICT: | DISTANCE: | |
|---|---|---|---|
|
Grade School
Hilltop Elementary School |
15 | — | |
|
Middle School
Mchenry Middle School |
15 | Not in DB | |
|
High School
Mchenry High School-east Campus |
156 | Not in DB | |
|
Alternate Elementary School
Chauncey H Duker School |
— | Not in DB | |
Property History
| DATE: | EVENT: | PRICE: | SOURCE: |
|---|---|---|---|
| 3 Apr, 2015 | Sold | $207,500 | MRED MLS |
| 20 Feb, 2015 | Under contract | $210,000 | MRED MLS |
| 24 Jan, 2015 | Listed for sale | $210,000 | MRED MLS |
| 7 Jul, 2021 | Sold | $294,900 | MRED MLS |
| 11 May, 2021 | Under contract | $284,900 | MRED MLS |
| 7 May, 2021 | Listed for sale | $284,900 | MRED MLS |
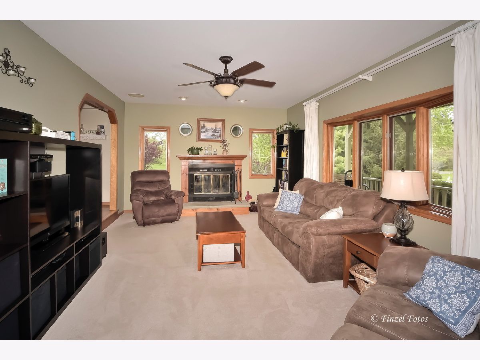
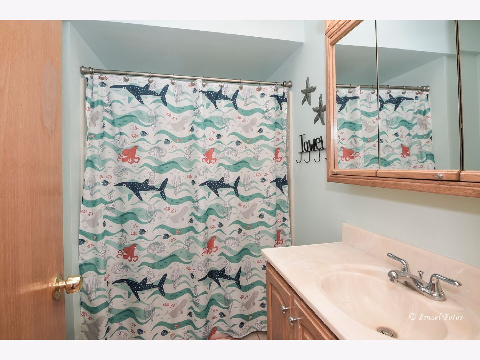
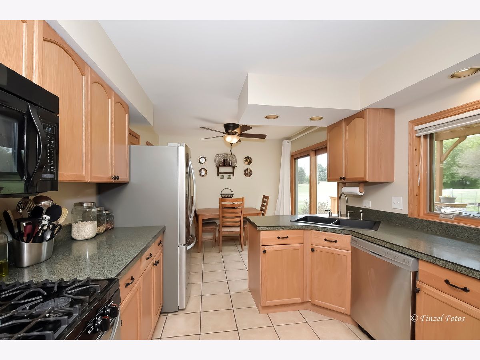
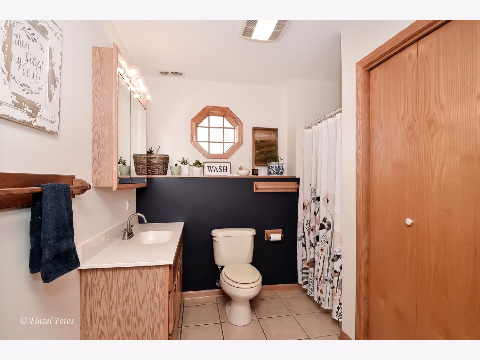
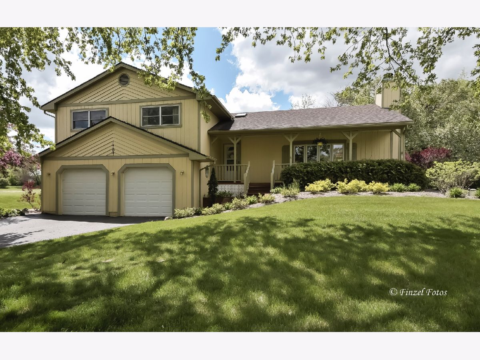
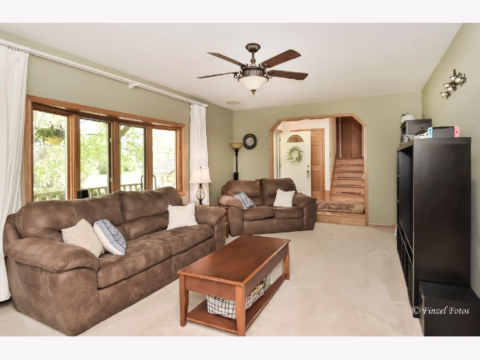
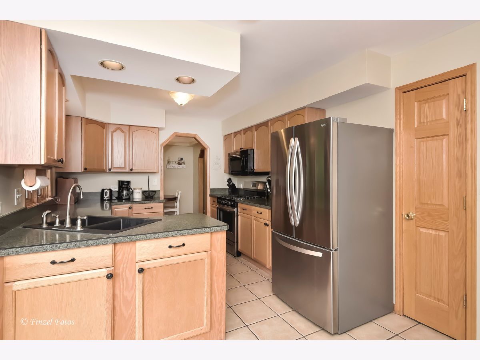
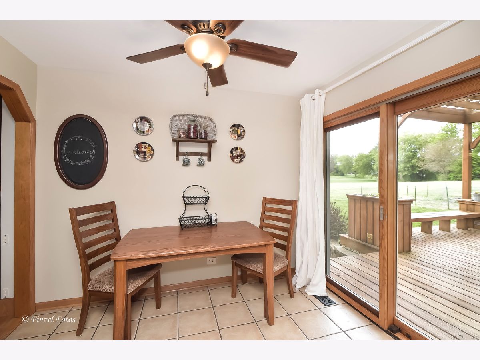
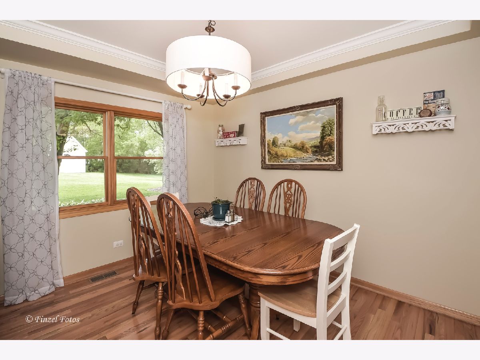
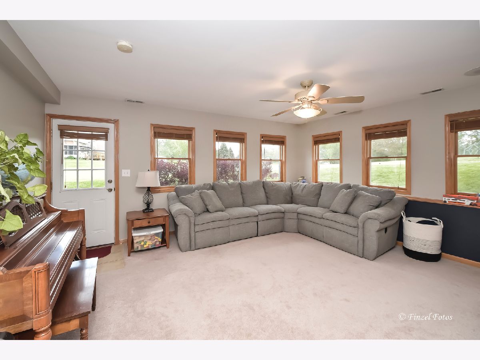
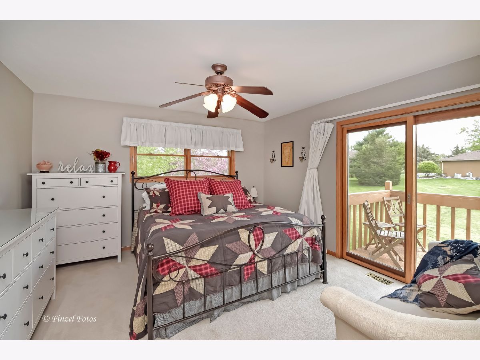
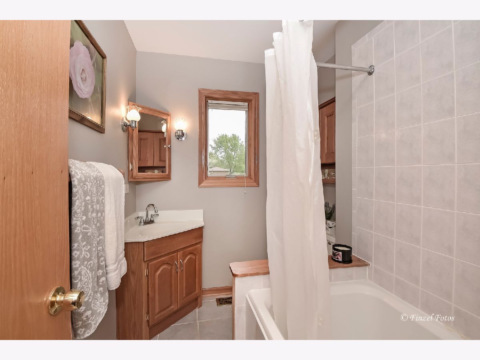
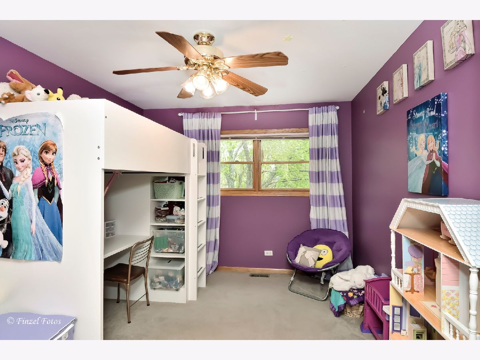
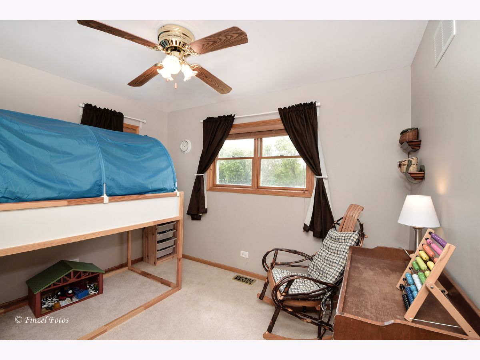
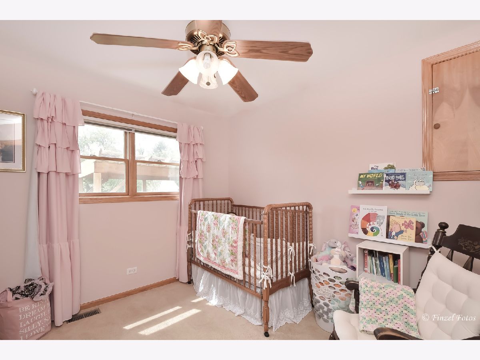
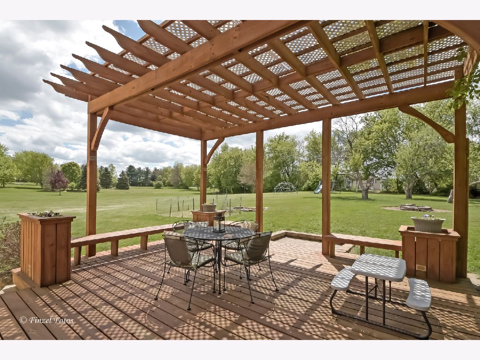
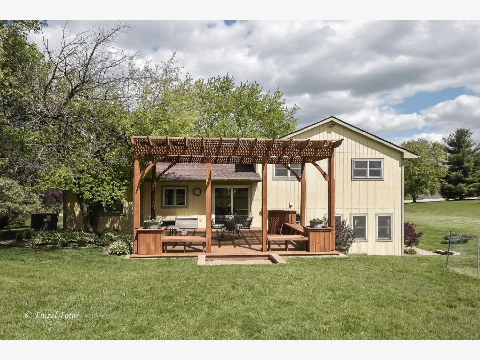
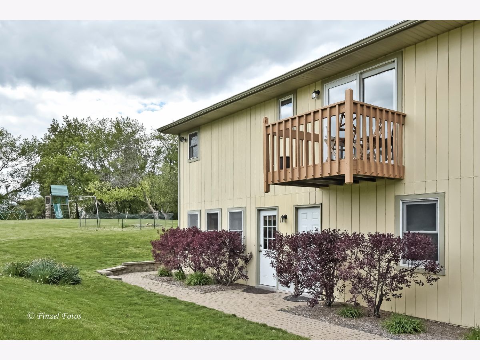
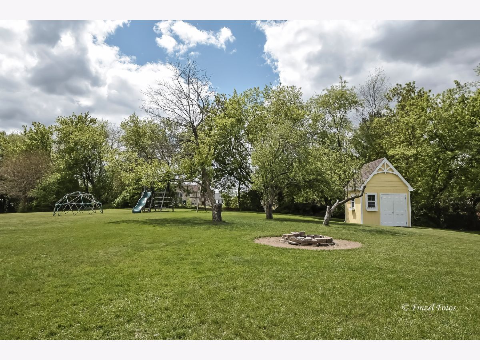
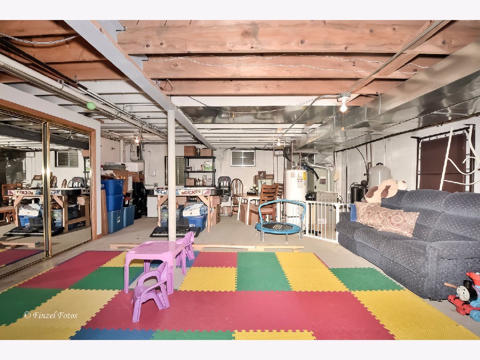
Room Specifics
Total Bedrooms: 4
Bedrooms Above Ground: 4
Bedrooms Below Ground: 0
Dimensions: —
Floor Type: Carpet
Dimensions: —
Floor Type: Carpet
Dimensions: —
Floor Type: Carpet
Full Bathrooms: 3
Bathroom Amenities: —
Bathroom in Basement: 0
Rooms: No additional rooms
Basement Description: Unfinished,Sub-Basement
Other Specifics
| 2 | |
| Concrete Perimeter | |
| Asphalt | |
| Balcony, Deck, Storms/Screens | |
| — | |
| 33X168X352X160X248 | |
| Unfinished | |
| Full | |
| Skylight(s), Hardwood Floors | |
| Range, Microwave, Dishwasher, Refrigerator, Washer, Dryer | |
| Not in DB | |
| — | |
| — | |
| — | |
| Wood Burning |
Tax History
| Year | Property Taxes |
|---|---|
| 2015 | $6,502 |
| 2021 | $7,013 |
Contact Agent
Nearby Similar Homes
Nearby Sold Comparables
Contact Agent
Listing Provided By
RE/MAX Plaza



