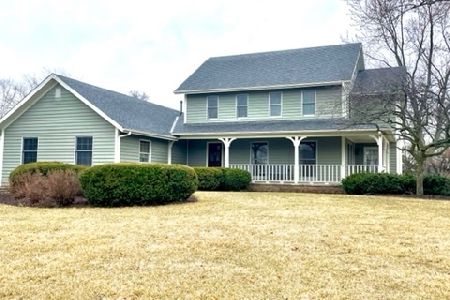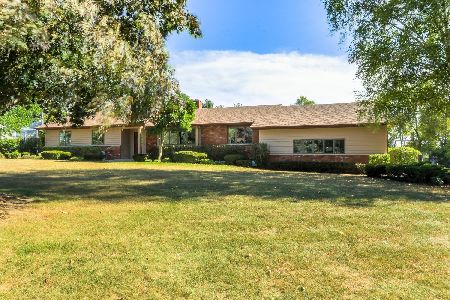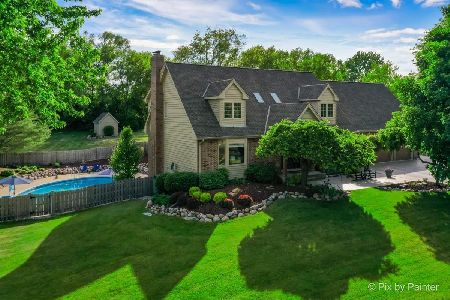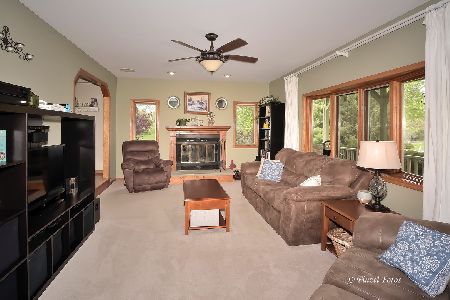1811 Reiche Lane, Mchenry, Illinois 60051
$261,500
|
Sold
|
|
| Status: | Closed |
| Sqft: | 3,336 |
| Cost/Sqft: | $82 |
| Beds: | 3 |
| Baths: | 4 |
| Year Built: | 1986 |
| Property Taxes: | $8,488 |
| Days On Market: | 4702 |
| Lot Size: | 1,09 |
Description
Chapel Hill Oaks premium location. Impressive traditional custom home in Johnsburg schools. Full walkout basement w/ finished rec room, wood burning stove & full bath plus tons of storage & work shop. Quality craftsmanship throughout. Oak woodwork. Hardwood floors. Updated kitchen. Large rooms. Master w/sitting room. Full walk-up attic ready to be finished. 3 car garage. Great yard! Quick close too!
Property Specifics
| Single Family | |
| — | |
| Traditional | |
| 1986 | |
| Full,Walkout | |
| 2 STY W/ WALKOUT | |
| No | |
| 1.09 |
| Mc Henry | |
| Chapel Hill Oaks | |
| 0 / Not Applicable | |
| None | |
| Private Well | |
| Septic-Private | |
| 08258943 | |
| 1019303006 |
Nearby Schools
| NAME: | DISTRICT: | DISTANCE: | |
|---|---|---|---|
|
Grade School
Ringwood School Primary Ctr |
12 | — | |
|
Middle School
Johnsburg Junior High School |
12 | Not in DB | |
|
High School
Johnsburg High School |
12 | Not in DB | |
|
Alternate Elementary School
James C Bush Elementary School |
— | Not in DB | |
Property History
| DATE: | EVENT: | PRICE: | SOURCE: |
|---|---|---|---|
| 29 Jul, 2013 | Sold | $261,500 | MRED MLS |
| 28 Jun, 2013 | Under contract | $274,900 | MRED MLS |
| 28 Jan, 2013 | Listed for sale | $274,900 | MRED MLS |
| 25 Apr, 2022 | Sold | $410,000 | MRED MLS |
| 22 Mar, 2022 | Under contract | $410,000 | MRED MLS |
| 22 Mar, 2022 | Listed for sale | $410,000 | MRED MLS |
Room Specifics
Total Bedrooms: 3
Bedrooms Above Ground: 3
Bedrooms Below Ground: 0
Dimensions: —
Floor Type: Carpet
Dimensions: —
Floor Type: Carpet
Full Bathrooms: 4
Bathroom Amenities: Whirlpool,Separate Shower
Bathroom in Basement: 1
Rooms: Attic,Eating Area,Foyer,Recreation Room,Sitting Room,Workshop
Basement Description: Partially Finished,Exterior Access
Other Specifics
| 3 | |
| Concrete Perimeter | |
| Asphalt | |
| Deck, Patio, Porch, Storms/Screens | |
| Irregular Lot,Landscaped,Wooded | |
| 120X294X231X242 | |
| Full,Interior Stair,Unfinished | |
| Full | |
| Hardwood Floors, Wood Laminate Floors, First Floor Laundry, First Floor Full Bath | |
| Range, Microwave, Dishwasher, High End Refrigerator, Disposal | |
| Not in DB | |
| Street Lights, Street Paved | |
| — | |
| — | |
| Wood Burning, Wood Burning Stove, Gas Log, Gas Starter |
Tax History
| Year | Property Taxes |
|---|---|
| 2013 | $8,488 |
| 2022 | $7,387 |
Contact Agent
Nearby Similar Homes
Nearby Sold Comparables
Contact Agent
Listing Provided By
RE/MAX Plaza








