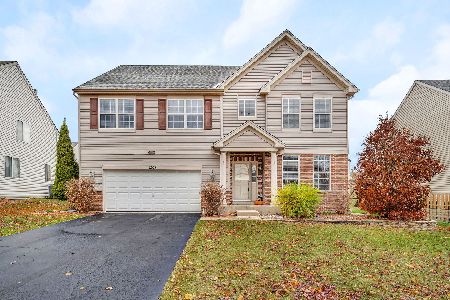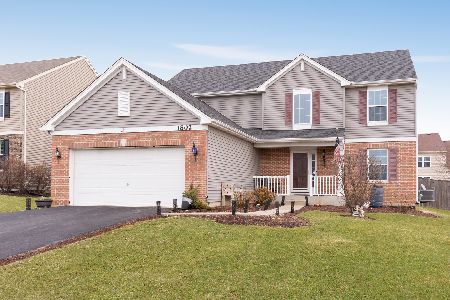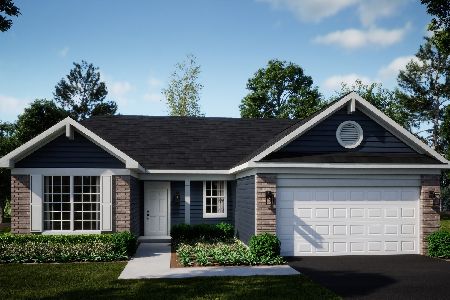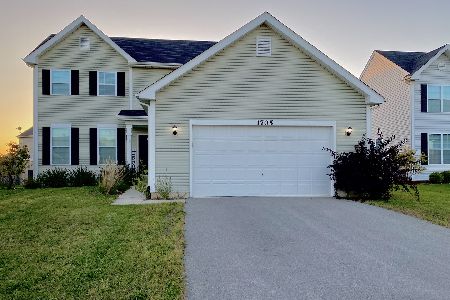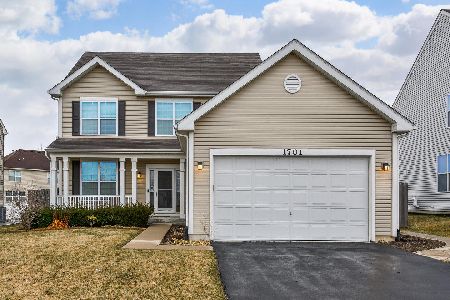1707 Shady Oak Road, Joliet, Illinois 60431
$270,000
|
Sold
|
|
| Status: | Closed |
| Sqft: | 2,209 |
| Cost/Sqft: | $124 |
| Beds: | 4 |
| Baths: | 3 |
| Year Built: | 2015 |
| Property Taxes: | $6,324 |
| Days On Market: | 2465 |
| Lot Size: | 0,19 |
Description
Fall in Love w/ This Meticulously Maintained Home in the Sought After Theodore's Ridge! You are Invited in by Beautiful Hardwood Flooring, Modern Decor & Plenty of Natural Light. Your Gourmet Eat-In Kitchen is a Chef's Delight Offering Stainless Steel Appliances, Quartz Counter Tops, Updated Custom Cabinetry w/ Crown Moulding, a Spacious Island Providing Additional Seating, Custom Lighting & a Pantry. Enjoy Movie Nights in Your Spacious Family Room Already Wired for Surround Sound! Retreat to Your Master Suite w/ a Huge Walk-In Closet & Private Master Bath w/ Double Vanity. All Other Bedrooms are Generous in Size w/ Ample Closet Space. Home Also Features a 1st Floor Office, 2nd Floor Laundry, Extended Heated & Insulated Garage, All LED Lighting, Timed Outside Lights & Custom Millwork. Additional Features Include 9 ft ceilings and Roughed-In Plumbing in Basement. Enjoy BBQs on Your Patio in Your Fully Fenced Back Yard! Enjoy Newer Construction Without the Wait! Plainfield 202 Schools!
Property Specifics
| Single Family | |
| — | |
| Traditional | |
| 2015 | |
| Full | |
| WHITE PINE | |
| No | |
| 0.19 |
| Kendall | |
| Theodore's Ridge | |
| 350 / Annual | |
| Other | |
| Public | |
| Public Sewer | |
| 10371511 | |
| 0635477008 |
Nearby Schools
| NAME: | DISTRICT: | DISTANCE: | |
|---|---|---|---|
|
Grade School
Thomas Jefferson Elementary Scho |
202 | — | |
|
Middle School
Aux Sable Middle School |
202 | Not in DB | |
|
High School
Plainfield South High School |
202 | Not in DB | |
Property History
| DATE: | EVENT: | PRICE: | SOURCE: |
|---|---|---|---|
| 27 Jun, 2019 | Sold | $270,000 | MRED MLS |
| 15 May, 2019 | Under contract | $274,900 | MRED MLS |
| 8 May, 2019 | Listed for sale | $274,900 | MRED MLS |
Room Specifics
Total Bedrooms: 4
Bedrooms Above Ground: 4
Bedrooms Below Ground: 0
Dimensions: —
Floor Type: Carpet
Dimensions: —
Floor Type: Carpet
Dimensions: —
Floor Type: Carpet
Full Bathrooms: 3
Bathroom Amenities: Double Sink
Bathroom in Basement: 0
Rooms: Office
Basement Description: Unfinished
Other Specifics
| 2 | |
| Concrete Perimeter | |
| — | |
| Patio | |
| Fenced Yard | |
| 126X64 | |
| — | |
| Full | |
| Hardwood Floors, Second Floor Laundry, Built-in Features, Walk-In Closet(s) | |
| Range, Microwave, Dishwasher, Refrigerator, Washer, Dryer, Disposal | |
| Not in DB | |
| Sidewalks, Street Lights, Street Paved | |
| — | |
| — | |
| — |
Tax History
| Year | Property Taxes |
|---|---|
| 2019 | $6,324 |
Contact Agent
Nearby Similar Homes
Nearby Sold Comparables
Contact Agent
Listing Provided By
john greene, Realtor

