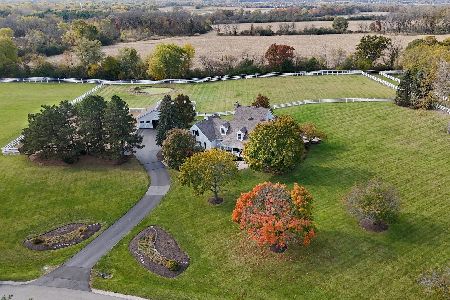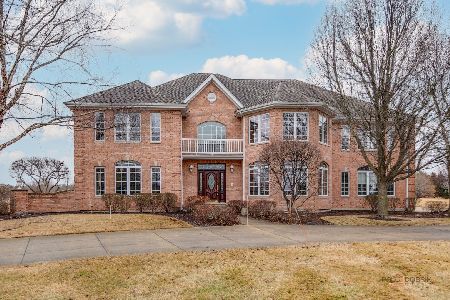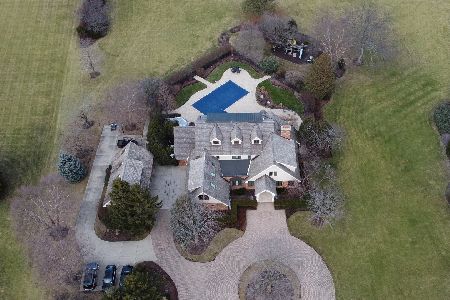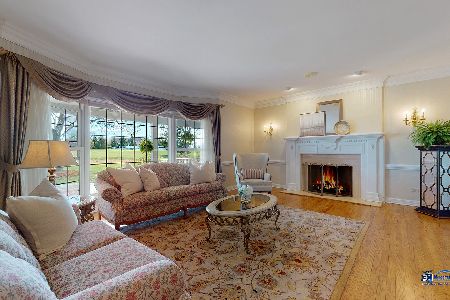17075 Yearling Lane, Wadsworth, Illinois 60083
$650,000
|
Sold
|
|
| Status: | Closed |
| Sqft: | 4,662 |
| Cost/Sqft: | $150 |
| Beds: | 5 |
| Baths: | 5 |
| Year Built: | 1988 |
| Property Taxes: | $19,665 |
| Days On Market: | 1200 |
| Lot Size: | 5,69 |
Description
Welcome home to this incredible Hunt Club Farms Beauty nestled perfectly on a 5.7 acre EQUESTRIAN cul-de-sac Lot! Bring your HORSES or bring your toys and Live the COUNTRY life you've always wanted! This ONE OF A KIND farmhouse boasts over 5000 square feet of beautiful living space! An incredible open floor plan with breathtaking views from every room! Main level boasts a spacious foyer with gorgeous hardwoods! Foyer is flanked by a spectacular living room with gorgeous beams and detailed molding! The Dining room is stunning and has direct access from both the living room and Kitchen! EXQUISITE GOURMET kitchen is a chef's DREAM graced with granite countertops, glass & stone backsplash, COMMERCIAL grade Stainless Steel appliances and HUGE center island! Take in the views of your incredible land from the beautiful wall of windows off the kitchen breakfast area and Family Room! You'll also love cozying up to the wood-burning fireplace! Wait until you see the MAIN LEVEL owners primary en-suite. This incredible space boasts a trey ceiling and direct access to its own private library and adjacent sunroom! Step out the French doors of the sunroom to an incredible maintenance free deck with built in gazebo! The chic remodeled primary bath boasts barn doors, heated floors, newer fixtures, huge walk in shower and awesome double bowl vanity! The Walk in Closet has loads of space and custom closet shelving! This owners suite will truly steal your heart. Upper level of this farmhouse gem has 3 SPACIOUS additional bedrooms and 3 full baths! PLUS, the upper level also boasts another home office with custom cabinetry, AMAZING loft, teen tech space and HUGE BONUS ROOM! Yes PLEASE!! The upper level bonus room serves BETTER than a finished basement as it functions the same and showcases breathtaking panoramic VIEWS of your incredible almost 5.7 acre lot! Main level MUD ROOM and has an abundance of storage, washer/dryer, sink, 3 closets, cabinet wall and adjacent powder room! Home office with slate floors and custom cabinetry has direct access to the garage and mudroom! Calling all CAR, BOAT and/or TOY enthusiasts! YOU are going to LOVE the 6+ car garage spaces! The second garage is heated and could also be the perfect space for a wood-shop, work-shop, or home gym with HOT TUB included!!! You choose how to use this incredible sun filled space! Step outside to the custom built horse BARN boasting 3 Horse stalls, tack room and Hayloft - water pump too! Yes, please! Acreage boasts 3 turnouts/pastures with direct access to 12 miles of bridle trails that cover over 600 acres of manicured land! You'll going to LOVE owning your very own horse farm in a GORGEOUS community with private security patrol that is centrally located and close to everything! Hunt Club Farms owners have access to Fields & Fences Equestrian Center with both and indoor and outdoor Horse Arena's! Dreams DO COME TRUE! See additional information for home features and updates!
Property Specifics
| Single Family | |
| — | |
| — | |
| 1988 | |
| — | |
| CUSTOM BEAUTY | |
| No | |
| 5.69 |
| Lake | |
| Hunt Club Farms | |
| 1350 / Annual | |
| — | |
| — | |
| — | |
| 11673566 | |
| 07082020100000 |
Nearby Schools
| NAME: | DISTRICT: | DISTANCE: | |
|---|---|---|---|
|
Grade School
Woodland Elementary School |
50 | — | |
|
Middle School
Woodland Middle School |
50 | Not in DB | |
|
High School
Warren Township High School |
121 | Not in DB | |
Property History
| DATE: | EVENT: | PRICE: | SOURCE: |
|---|---|---|---|
| 6 Feb, 2017 | Sold | $575,000 | MRED MLS |
| 15 Dec, 2016 | Under contract | $599,900 | MRED MLS |
| 15 Nov, 2016 | Listed for sale | $599,900 | MRED MLS |
| 30 Dec, 2022 | Sold | $650,000 | MRED MLS |
| 14 Dec, 2022 | Under contract | $699,000 | MRED MLS |
| 15 Nov, 2022 | Listed for sale | $699,000 | MRED MLS |

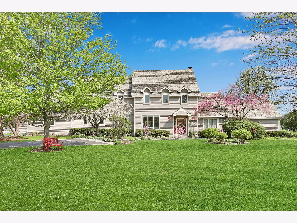
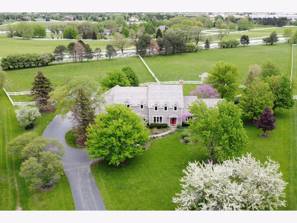
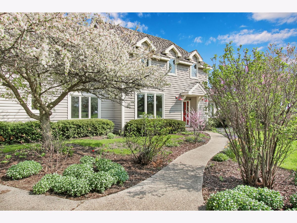
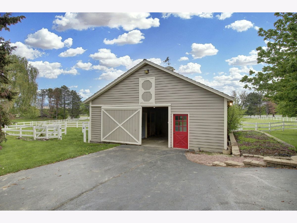
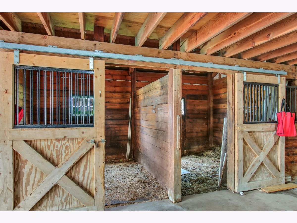
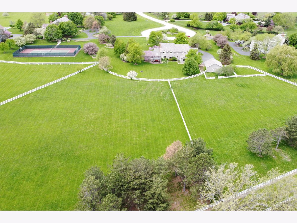
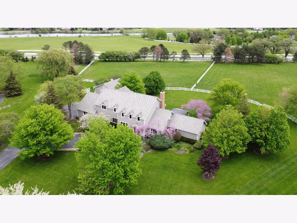
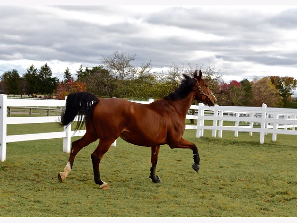
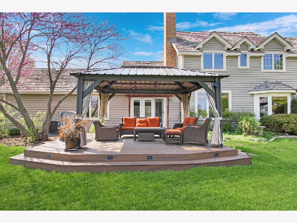
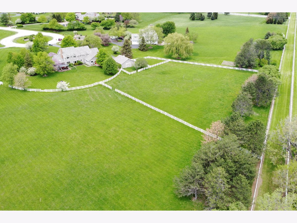
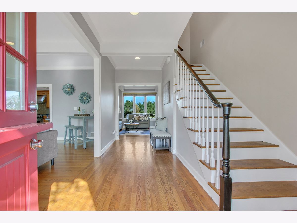
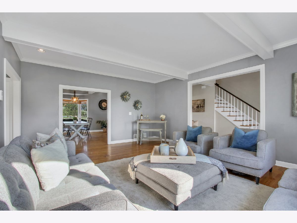
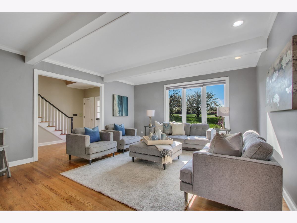
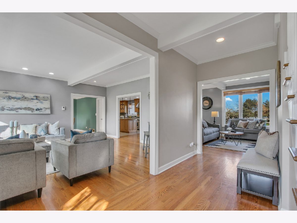
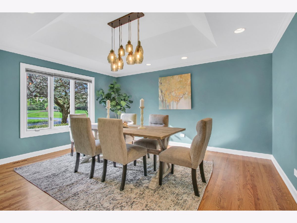
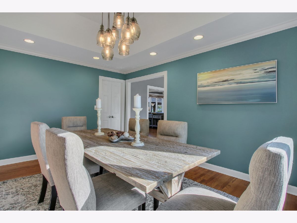
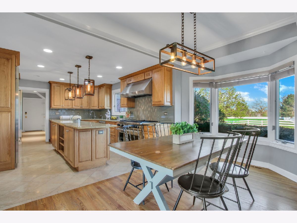
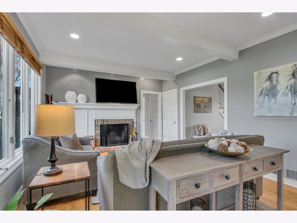
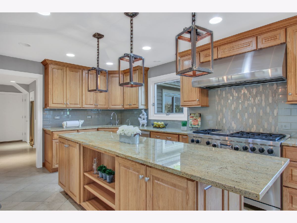
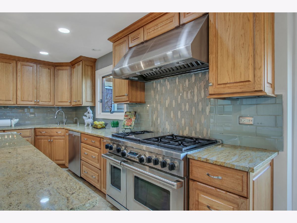
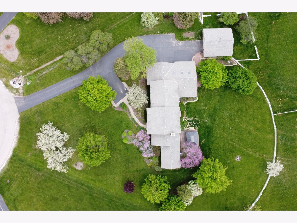
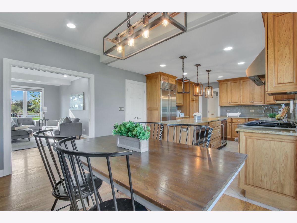
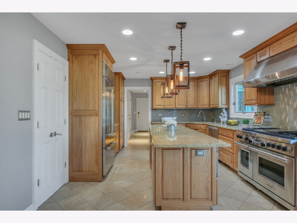
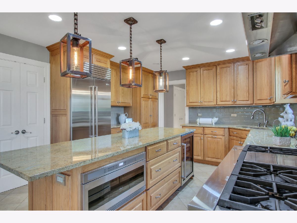
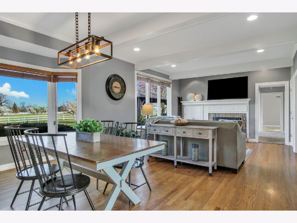
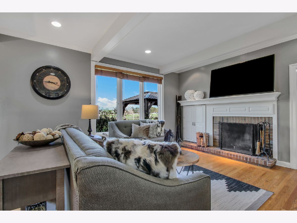
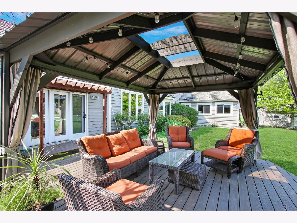
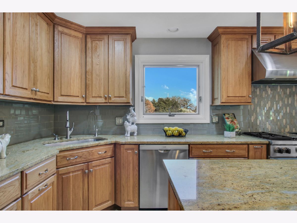
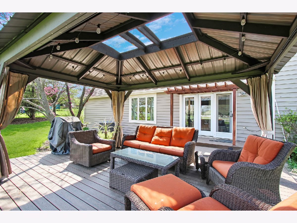
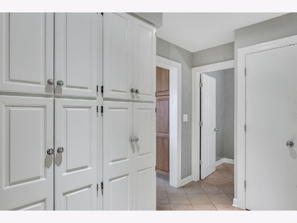
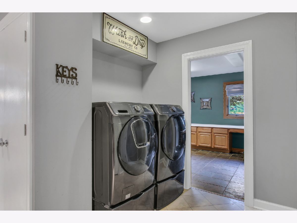
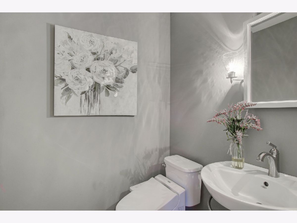
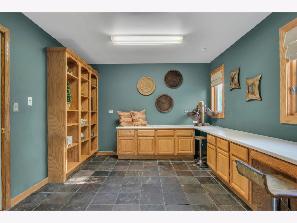
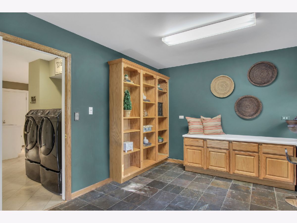
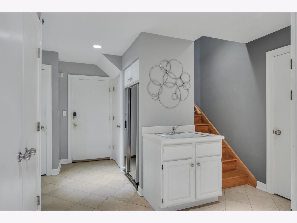
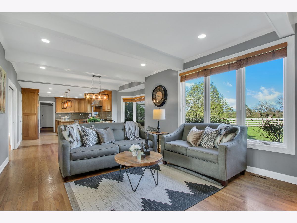
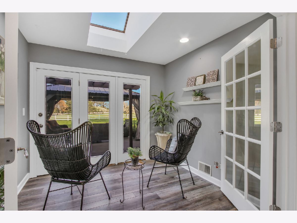
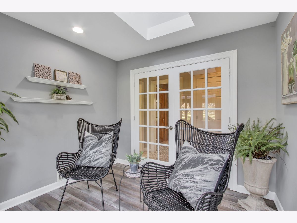
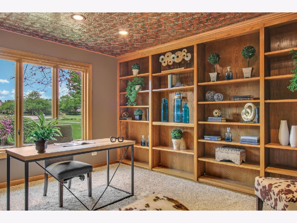
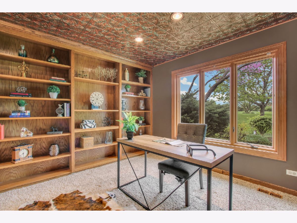
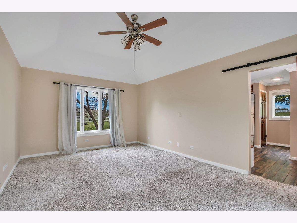
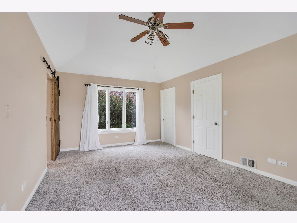
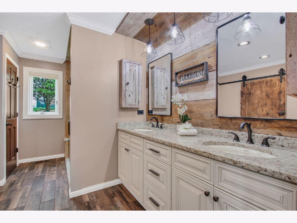
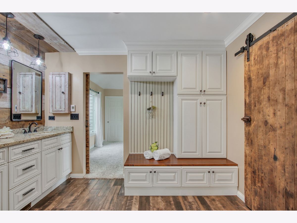
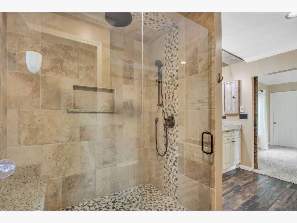
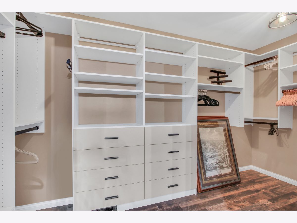
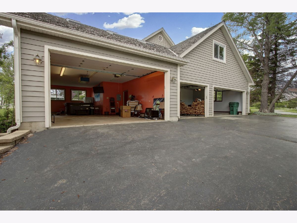
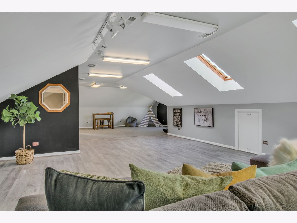
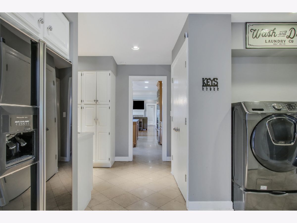
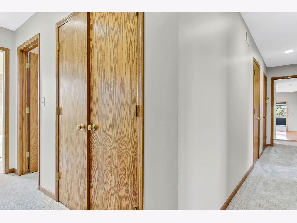
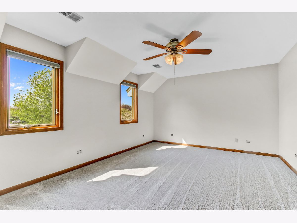
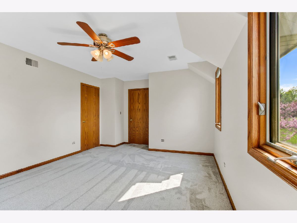
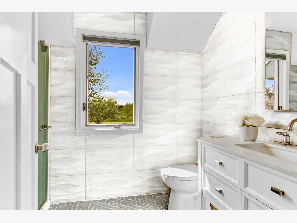
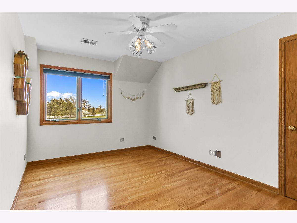
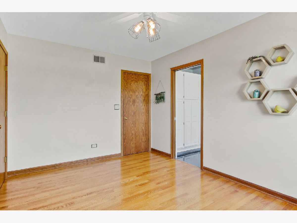
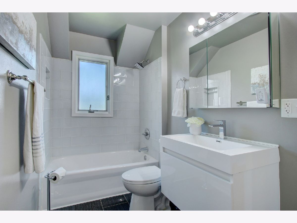
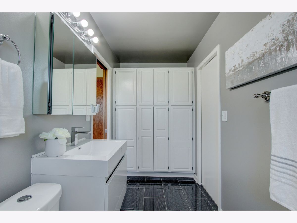
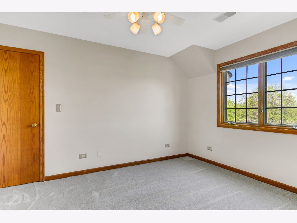
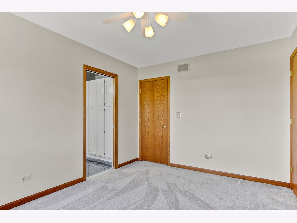
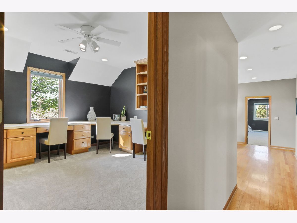
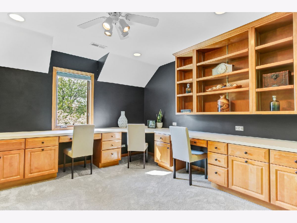
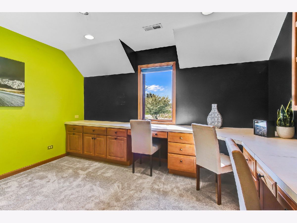
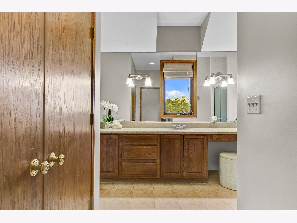
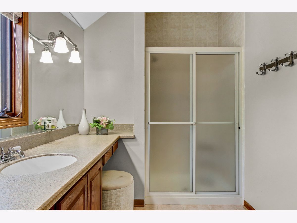
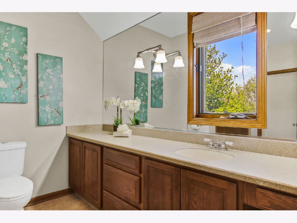
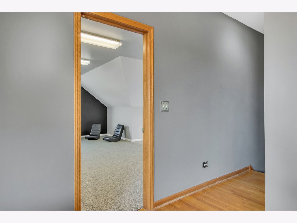
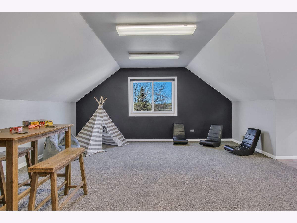
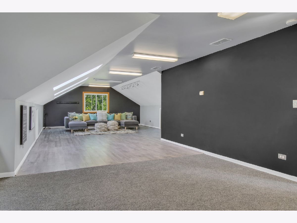
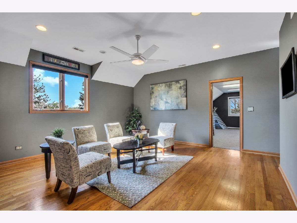
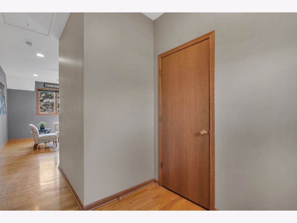
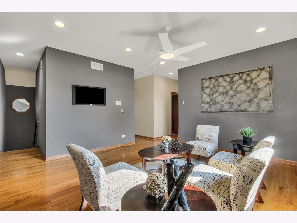
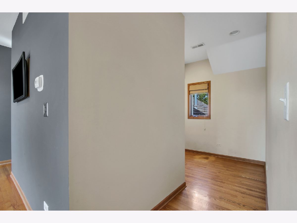
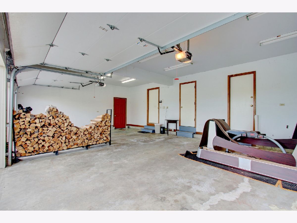
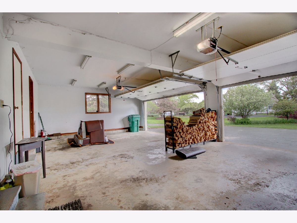
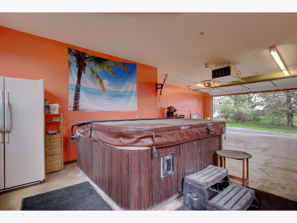
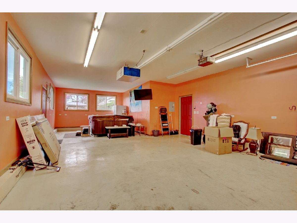
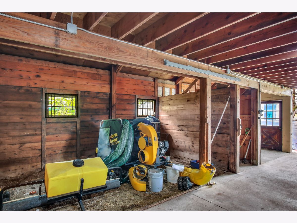
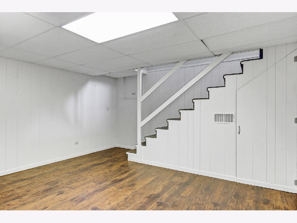
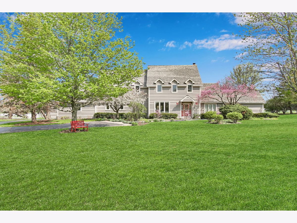
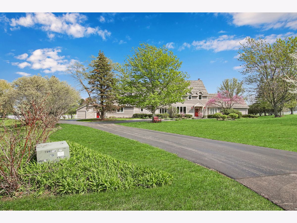
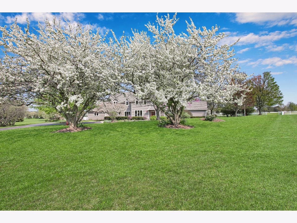
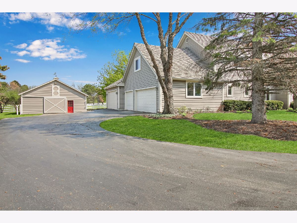
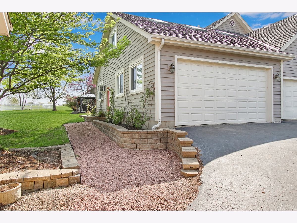
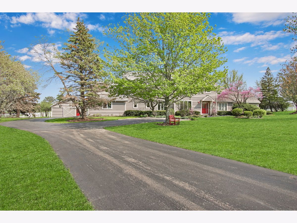
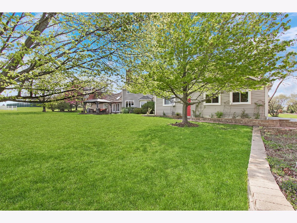
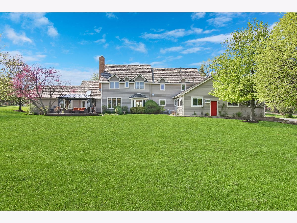
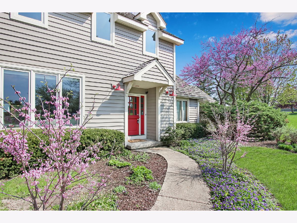
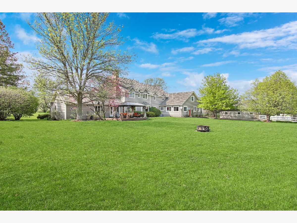
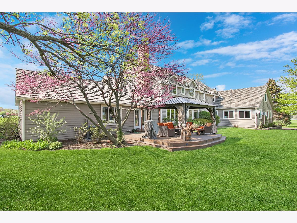
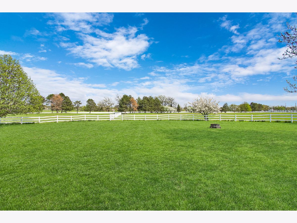
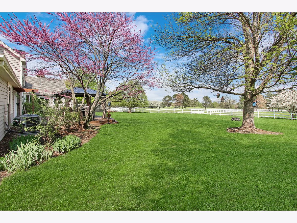
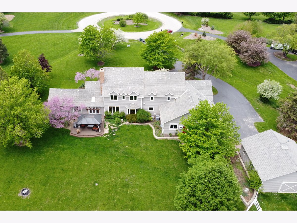
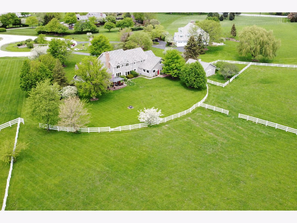
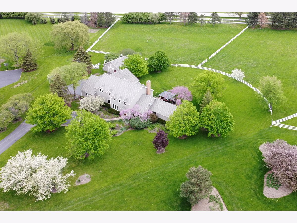
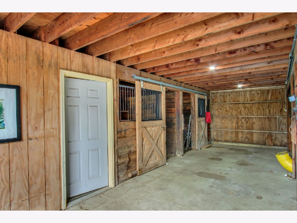
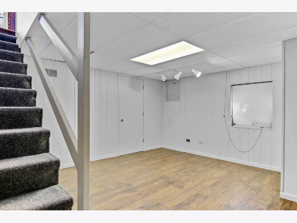
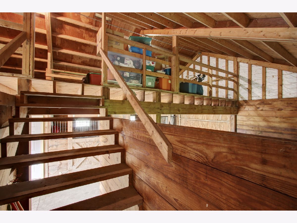
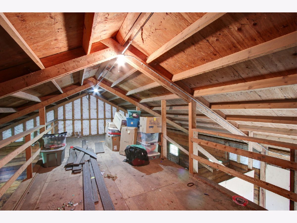
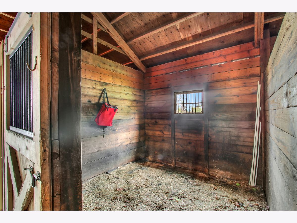
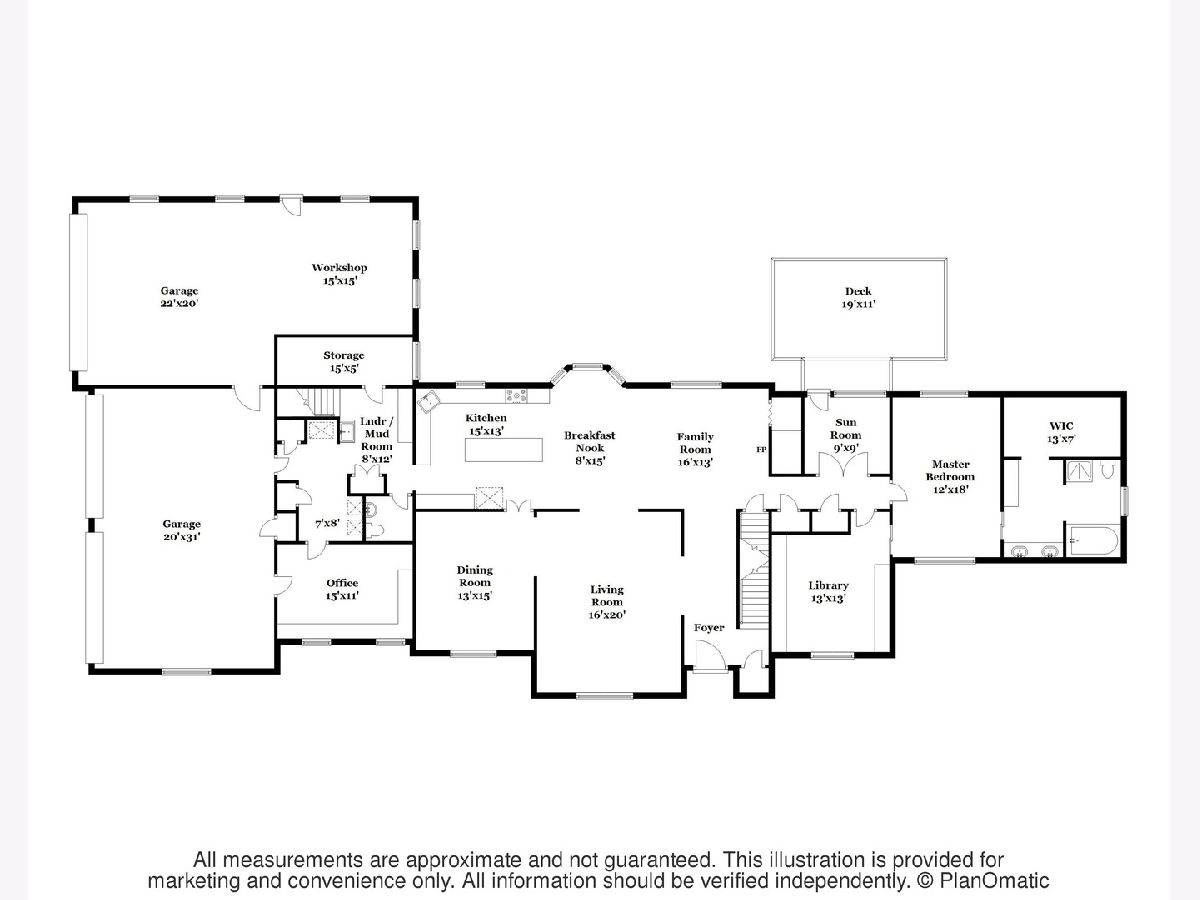
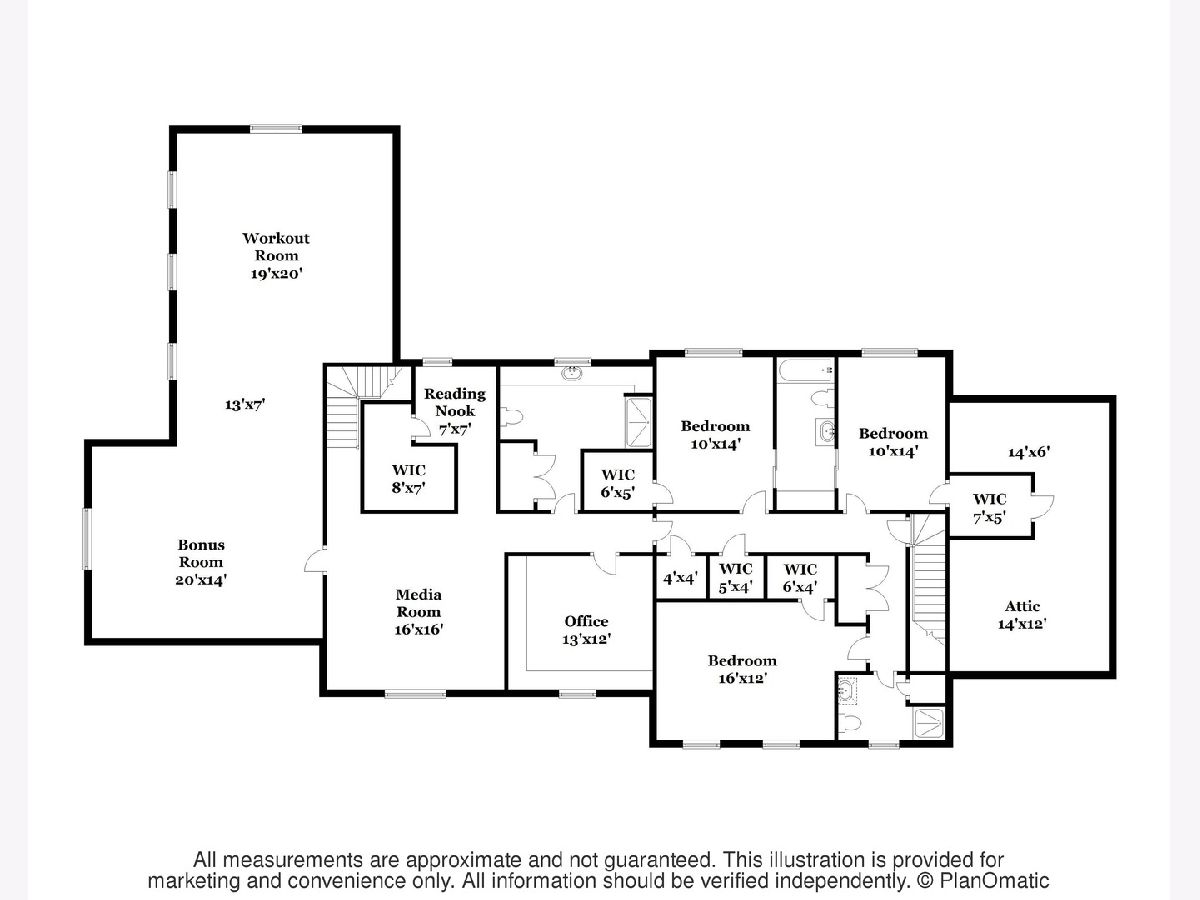
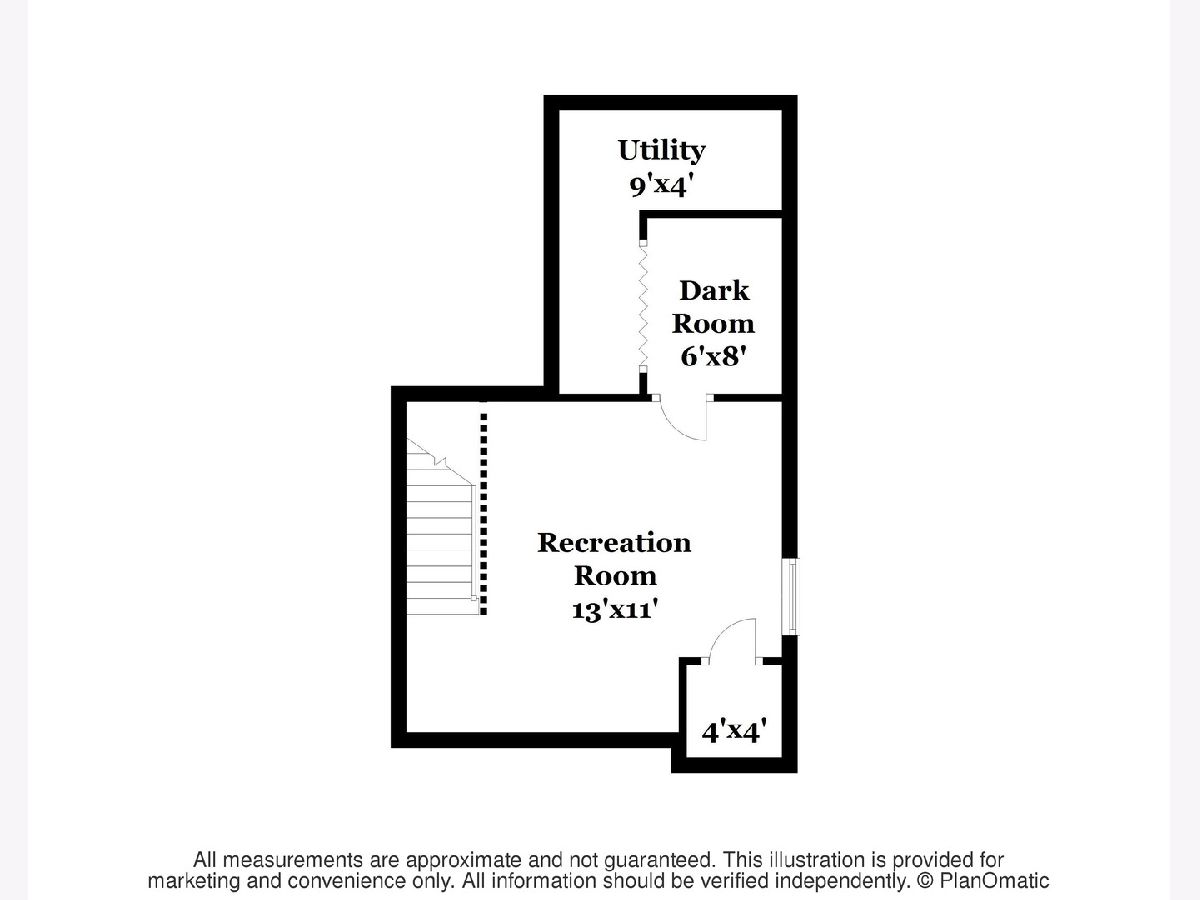
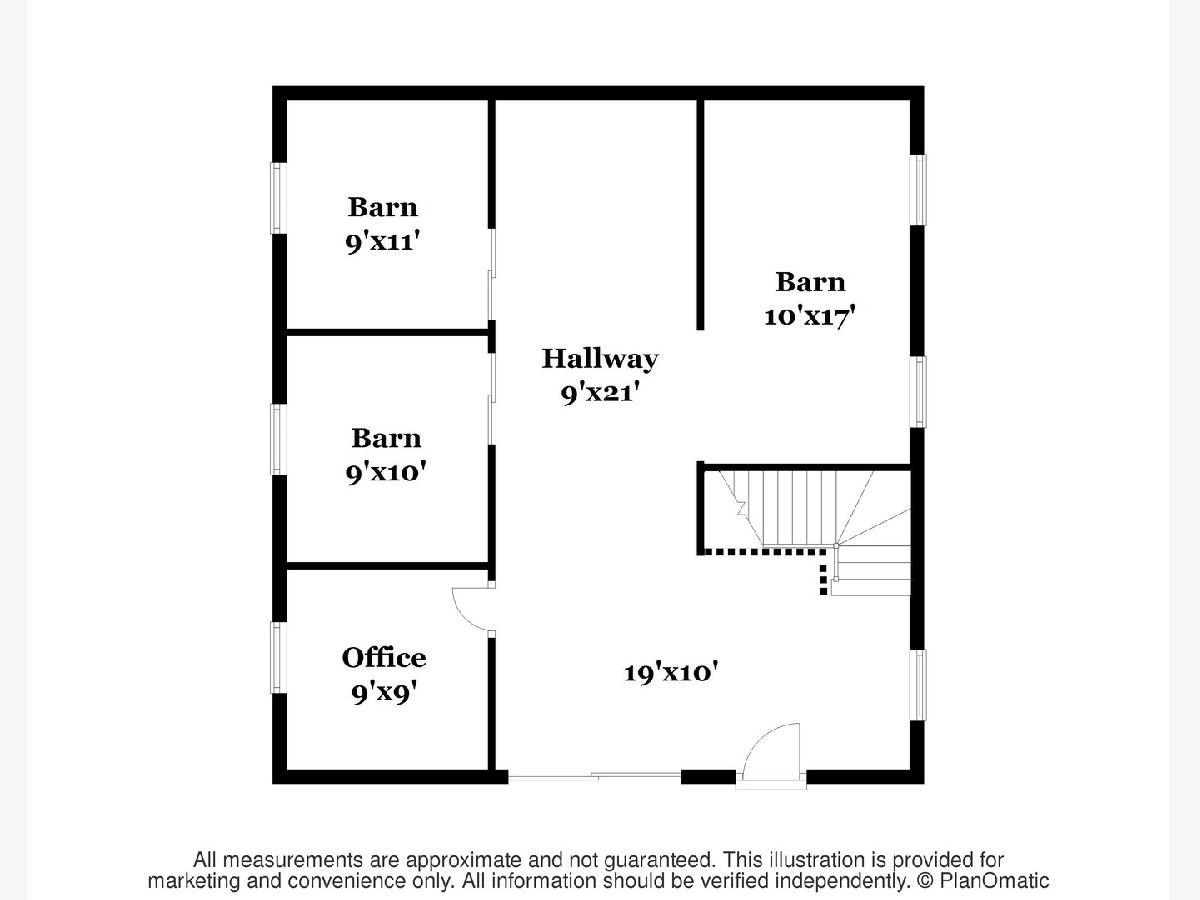
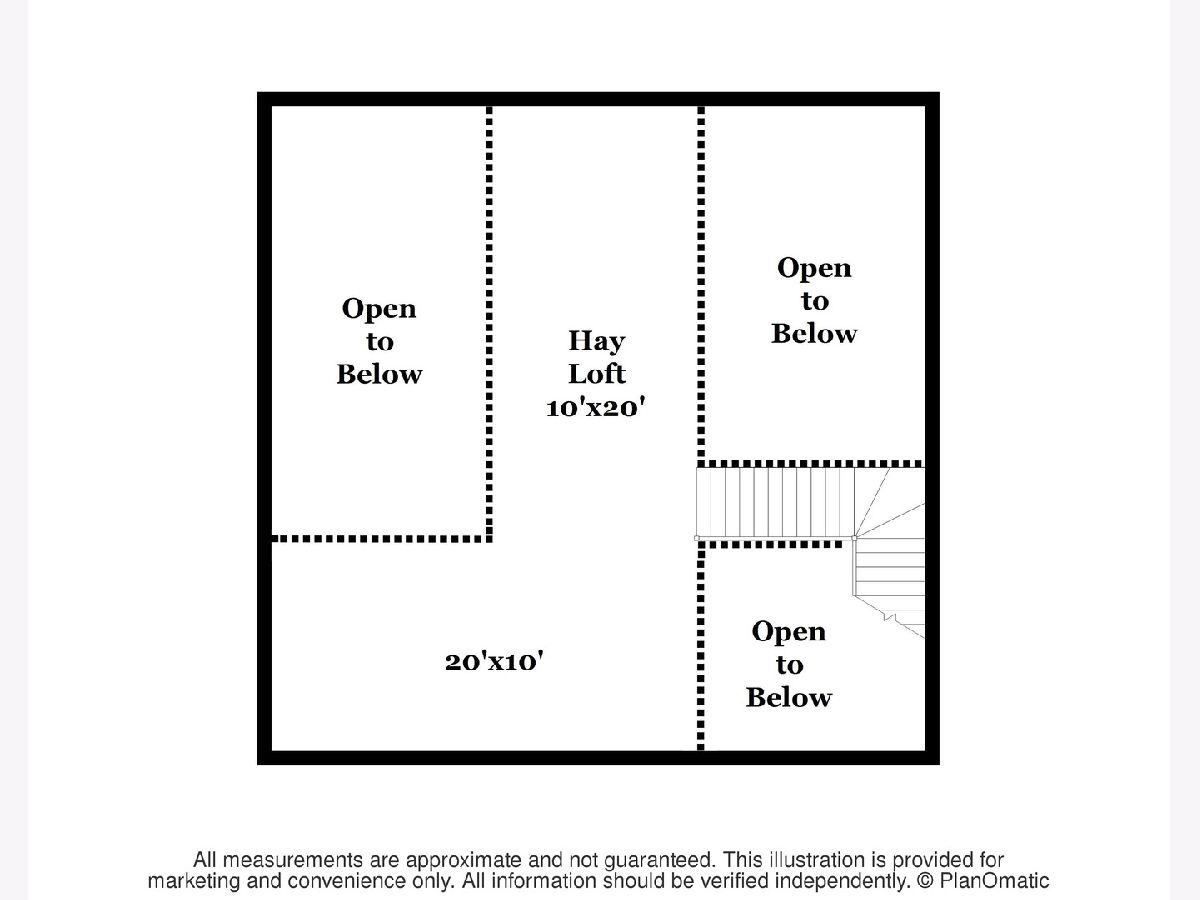
Room Specifics
Total Bedrooms: 5
Bedrooms Above Ground: 5
Bedrooms Below Ground: 0
Dimensions: —
Floor Type: —
Dimensions: —
Floor Type: —
Dimensions: —
Floor Type: —
Dimensions: —
Floor Type: —
Full Bathrooms: 5
Bathroom Amenities: Whirlpool,Separate Shower,Double Sink
Bathroom in Basement: 0
Rooms: —
Basement Description: Finished,Crawl
Other Specifics
| 6 | |
| — | |
| Asphalt,Concrete,Circular | |
| — | |
| — | |
| 96X515X810X887 | |
| Dormer,Pull Down Stair | |
| — | |
| — | |
| — | |
| Not in DB | |
| — | |
| — | |
| — | |
| — |
Tax History
| Year | Property Taxes |
|---|---|
| 2017 | $21,176 |
| 2022 | $19,665 |
Contact Agent
Nearby Similar Homes
Nearby Sold Comparables
Contact Agent
Listing Provided By
Keller Williams North Shore West

