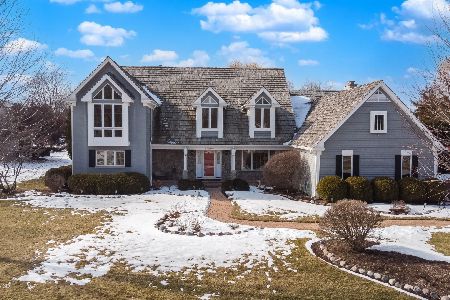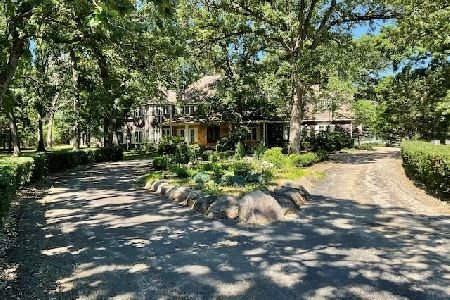36968 Thoroughbred Drive, Old Mill Creek, Illinois 60083
$1,050,000
|
For Sale
|
|
| Status: | Contingent |
| Sqft: | 4,191 |
| Cost/Sqft: | $251 |
| Beds: | 4 |
| Baths: | 4 |
| Year Built: | 1987 |
| Property Taxes: | $18,526 |
| Days On Market: | 105 |
| Lot Size: | 4,61 |
Description
Welcome Home to Hunt Club Farms! Nestled in the heart of the highly sought-after Hunt Club Farms community, this breathtaking 4-bedroom, 3.5-bathroom estate offers over 4,100 square feet of living space, a 3-car garage, and an incredible 4.6-acre equestrian lot. Perfectly designed for horse lovers and entertainers alike, this home delivers a rare combination of luxury living and peaceful country charm. Step outside and discover your own private equestrian paradise! The beautiful barn features four stalls, tack room, running water, heat and plenty of storage space. From the barn, you'll enjoy easy access to a large dirt riding arena, grass turnout, and a sprawling pasture complete with a drinking pond-a dream setup for your horses to roam, graze, and run freely. Hunt Club Farms also offers 12 miles of scenic bridle trails that wind throughout the neighborhood, making this an equestrian community unlike any other. But the outdoor beauty doesn't stop there! The expansive backyard is made for relaxation and entertaining. Enjoy peaceful evenings on the deck or the lower-level brick paver patio, complete with a built-in firepit-the perfect spot to unwind or host gatherings while soaking in the stunning views of your property. As you approach the home, the welcoming front porch sets the tone for what's inside-a blend of rustic charm and refined elegance. Step through the front door and you'll be captivated by the craftsmanship throughout, including rich millwork, wood-beamed ceilings, and beautiful hardwood floors. To the left, a spacious office or formal living room offers flexibility for working from home or quiet reading. The massive dining room is an entertainer's dream, featuring a floor-to-ceiling river rock fireplace with a grand mantel-perfect for hosting holidays or cozy dinners. The Great Room is truly the heart of this home. With soaring volume ceilings, a dramatic stone fireplace, expansive windows that fill the space with natural light, and views that stretch across your private acreage, it's a showstopper. The kitchen is equally impressive-bright, functional, and beautifully designed. It offers ample cabinetry, gorgeous countertops, a spacious center island with a custom gas cooktop, stylish tile backsplash, and a large eating area that's perfect for casual meals. The main-level laundry/mudroom is thoughtfully updated with plenty of storage and convenient access to the garage. Your Primary Suite is a true retreat-a private oasis featuring a fireplace, sitting area with breathtaking views, a huge walk-in closet, and a luxurious en suite bathroom. You'll fall in love with the double-sink vanity, glass-enclosed shower, and classic claw-foot soaking tub-the perfect spot to relax after a long day. Upstairs, you'll find three spacious bedrooms, including a princess suite with a private bath-ideal for guests or older kids-plus two additional bedrooms and another full bathroom. And if that's not enough, the full basement is ready for your personal touches-whether you dream of a recreation room, home gym, or theater space, the possibilities are endless. This exceptional home offers the perfect blend of luxury, functionality, and equestrian living in one of the most desirable communities in the area. With its stunning features, incredible property, and the serene beauty of Hunt Club Farms, this is truly a home you'll never want to leave.
Property Specifics
| Single Family | |
| — | |
| — | |
| 1987 | |
| — | |
| — | |
| No | |
| 4.61 |
| Lake | |
| Hunt Club Farms | |
| 1400 / Annual | |
| — | |
| — | |
| — | |
| 12517250 | |
| 07082010010000 |
Nearby Schools
| NAME: | DISTRICT: | DISTANCE: | |
|---|---|---|---|
|
Grade School
Woodland Elementary School |
50 | — | |
|
Middle School
Woodland Middle School |
50 | Not in DB | |
|
High School
Warren Township High School |
121 | Not in DB | |
Property History
| DATE: | EVENT: | PRICE: | SOURCE: |
|---|---|---|---|
| 7 Feb, 2026 | Under contract | $1,050,000 | MRED MLS |
| 13 Nov, 2025 | Listed for sale | $1,050,000 | MRED MLS |
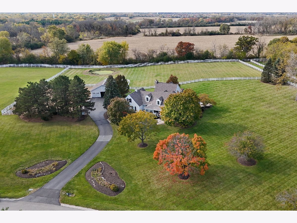

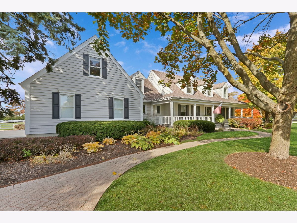
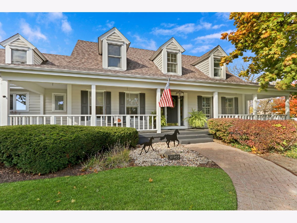
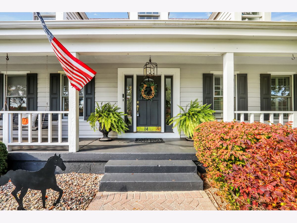
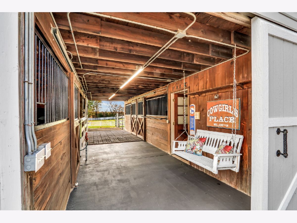


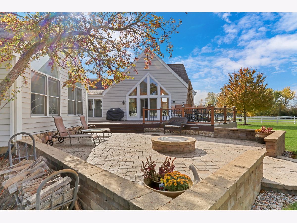

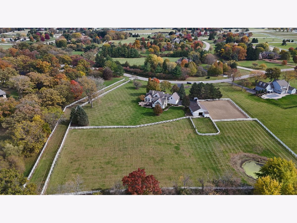
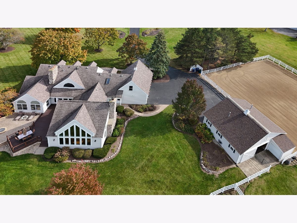
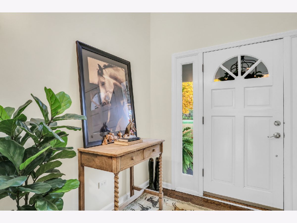

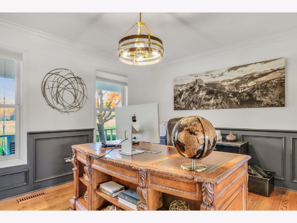


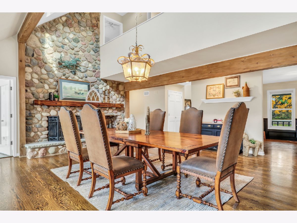

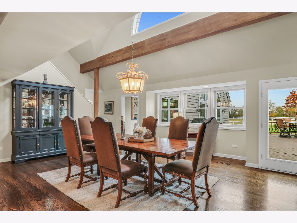

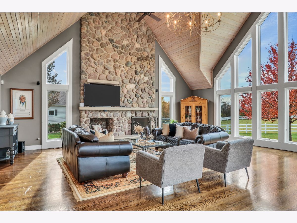

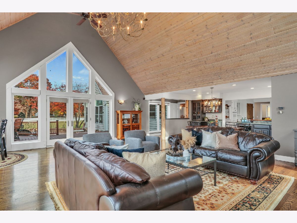

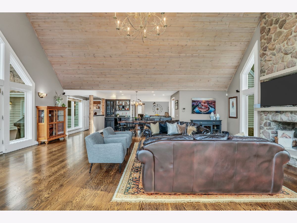
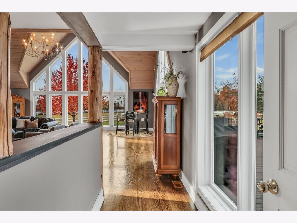

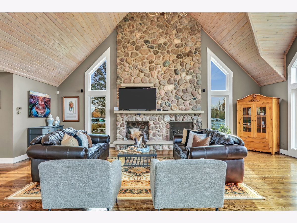
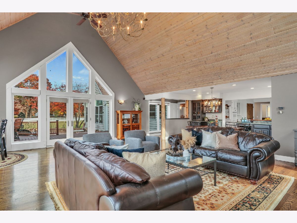

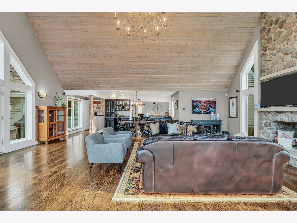

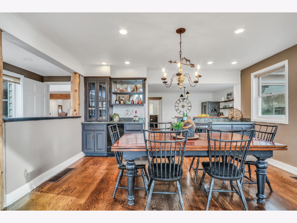

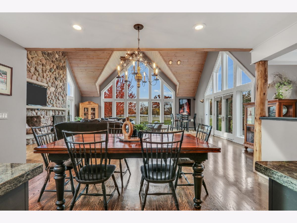
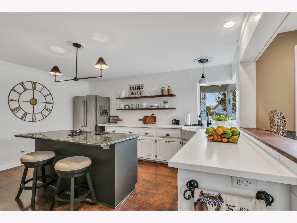
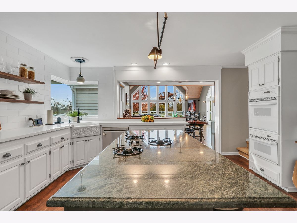
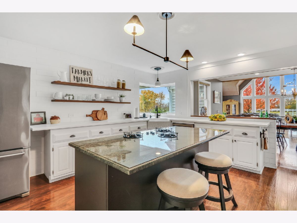

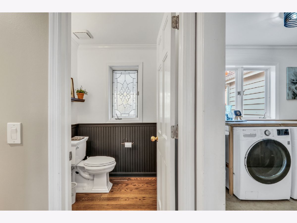


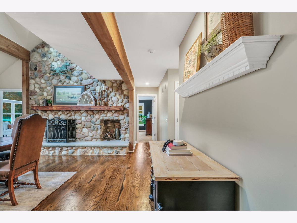
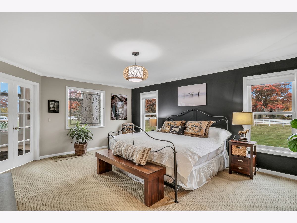
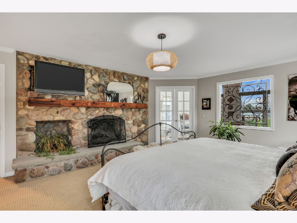
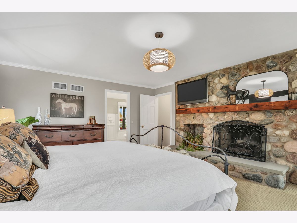

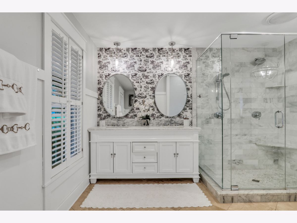
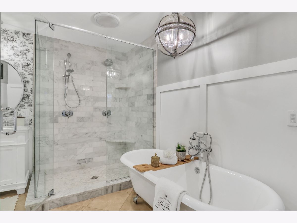
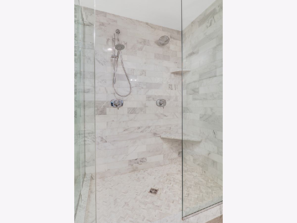
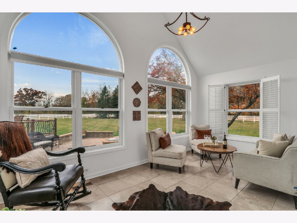
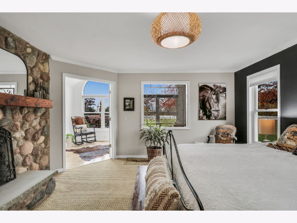
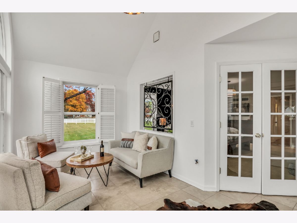
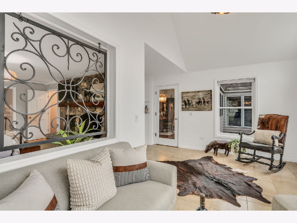
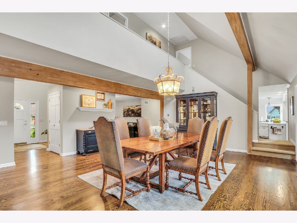

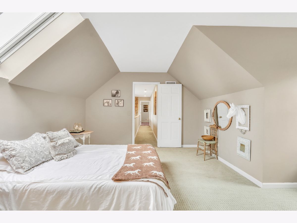
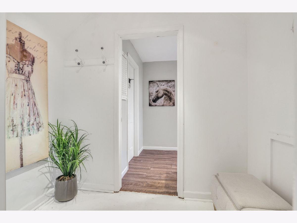
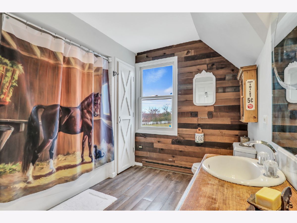
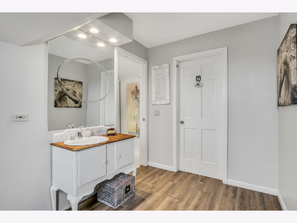
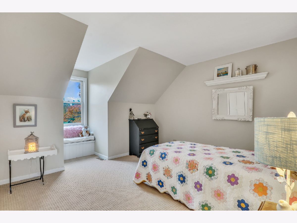
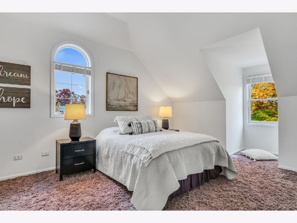
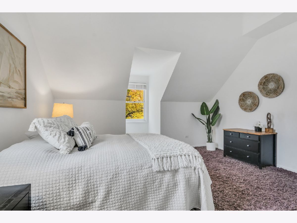
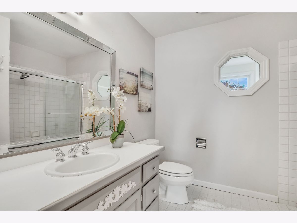
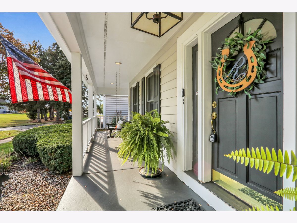

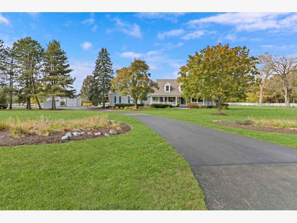

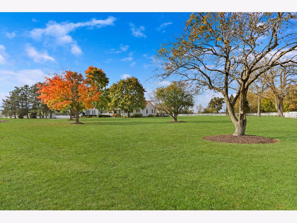
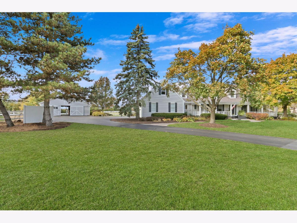
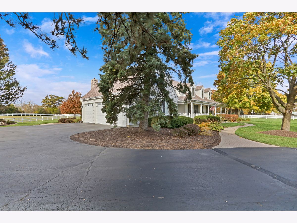
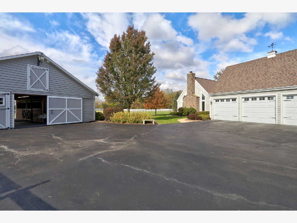
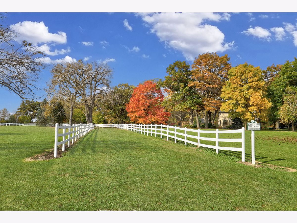
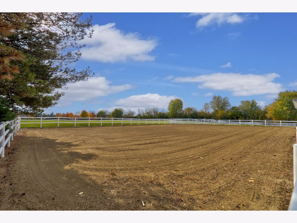
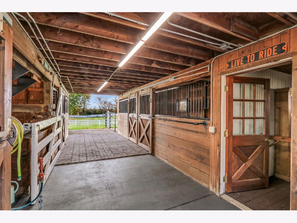
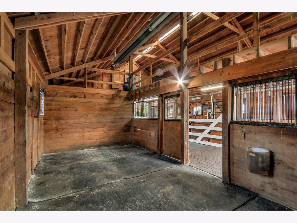
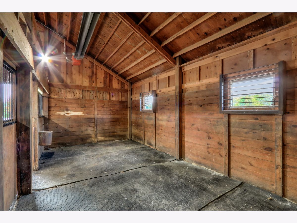
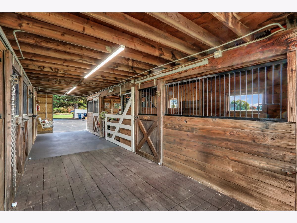
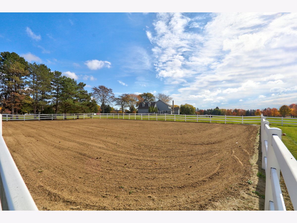
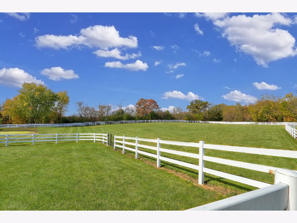
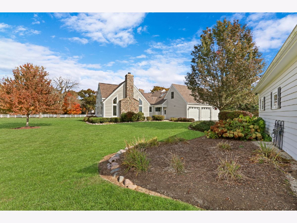
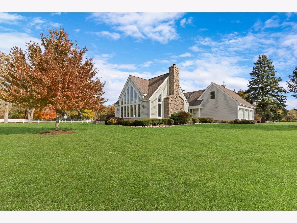
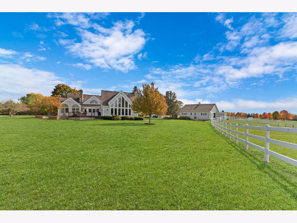
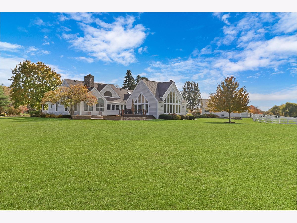

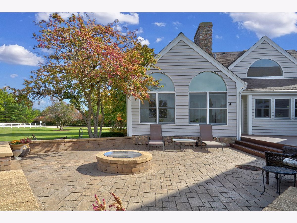
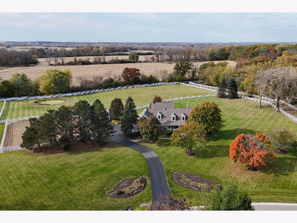

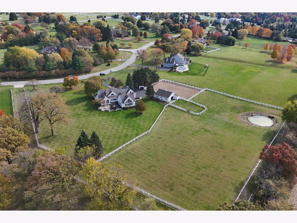
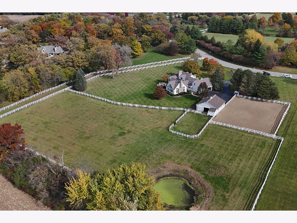

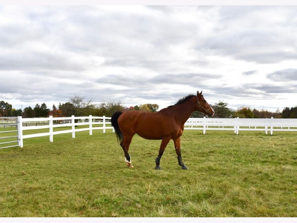
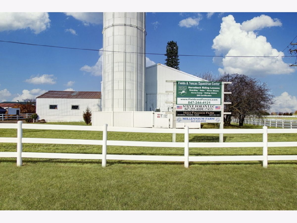
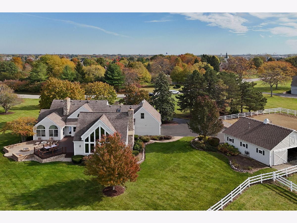
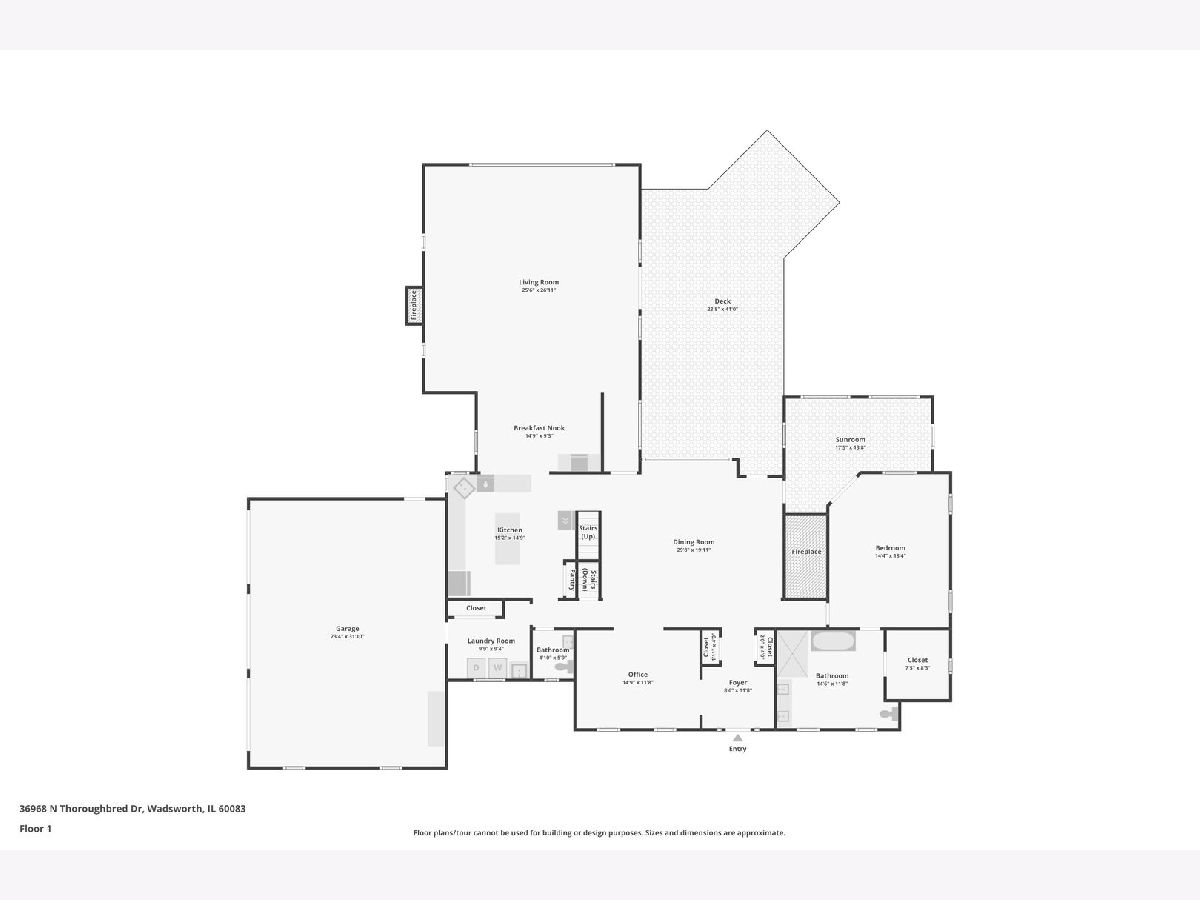
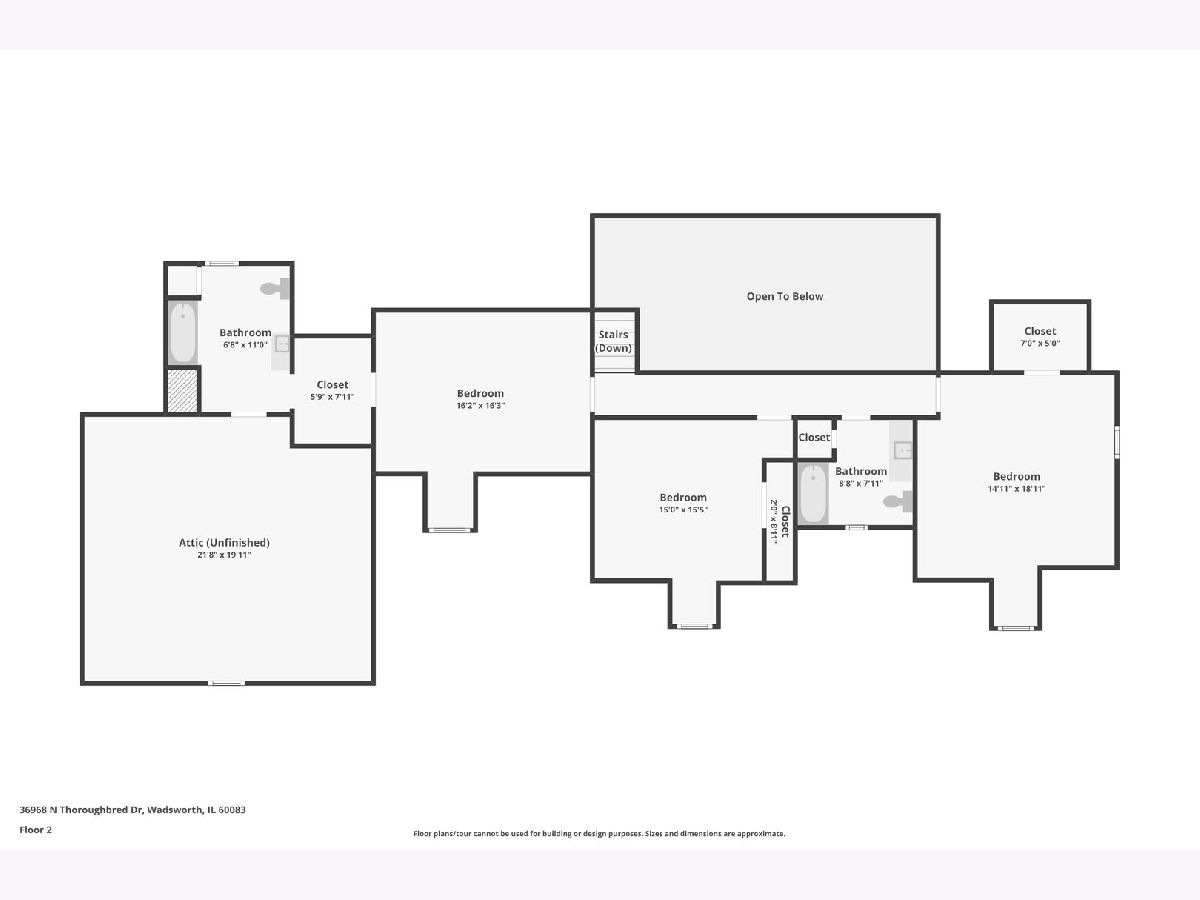
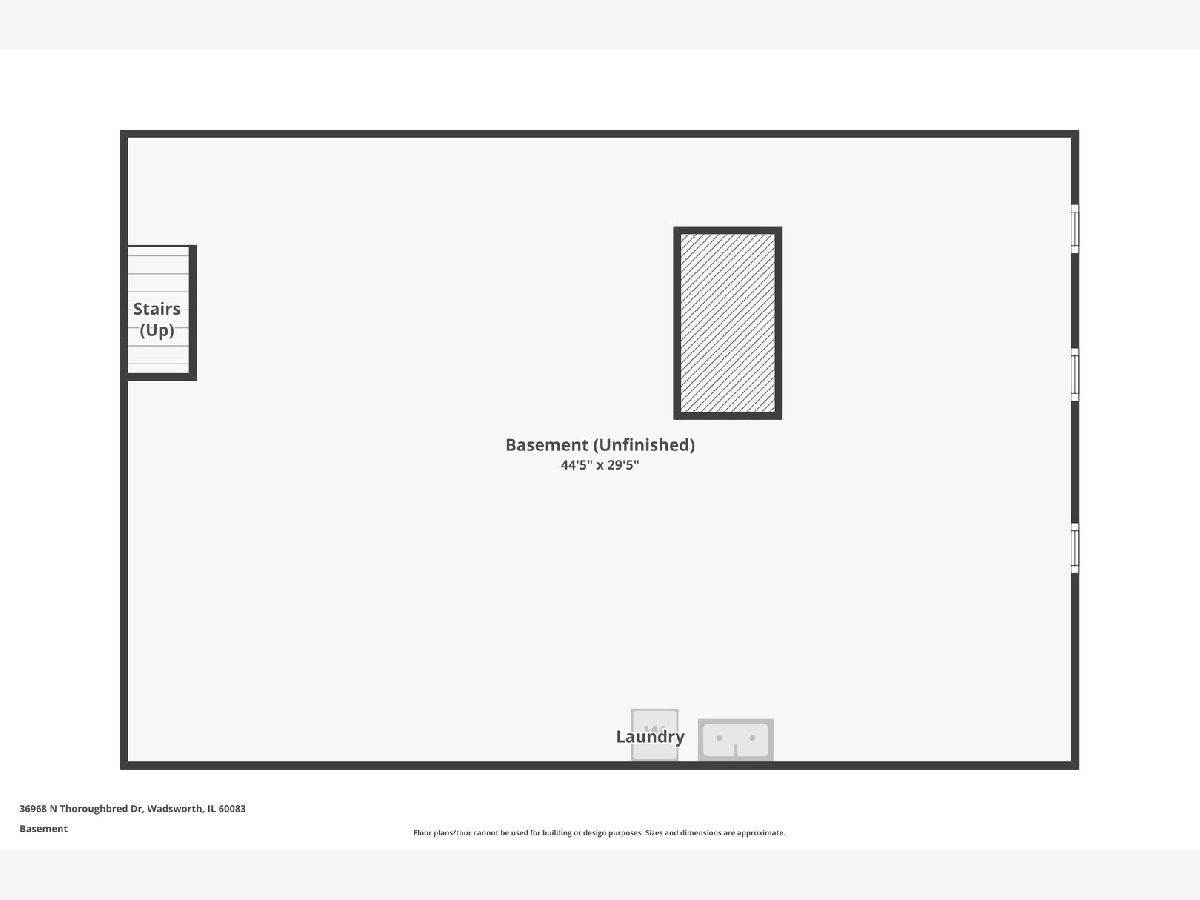
Room Specifics
Total Bedrooms: 4
Bedrooms Above Ground: 4
Bedrooms Below Ground: 0
Dimensions: —
Floor Type: —
Dimensions: —
Floor Type: —
Dimensions: —
Floor Type: —
Full Bathrooms: 4
Bathroom Amenities: —
Bathroom in Basement: 0
Rooms: —
Basement Description: —
Other Specifics
| 3 | |
| — | |
| — | |
| — | |
| — | |
| 310X468X410X310X300 | |
| — | |
| — | |
| — | |
| — | |
| Not in DB | |
| — | |
| — | |
| — | |
| — |
Tax History
| Year | Property Taxes |
|---|---|
| 2026 | $18,526 |
Contact Agent
Nearby Similar Homes
Nearby Sold Comparables
Contact Agent
Listing Provided By
Keller Williams North Shore West

