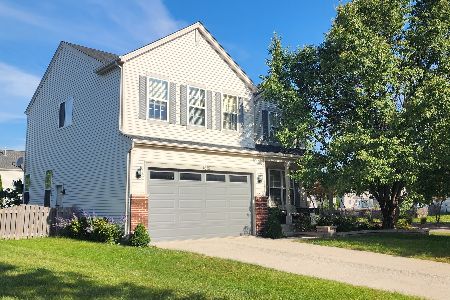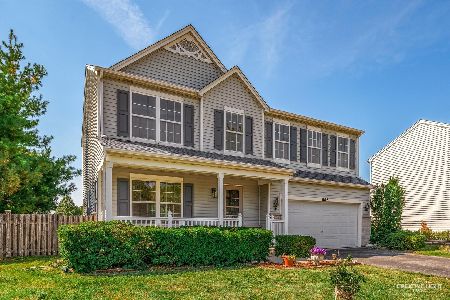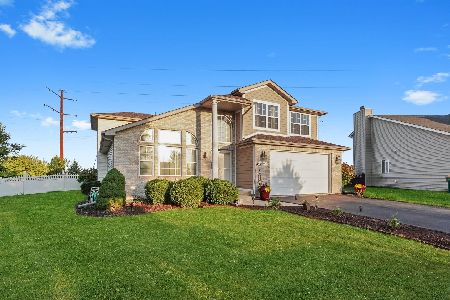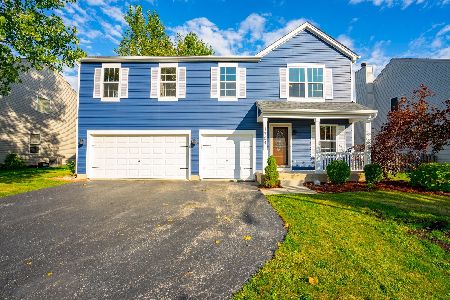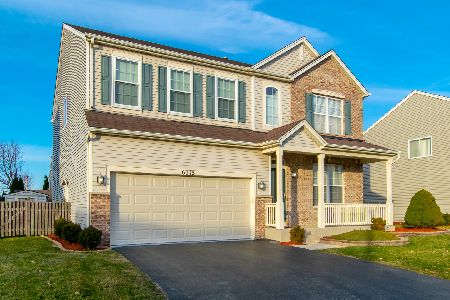1708 Fox Ridge Drive, Plainfield, Illinois 60586
$180,000
|
Sold
|
|
| Status: | Closed |
| Sqft: | 2,564 |
| Cost/Sqft: | $68 |
| Beds: | 4 |
| Baths: | 3 |
| Year Built: | 2002 |
| Property Taxes: | $5,885 |
| Days On Market: | 4728 |
| Lot Size: | 0,00 |
Description
SELLER HAS VERBALLY ACCEPTED AN OFFER ~ Spacious 4 Bedroom Home ~ New Carpet and Paint Throughout ~ Eat-In Kitchen with Sliders to Fenced Yard is Open to Family Room with Fireplace ~ 1st Floor Den ~ Large Master Bedroom has Cathedral Ceilings and 2 Walk-In Closets ~ Master Bathroom has Soaking Tub, Separate Shower, and Double Sinks ~ 2nd Floor Laundry ~ 2 Car Garage ~ Full Basement ~ Close to Schools ~ Sold AS IS
Property Specifics
| Single Family | |
| — | |
| — | |
| 2002 | |
| Full | |
| — | |
| No | |
| 0 |
| Will | |
| Caton Ridge | |
| 200 / Annual | |
| Other | |
| Public | |
| Public Sewer | |
| 08265263 | |
| 0603323020010000 |
Property History
| DATE: | EVENT: | PRICE: | SOURCE: |
|---|---|---|---|
| 9 Apr, 2013 | Sold | $180,000 | MRED MLS |
| 22 Feb, 2013 | Under contract | $174,900 | MRED MLS |
| 6 Feb, 2013 | Listed for sale | $174,900 | MRED MLS |
Room Specifics
Total Bedrooms: 4
Bedrooms Above Ground: 4
Bedrooms Below Ground: 0
Dimensions: —
Floor Type: Carpet
Dimensions: —
Floor Type: Carpet
Dimensions: —
Floor Type: Carpet
Full Bathrooms: 3
Bathroom Amenities: Separate Shower,Double Sink,Soaking Tub
Bathroom in Basement: 0
Rooms: Office
Basement Description: Unfinished
Other Specifics
| 2 | |
| — | |
| — | |
| Patio | |
| Corner Lot,Fenced Yard | |
| 9062 SQ FT | |
| — | |
| Full | |
| Vaulted/Cathedral Ceilings, Second Floor Laundry | |
| — | |
| Not in DB | |
| — | |
| — | |
| — | |
| Gas Log |
Tax History
| Year | Property Taxes |
|---|---|
| 2013 | $5,885 |
Contact Agent
Nearby Similar Homes
Nearby Sold Comparables
Contact Agent
Listing Provided By
RE/MAX Professionals Select

