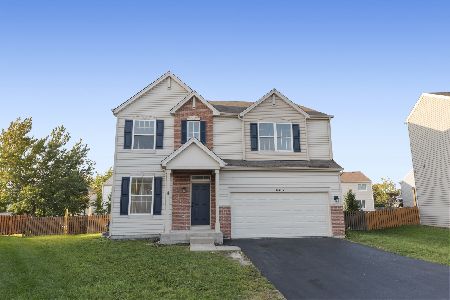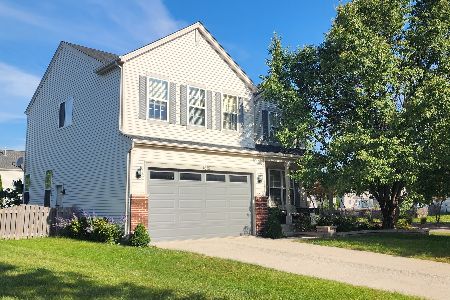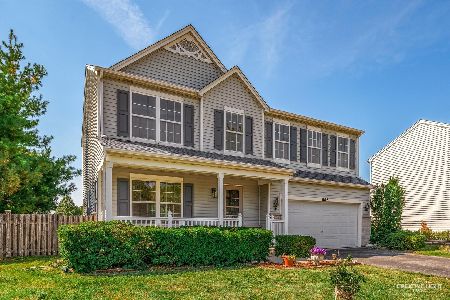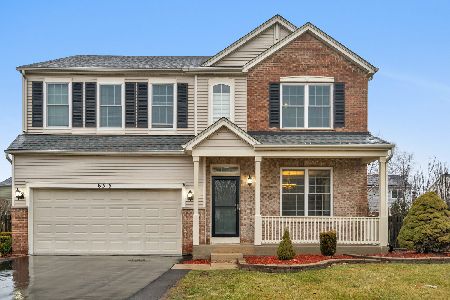6315 Fox Ridge Drive, Plainfield, Illinois 60586
$279,000
|
Sold
|
|
| Status: | Closed |
| Sqft: | 2,564 |
| Cost/Sqft: | $109 |
| Beds: | 4 |
| Baths: | 4 |
| Year Built: | 2003 |
| Property Taxes: | $6,113 |
| Days On Market: | 2124 |
| Lot Size: | 0,25 |
Description
Beautiful Open Concept Home Ready to Be Yours! There are many upgrades and updates that have been done to this home over the years! Here's a list to name a few: Fully Finished Basement with a Theater and More (2017), Granite Counter-tops (2019), Crown Molding, Huge Outdoor Deck, New Paint Throughout the Home and Exterior as well (2018/2019). Other Notable Upgrades and Updates:High Efficiency Furnace & AC that includes Whole House Humidifier (2019), Hot Water Heater (2018), Stove (2017), 2nd Floor Carpet (2018), Garage Door(2018), Garage Door Opener (2020), Garage Dry Walled-Insulated/Painted. Don't Delay to See and Buy Today! ***AGENTS AND/OR PERSPECTIVE BUYERS EXPOSED TO COVID-19 OR WITH A COUGH OR FEVER ARE NOT TO ENTER THE HOME UNTIL THEY RECEIVE MEDICAL CLEARANCE***
Property Specifics
| Single Family | |
| — | |
| — | |
| 2003 | |
| Full | |
| — | |
| No | |
| 0.25 |
| Will | |
| Caton Ridge | |
| 190 / Annual | |
| Other | |
| Public | |
| Public Sewer | |
| 10676708 | |
| 0603323010280000 |
Nearby Schools
| NAME: | DISTRICT: | DISTANCE: | |
|---|---|---|---|
|
Grade School
Ridge Elementary School |
202 | — | |
|
Middle School
Drauden Point Middle School |
202 | Not in DB | |
|
High School
Plainfield South High School |
202 | Not in DB | |
Property History
| DATE: | EVENT: | PRICE: | SOURCE: |
|---|---|---|---|
| 16 Apr, 2020 | Sold | $279,000 | MRED MLS |
| 28 Mar, 2020 | Under contract | $279,500 | MRED MLS |
| 25 Mar, 2020 | Listed for sale | $279,500 | MRED MLS |
| 1 Mar, 2023 | Sold | $395,000 | MRED MLS |
| 2 Feb, 2023 | Under contract | $384,900 | MRED MLS |
| 17 Jan, 2023 | Listed for sale | $384,900 | MRED MLS |
| 11 Mar, 2025 | Sold | $420,000 | MRED MLS |
| 4 Feb, 2025 | Under contract | $430,000 | MRED MLS |
| 23 Jan, 2025 | Listed for sale | $430,000 | MRED MLS |

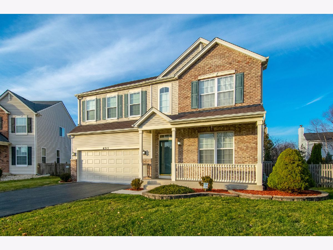
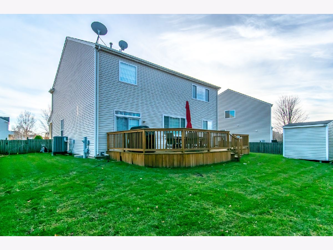
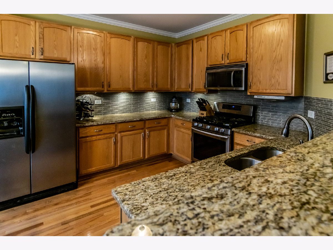
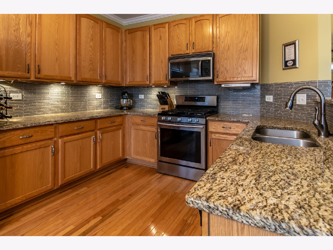
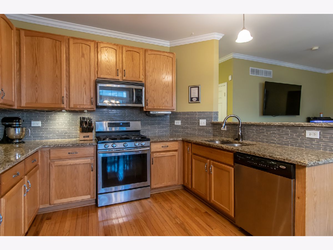
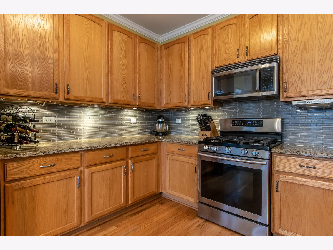
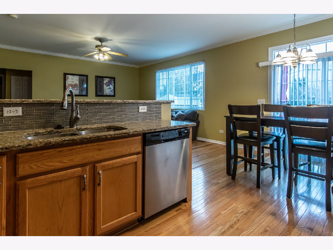
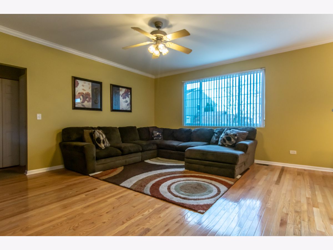
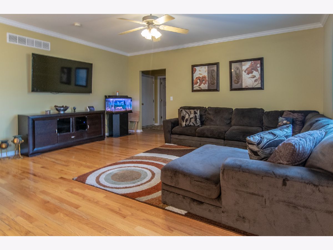
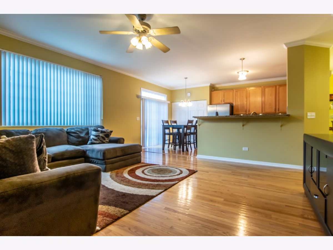
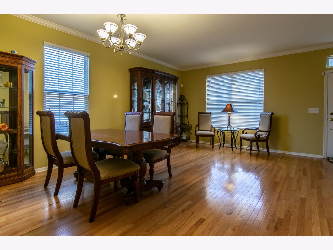
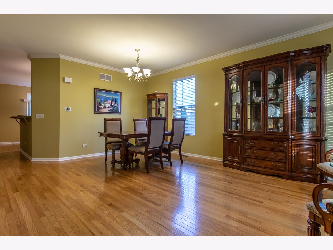
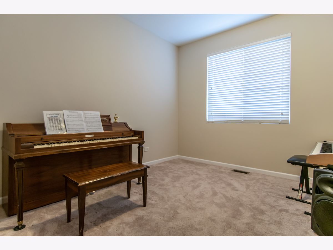
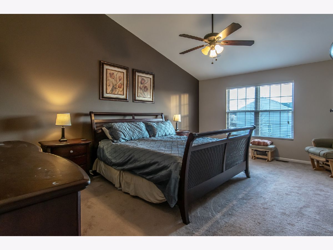
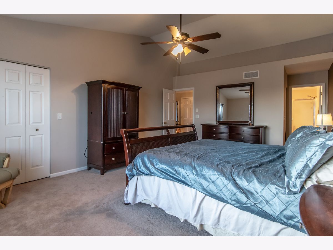
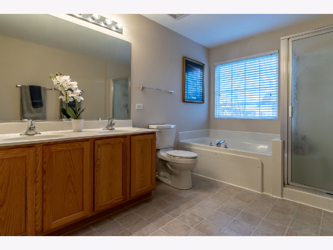
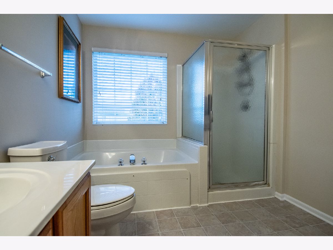
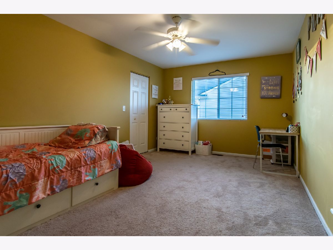
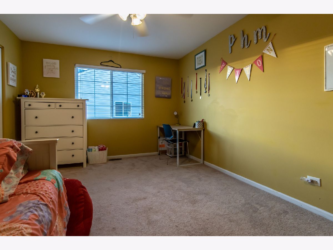
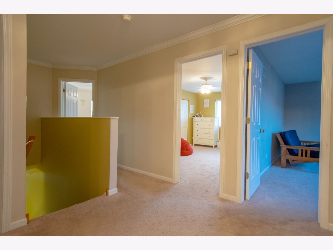
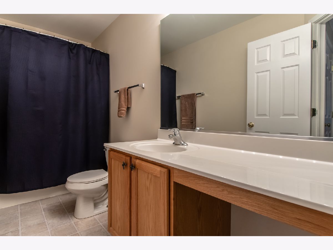
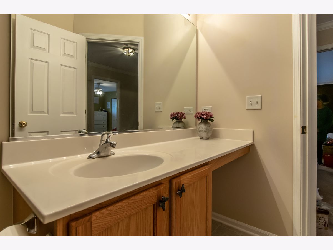
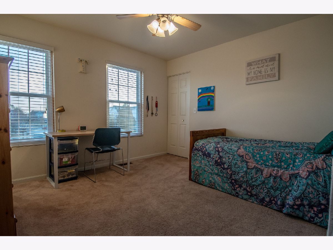
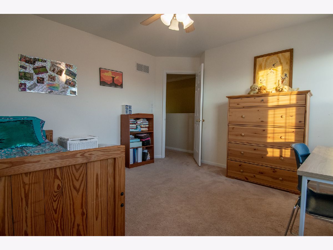
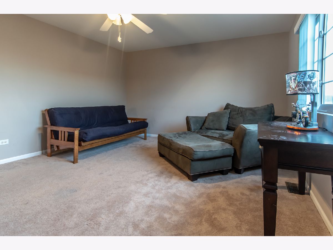
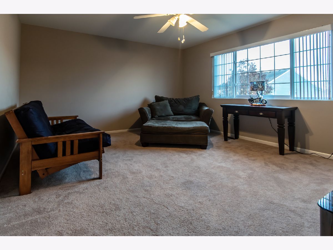
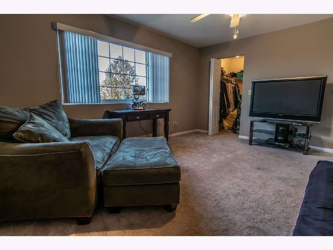
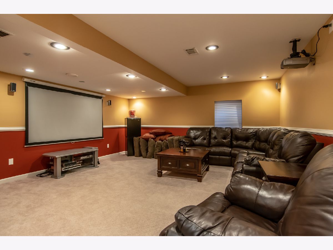
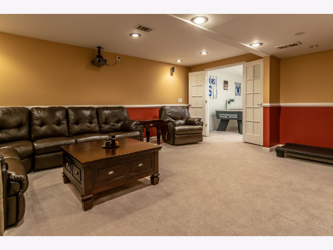
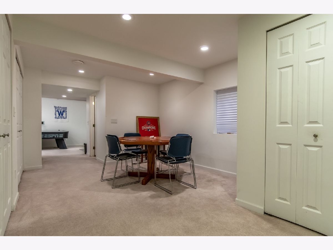
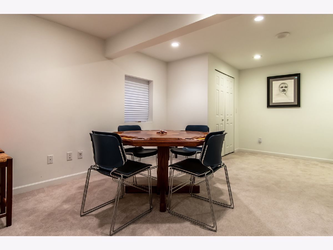
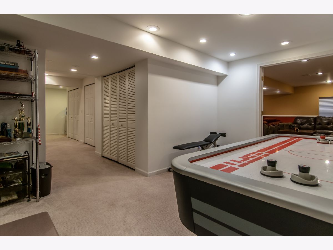
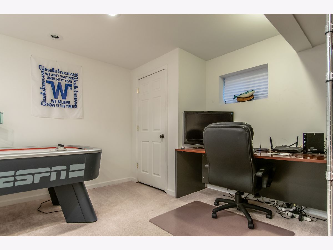
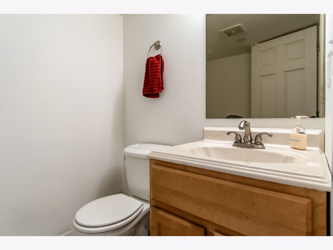
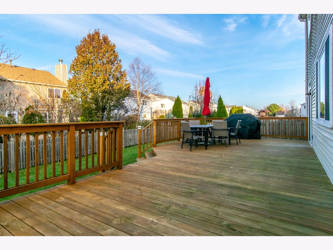
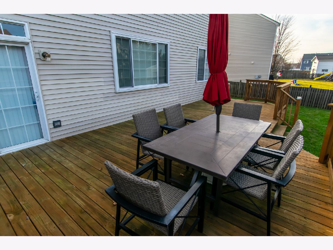
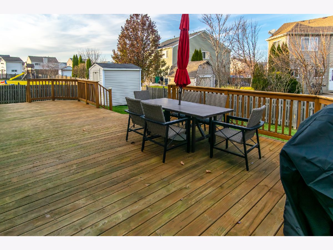
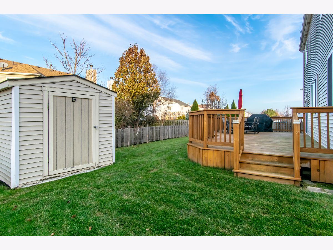
Room Specifics
Total Bedrooms: 4
Bedrooms Above Ground: 4
Bedrooms Below Ground: 0
Dimensions: —
Floor Type: Carpet
Dimensions: —
Floor Type: Carpet
Dimensions: —
Floor Type: Carpet
Full Bathrooms: 4
Bathroom Amenities: Separate Shower,Double Sink,Soaking Tub
Bathroom in Basement: 1
Rooms: Theatre Room,Office,Recreation Room
Basement Description: Finished
Other Specifics
| 2 | |
| Concrete Perimeter | |
| Asphalt | |
| Deck, Porch, Storms/Screens | |
| Corner Lot,Fenced Yard | |
| 10890 | |
| — | |
| Full | |
| Vaulted/Cathedral Ceilings, Hardwood Floors, Second Floor Laundry | |
| Range, Microwave, Dishwasher, Washer, Dryer, Disposal, Stainless Steel Appliance(s) | |
| Not in DB | |
| Park, Curbs, Sidewalks, Street Lights, Street Paved | |
| — | |
| — | |
| — |
Tax History
| Year | Property Taxes |
|---|---|
| 2020 | $6,113 |
| 2023 | $6,719 |
| 2025 | $7,608 |
Contact Agent
Nearby Similar Homes
Nearby Sold Comparables
Contact Agent
Listing Provided By
Keller Williams Infinity


