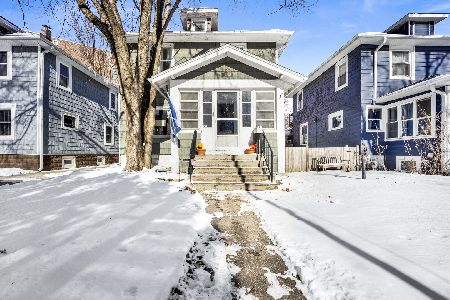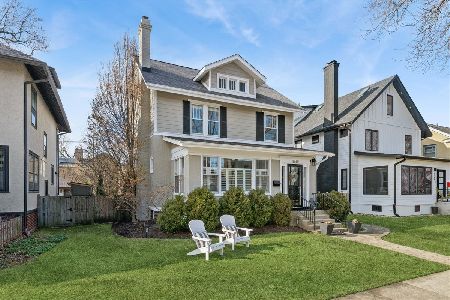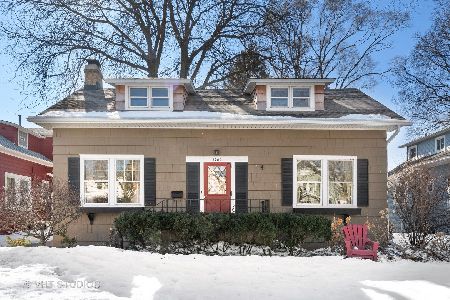1708 Harrison Street, Evanston, Illinois 60201
$580,000
|
Sold
|
|
| Status: | Closed |
| Sqft: | 0 |
| Cost/Sqft: | — |
| Beds: | 3 |
| Baths: | 2 |
| Year Built: | 1920 |
| Property Taxes: | $10,280 |
| Days On Market: | 3427 |
| Lot Size: | 0,00 |
Description
Beautifully renovated throughout this charming home with first floor bedroom and bath is just steps to Central Street shops, trains, restaurants, The Evanston Art Center and schools. Pretty floor to ceiling windows in Living Room with wood burning fireplace and built in bookshelves. Separate formal dining room.Popular circular first floor layout with coveted open kitchen/family room opening to the brick patio and nice fenced back yard. High end finishes in kitchen and baths including white Quartz counters and custom cabinetry and stainless appliances. All new lighting and hardwood floors throughout. New 200 amp electrical. Partially finished basement with recreation room, office, work room, laundry and storage. 2 car garage with bonus room for exercise equipment or playroom/studio. Sought after mudroom. Just move in and enjoy!
Property Specifics
| Single Family | |
| — | |
| — | |
| 1920 | |
| Full | |
| — | |
| No | |
| — |
| Cook | |
| — | |
| 0 / Not Applicable | |
| None | |
| Lake Michigan | |
| Public Sewer | |
| 09294719 | |
| 10122020050000 |
Nearby Schools
| NAME: | DISTRICT: | DISTANCE: | |
|---|---|---|---|
|
Grade School
Kingsley Elementary School |
65 | — | |
|
Middle School
Haven Middle School |
65 | Not in DB | |
|
High School
Evanston Twp High School |
202 | Not in DB | |
Property History
| DATE: | EVENT: | PRICE: | SOURCE: |
|---|---|---|---|
| 18 Nov, 2009 | Sold | $463,000 | MRED MLS |
| 13 Oct, 2009 | Under contract | $499,000 | MRED MLS |
| — | Last price change | $519,000 | MRED MLS |
| 30 Jan, 2009 | Listed for sale | $549,000 | MRED MLS |
| 28 Oct, 2016 | Sold | $580,000 | MRED MLS |
| 13 Sep, 2016 | Under contract | $589,000 | MRED MLS |
| 13 Sep, 2016 | Listed for sale | $589,000 | MRED MLS |
Room Specifics
Total Bedrooms: 3
Bedrooms Above Ground: 3
Bedrooms Below Ground: 0
Dimensions: —
Floor Type: Hardwood
Dimensions: —
Floor Type: Hardwood
Full Bathrooms: 2
Bathroom Amenities: —
Bathroom in Basement: 0
Rooms: Office,Recreation Room
Basement Description: Partially Finished
Other Specifics
| 2 | |
| — | |
| — | |
| Patio | |
| — | |
| 50X150 | |
| — | |
| Full | |
| Hardwood Floors, First Floor Bedroom, First Floor Full Bath | |
| Range, Microwave, Dishwasher, Refrigerator, Washer, Dryer, Disposal | |
| Not in DB | |
| Tennis Courts, Sidewalks, Street Lights, Street Paved | |
| — | |
| — | |
| Wood Burning |
Tax History
| Year | Property Taxes |
|---|---|
| 2009 | $9,977 |
| 2016 | $10,280 |
Contact Agent
Nearby Similar Homes
Nearby Sold Comparables
Contact Agent
Listing Provided By
Baird & Warner











