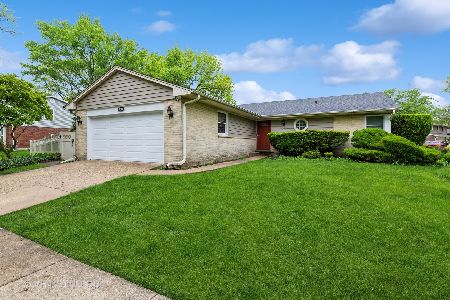1708 Park Drive, Mount Prospect, Illinois 60056
$320,000
|
Sold
|
|
| Status: | Closed |
| Sqft: | 1,528 |
| Cost/Sqft: | $216 |
| Beds: | 4 |
| Baths: | 3 |
| Year Built: | 1965 |
| Property Taxes: | $8,030 |
| Days On Market: | 3597 |
| Lot Size: | 0,26 |
Description
OPEN CONCEPT SPLIT LEVEL! THIS HOME HAS A LOT TO OFFER STARTING WITH A OVERSIZED LOT WITH A GREAT FENCED YARD, FOLLOWED BY A DRAMATIC OPEN CONCEPT ALL HARDWOOD 1ST FLOOR WHERE THE WALL BETWEEN KITCHEN AND DR HAS BEEN REMOVED. THE KITCHEN HAS BEEN UPDATED WITH A SKYLITE, NEWER CABINETS AND A SOLID SURFACE COUNTER CREATING LOTS OF WORK AREA AND BRAND NEW SS APPLIANCES. GO THROUGH THE SLIDING GLASS DOOR IN THE DR TO A HUGE 3 SEASON ROOM. DOWNSTAIRS THERE IS A LARGE FAMILYRM WITH WOOD BURNING FIREPLACE, UPDATED HALF BTH AND ATTRACTIVE WET BAR AS WELL AS THE OFFICE OR 4TH BEDRM. UPSTAIRS ARE 3 GOOD SIZED BEDRMS WITH HRDWD FLRS AND 2 FULL BATHS ONE OF WHICH IS IN THE MASTER BEDROOM AND THE OTHER HALL BATH HAS A SKYLITE AS WELL THE LANDING AT TOP OF THE STAIRS WHICH MAKES IT LIGHT AND BRIGHT. FURNC AND A/C 1-2 YRS, SS APPLIANCES 1/2016, NEW SIDING AND WINDOWS ON LL AND 1ST FLR 3-4 YRS, NEW CARPET IN FR AND 4TH BR. NEWLY REDECORATED IN CURRENT TASTEFUL COLORS. A SUPERB HOME.
Property Specifics
| Single Family | |
| — | |
| — | |
| 1965 | |
| Partial | |
| — | |
| No | |
| 0.26 |
| Cook | |
| — | |
| 0 / Not Applicable | |
| None | |
| Lake Michigan | |
| Public Sewer | |
| 09177930 | |
| 03244090190000 |
Nearby Schools
| NAME: | DISTRICT: | DISTANCE: | |
|---|---|---|---|
|
High School
Wheeling High School |
214 | Not in DB | |
Property History
| DATE: | EVENT: | PRICE: | SOURCE: |
|---|---|---|---|
| 14 Jun, 2016 | Sold | $320,000 | MRED MLS |
| 10 Apr, 2016 | Under contract | $329,900 | MRED MLS |
| 29 Mar, 2016 | Listed for sale | $329,900 | MRED MLS |
Room Specifics
Total Bedrooms: 4
Bedrooms Above Ground: 4
Bedrooms Below Ground: 0
Dimensions: —
Floor Type: Hardwood
Dimensions: —
Floor Type: Hardwood
Dimensions: —
Floor Type: Carpet
Full Bathrooms: 3
Bathroom Amenities: Separate Shower
Bathroom in Basement: 1
Rooms: No additional rooms
Basement Description: Finished
Other Specifics
| 2.5 | |
| — | |
| — | |
| Patio, Storms/Screens | |
| — | |
| 93X154X64X117 | |
| — | |
| Full | |
| Skylight(s), Bar-Wet, Hardwood Floors | |
| Range, Microwave, Dishwasher, Refrigerator, Washer, Dryer, Disposal, Stainless Steel Appliance(s) | |
| Not in DB | |
| — | |
| — | |
| — | |
| Wood Burning |
Tax History
| Year | Property Taxes |
|---|---|
| 2016 | $8,030 |
Contact Agent
Nearby Similar Homes
Nearby Sold Comparables
Contact Agent
Listing Provided By
RE/MAX Suburban







