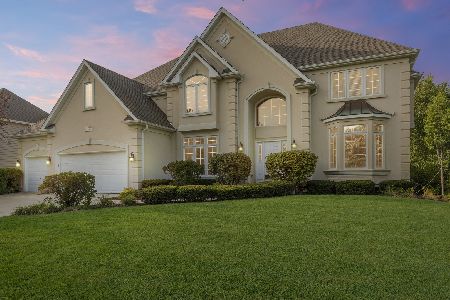1708 Robert Lane, Naperville, Illinois 60564
$568,000
|
Sold
|
|
| Status: | Closed |
| Sqft: | 3,980 |
| Cost/Sqft: | $148 |
| Beds: | 4 |
| Baths: | 5 |
| Year Built: | 1996 |
| Property Taxes: | $14,992 |
| Days On Market: | 2900 |
| Lot Size: | 0,47 |
Description
Make a connection to nature. OUTSTANDING HOME with Quality finishes! Backs to the RIVER RUN CONSERVATION area. Beautiful & ELEGANT inside & out. Complete EXTERIOR including ALL 49 windows & 2 patio doors are NEW. Dryvit all redone & qualifies for moisture free warranty. New roof/gutters in 2012. Starting in 2013 was an extensive INTERIOR REMODEL incld'g TOTAL KITCHEN REMODEL w/custom design-premium cabinets, stainless steel appliances, custom granite countertops, specialty lighting, specialty exhaust fan & MORE! Breakfast area remodel inclds charging stations for all your electronics. Family room remodel incldg NEW FIREPLACE-hearth, mantle, surround, lighting & new carpet. New window treatments in FR. BASEMENT REMODEL 2014-includes add'l bedrooms & KITCHEN, new paint/flooring/trim/lighting & ceiling tiles too! Basement bath remodeled in 2014-new shower fixtures & vanity. 2nd floor bath remodeled 2015. Hurry!
Property Specifics
| Single Family | |
| — | |
| Colonial | |
| 1996 | |
| Full | |
| — | |
| Yes | |
| 0.47 |
| Will | |
| River Run | |
| 300 / Annual | |
| Other,None | |
| Lake Michigan,Public | |
| Public Sewer | |
| 09892426 | |
| 0701141080420000 |
Nearby Schools
| NAME: | DISTRICT: | DISTANCE: | |
|---|---|---|---|
|
Grade School
Graham Elementary School |
204 | — | |
|
Middle School
Crone Middle School |
204 | Not in DB | |
|
High School
Neuqua Valley High School |
204 | Not in DB | |
Property History
| DATE: | EVENT: | PRICE: | SOURCE: |
|---|---|---|---|
| 17 Oct, 2012 | Sold | $405,000 | MRED MLS |
| 27 Sep, 2012 | Under contract | $429,900 | MRED MLS |
| — | Last price change | $451,990 | MRED MLS |
| 30 Jul, 2012 | Listed for sale | $499,900 | MRED MLS |
| 5 Jun, 2018 | Sold | $568,000 | MRED MLS |
| 1 May, 2018 | Under contract | $589,900 | MRED MLS |
| 22 Mar, 2018 | Listed for sale | $589,900 | MRED MLS |
Room Specifics
Total Bedrooms: 6
Bedrooms Above Ground: 4
Bedrooms Below Ground: 2
Dimensions: —
Floor Type: Carpet
Dimensions: —
Floor Type: Carpet
Dimensions: —
Floor Type: Carpet
Dimensions: —
Floor Type: —
Dimensions: —
Floor Type: —
Full Bathrooms: 5
Bathroom Amenities: Whirlpool,Separate Shower,Double Sink
Bathroom in Basement: 1
Rooms: Bedroom 5,Office,Loft,Heated Sun Room,Breakfast Room,Kitchen,Recreation Room,Great Room,Bedroom 6,Storage
Basement Description: Finished
Other Specifics
| 3 | |
| — | |
| — | |
| Deck, Patio | |
| Landscaped,River Front,Stream(s),Water View | |
| 110X248 | |
| — | |
| Full | |
| Vaulted/Cathedral Ceilings, Skylight(s), Hot Tub | |
| Double Oven, Range, Microwave, Dishwasher, High End Refrigerator, Washer, Dryer, Disposal, Stainless Steel Appliance(s) | |
| Not in DB | |
| — | |
| — | |
| — | |
| Wood Burning, Gas Log, Gas Starter |
Tax History
| Year | Property Taxes |
|---|---|
| 2012 | $13,931 |
| 2018 | $14,992 |
Contact Agent
Nearby Similar Homes
Nearby Sold Comparables
Contact Agent
Listing Provided By
4 Sale Realty Advantage






