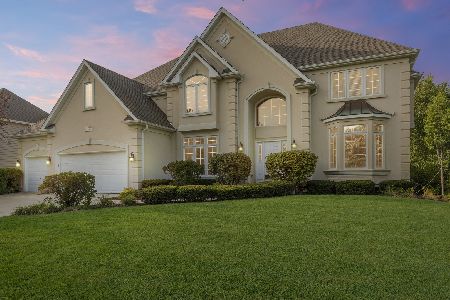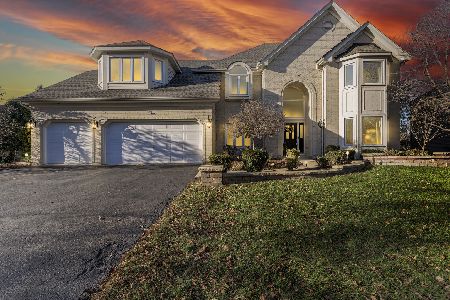1712 Robert Lane, Naperville, Illinois 60564
$670,000
|
Sold
|
|
| Status: | Closed |
| Sqft: | 4,258 |
| Cost/Sqft: | $169 |
| Beds: | 4 |
| Baths: | 5 |
| Year Built: | 1995 |
| Property Taxes: | $15,863 |
| Days On Market: | 2466 |
| Lot Size: | 0,47 |
Description
PRICE ADJUSTMENT! This River Run beauty boasts NEW Pella Wind (65K) - opens up to beautiful South views, stream & mature trees. 4258 sq ft liv plus finish bsmt. 1st flr study w/ stately judges panel & fplc! Tons of improvements: light fixtures, kitch w/ SS Bosch appl, baths updated & master w/ heated flrs; remodeled bsmnt - still w/ endless utility & crawl storage; fireplace facings; in & outdr speaker system, prof landscape w/ timed lights, fountains, gas grill; new cabinet/countertp in laundry. Open floorplan on main lvl w/ great mix of hrdw floor/carpet, recess light, 2-stry & trey ceilings, crown mld, wainscot, transom, plenty of kitch cabinets, wlk-in pantry, gran counter & lg island. Impressive L-shaped staircase & open balc to 2nd lvl w/ 4 bdm each w/ full bath access; mster w/ sit area & fplc; ample closet space. Bsmnt w/ 5th bdm, bath, 2 liv areas, wet bar. Hard-wired ADS security. Approx 1/2 acre, paver patio, sprink sys. Full Equity Membership in River Run Club.
Property Specifics
| Single Family | |
| — | |
| Traditional | |
| 1995 | |
| Full | |
| — | |
| No | |
| 0.47 |
| Will | |
| River Run | |
| 300 / Annual | |
| Other | |
| Lake Michigan | |
| Public Sewer, Sewer-Storm | |
| 10397831 | |
| 0701141080410000 |
Nearby Schools
| NAME: | DISTRICT: | DISTANCE: | |
|---|---|---|---|
|
Grade School
Graham Elementary School |
204 | — | |
|
Middle School
Crone Middle School |
204 | Not in DB | |
|
High School
Neuqua Valley High School |
204 | Not in DB | |
Property History
| DATE: | EVENT: | PRICE: | SOURCE: |
|---|---|---|---|
| 9 Apr, 2012 | Sold | $600,000 | MRED MLS |
| 22 Jan, 2012 | Under contract | $639,900 | MRED MLS |
| 9 Jan, 2012 | Listed for sale | $639,900 | MRED MLS |
| 13 Sep, 2019 | Sold | $670,000 | MRED MLS |
| 13 Aug, 2019 | Under contract | $720,000 | MRED MLS |
| — | Last price change | $740,000 | MRED MLS |
| 30 May, 2019 | Listed for sale | $759,000 | MRED MLS |
Room Specifics
Total Bedrooms: 5
Bedrooms Above Ground: 4
Bedrooms Below Ground: 1
Dimensions: —
Floor Type: Carpet
Dimensions: —
Floor Type: Carpet
Dimensions: —
Floor Type: Carpet
Dimensions: —
Floor Type: —
Full Bathrooms: 5
Bathroom Amenities: Whirlpool,Separate Shower,Double Sink
Bathroom in Basement: 1
Rooms: Study,Other Room,Walk In Closet,Foyer,Bedroom 5,Utility Room-Lower Level,Pantry
Basement Description: Finished,Crawl,Egress Window
Other Specifics
| 3 | |
| Concrete Perimeter | |
| Concrete | |
| Brick Paver Patio, Storms/Screens, Outdoor Grill, Invisible Fence | |
| Landscaped,Stream(s),Mature Trees | |
| 110 X 185 | |
| Unfinished | |
| Full | |
| Vaulted/Cathedral Ceilings, Skylight(s), Bar-Wet, Hardwood Floors, Heated Floors, First Floor Laundry | |
| Microwave, Dishwasher, Refrigerator, Disposal, Stainless Steel Appliance(s), Cooktop, Built-In Oven | |
| Not in DB | |
| Clubhouse, Pool, Tennis Courts, Sidewalks, Street Paved | |
| — | |
| — | |
| Gas Log, Gas Starter |
Tax History
| Year | Property Taxes |
|---|---|
| 2012 | $14,450 |
| 2019 | $15,863 |
Contact Agent
Nearby Similar Homes
Nearby Sold Comparables
Contact Agent
Listing Provided By
Realty Executives Premiere







