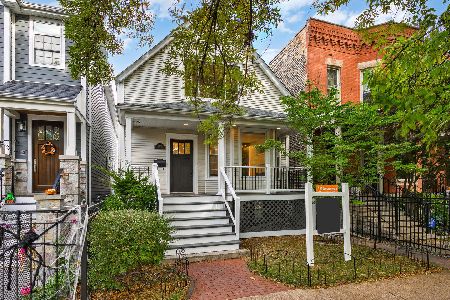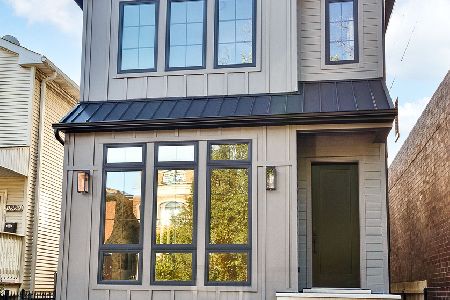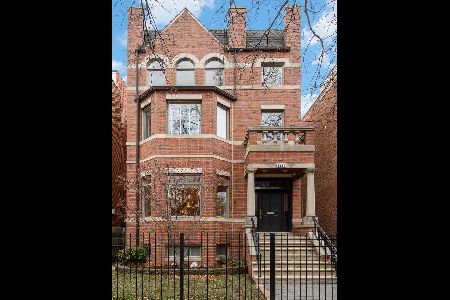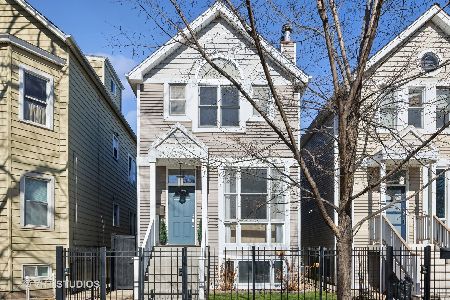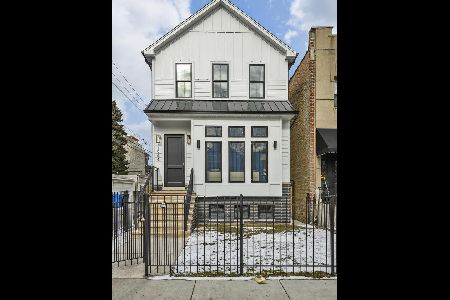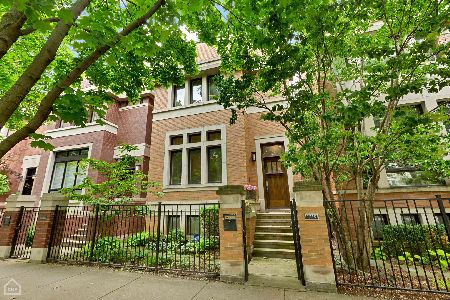1708 Wellington Avenue, Lake View, Chicago, Illinois 60657
$1,055,000
|
Sold
|
|
| Status: | Closed |
| Sqft: | 0 |
| Cost/Sqft: | — |
| Beds: | 4 |
| Baths: | 4 |
| Year Built: | 2002 |
| Property Taxes: | $20,827 |
| Days On Market: | 2792 |
| Lot Size: | 0,00 |
Description
Charming and stately South Lakeview home in Burley! Turnkey and ideal single family home layout with 3 beds & 2 full bathrooms up, and dual laundry centers on the top & bottom levels. Enjoy a premium chef's kitchen with granite counters, large island, Bosch & Wolf appliances & custom wood cabinetry. Directly off the kitchen, find a generous family room and walk-out back deck with 2 integrated gas grilling zones. Separate, formal living and dining areas with wood-burning fireplace are also featured on the main entry level. An enormous master suite boasts a large skylit ensuite bathroom with double vanity, rain shower, Jacuzzi & heated floors. A massive lower level with huge rec room, ensuite guest quarters, wet bar and additional fireplace. Dark stained hardwood floors, integrated sound & security, LED lighting throughout, Trex decking and cedar pergola, detached 2 car garage w/rooftop deck. Walk down this leafy tree lined street to one of a handful of coveted schools nearby. Come home!
Property Specifics
| Single Family | |
| — | |
| — | |
| 2002 | |
| Full,English | |
| — | |
| No | |
| — |
| Cook | |
| — | |
| 0 / Not Applicable | |
| None | |
| Lake Michigan | |
| Public Sewer | |
| 09964924 | |
| 14302150440000 |
Nearby Schools
| NAME: | DISTRICT: | DISTANCE: | |
|---|---|---|---|
|
Grade School
Burley Elementary School |
299 | — | |
|
High School
Lake View High School |
299 | Not in DB | |
Property History
| DATE: | EVENT: | PRICE: | SOURCE: |
|---|---|---|---|
| 13 Jul, 2018 | Sold | $1,055,000 | MRED MLS |
| 6 Jun, 2018 | Under contract | $1,100,000 | MRED MLS |
| 29 May, 2018 | Listed for sale | $1,100,000 | MRED MLS |
| 16 Jun, 2025 | Sold | $1,600,000 | MRED MLS |
| 17 Mar, 2025 | Under contract | $1,495,000 | MRED MLS |
| 17 Mar, 2025 | Listed for sale | $1,495,000 | MRED MLS |
Room Specifics
Total Bedrooms: 4
Bedrooms Above Ground: 4
Bedrooms Below Ground: 0
Dimensions: —
Floor Type: Carpet
Dimensions: —
Floor Type: Carpet
Dimensions: —
Floor Type: Carpet
Full Bathrooms: 4
Bathroom Amenities: —
Bathroom in Basement: 1
Rooms: Recreation Room
Basement Description: Finished
Other Specifics
| 2.5 | |
| — | |
| Off Alley | |
| — | |
| — | |
| 24 X 125 | |
| — | |
| Full | |
| — | |
| Double Oven, Microwave, Dishwasher, High End Refrigerator, Disposal, Indoor Grill, Stainless Steel Appliance(s) | |
| Not in DB | |
| — | |
| — | |
| — | |
| — |
Tax History
| Year | Property Taxes |
|---|---|
| 2018 | $20,827 |
| 2025 | $22,032 |
Contact Agent
Nearby Similar Homes
Nearby Sold Comparables
Contact Agent
Listing Provided By
North Clybourn Group, Inc.


