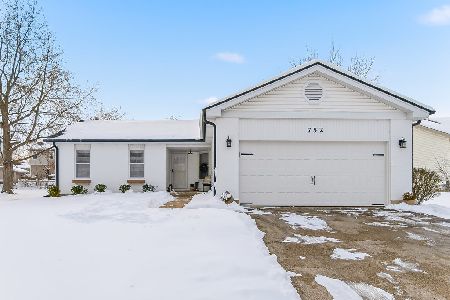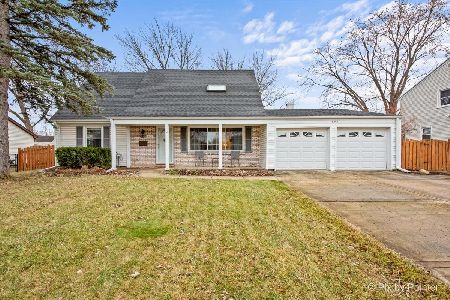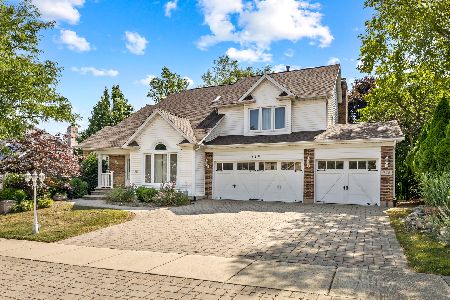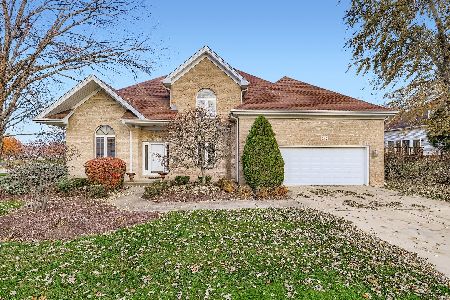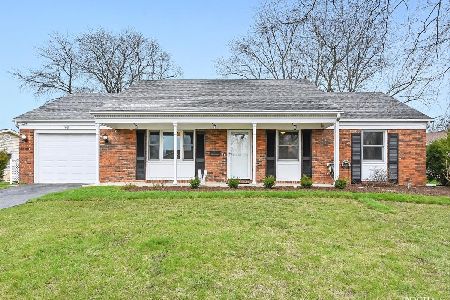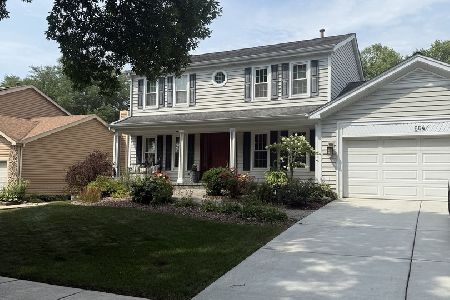1709 Cottington Drive, Schaumburg, Illinois 60194
$415,000
|
Sold
|
|
| Status: | Closed |
| Sqft: | 2,154 |
| Cost/Sqft: | $193 |
| Beds: | 4 |
| Baths: | 3 |
| Year Built: | 1985 |
| Property Taxes: | $7,907 |
| Days On Market: | 2498 |
| Lot Size: | 0,21 |
Description
Welcome home to the beautifully updated, one-of-a-kind model home in the highly sought after Cutter Mill division. Located across the street from Douglas Park and walking distance to Hoover Math & Science Academy Elementary School this home has it all. Kitchen features unique open concept for this model with island, eat in kitchen and extended square footage to the rear. All you have to do is unpack in this well maintained, worry free home that offers a NEW roof, HVAC, black SS appliances, all updated baths, recent windows, siding, landscaping, PELLA sliding doors, window treatments, fresh paint throughout, ceiling fans, the list goes on. Backyard is perfect for outdoor entertaining featuring brick pavers and fire pit. Enjoy all the retail, dining and award schools that Schaumburg has to offer and just minutes from 90/Jane Addams Tollway.
Property Specifics
| Single Family | |
| — | |
| — | |
| 1985 | |
| Full | |
| — | |
| No | |
| 0.21 |
| Cook | |
| — | |
| 0 / Not Applicable | |
| None | |
| Lake Michigan | |
| Public Sewer | |
| 10348466 | |
| 07173170140000 |
Nearby Schools
| NAME: | DISTRICT: | DISTANCE: | |
|---|---|---|---|
|
Grade School
Hoover Math & Science Academy |
54 | — | |
|
Middle School
Keller Junior High School |
54 | Not in DB | |
|
High School
Schaumburg High School |
211 | Not in DB | |
Property History
| DATE: | EVENT: | PRICE: | SOURCE: |
|---|---|---|---|
| 29 May, 2019 | Sold | $415,000 | MRED MLS |
| 3 Apr, 2019 | Under contract | $415,000 | MRED MLS |
| 20 Mar, 2019 | Listed for sale | $415,000 | MRED MLS |
Room Specifics
Total Bedrooms: 4
Bedrooms Above Ground: 4
Bedrooms Below Ground: 0
Dimensions: —
Floor Type: —
Dimensions: —
Floor Type: —
Dimensions: —
Floor Type: —
Full Bathrooms: 3
Bathroom Amenities: —
Bathroom in Basement: 0
Rooms: Office
Basement Description: Partially Finished
Other Specifics
| 2 | |
| — | |
| Asphalt | |
| Patio, Brick Paver Patio | |
| — | |
| 80X150 | |
| — | |
| Full | |
| Hardwood Floors, First Floor Laundry | |
| Range, Microwave, Dishwasher, Refrigerator, Freezer, Washer, Dryer, Disposal, Stainless Steel Appliance(s) | |
| Not in DB | |
| — | |
| — | |
| — | |
| — |
Tax History
| Year | Property Taxes |
|---|---|
| 2019 | $7,907 |
Contact Agent
Nearby Similar Homes
Nearby Sold Comparables
Contact Agent
Listing Provided By
@properties

