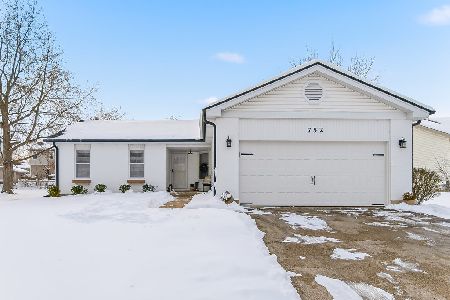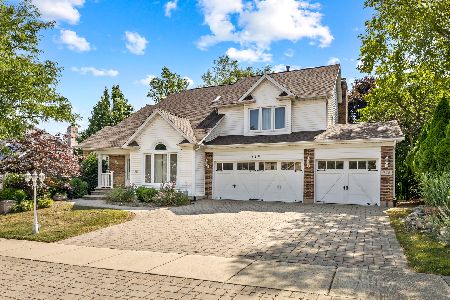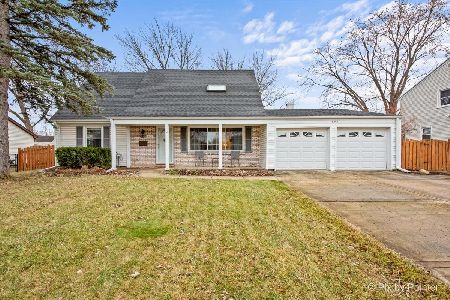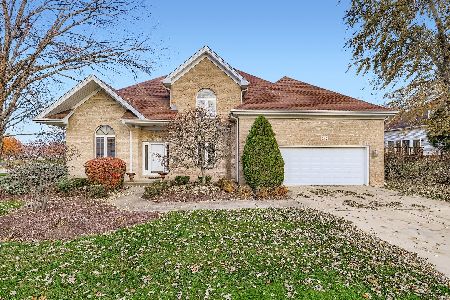604 Brookdale Drive, Schaumburg, Illinois 60194
$600,000
|
Sold
|
|
| Status: | Closed |
| Sqft: | 2,309 |
| Cost/Sqft: | $260 |
| Beds: | 3 |
| Baths: | 3 |
| Year Built: | 1984 |
| Property Taxes: | $9,813 |
| Days On Market: | 162 |
| Lot Size: | 0,20 |
Description
Amazing well-cared-for home! From the moment you walk in the front door, the pride of homeownership shines through. Most of the first floor features beautiful hardwood flooring, creating a warm and inviting atmosphere. Enjoy a spacious living room with a cozy fireplace and a formal dining room adorned with a large bay window that floods the space with natural light. The large kitchen impresses with stainless steel appliances, quartz countertops, and a stylish backsplash. Sliders lead to a paver patio that opens up to a serene and private backyard oasis. The expansive family room is perfect for entertaining, boasting another bay window that lets in abundant sunlight. An office on the first floor offers built-in bookshelves, ideal for those productive work-from-home days. Upstairs, you'll find three generously sized bedrooms. The primary suite features a walk-in closet and a private bathroom, while the other two bedrooms are also spacious and include walk-in closets. The fantastic finished basement provides additional entertaining space, along with a large laundry area, workroom, and crawl space for all your storage needs.
Property Specifics
| Single Family | |
| — | |
| — | |
| 1984 | |
| — | |
| — | |
| No | |
| 0.2 |
| Cook | |
| Cutters Mill | |
| — / Not Applicable | |
| — | |
| — | |
| — | |
| 12443756 | |
| 07173150210000 |
Nearby Schools
| NAME: | DISTRICT: | DISTANCE: | |
|---|---|---|---|
|
Grade School
Hoover Math & Science Academy |
54 | — | |
|
Middle School
Keller Junior High School |
54 | Not in DB | |
|
High School
Schaumburg High School |
211 | Not in DB | |
Property History
| DATE: | EVENT: | PRICE: | SOURCE: |
|---|---|---|---|
| 3 Oct, 2025 | Sold | $600,000 | MRED MLS |
| 10 Aug, 2025 | Under contract | $600,000 | MRED MLS |
| 10 Aug, 2025 | Listed for sale | $600,000 | MRED MLS |

Room Specifics
Total Bedrooms: 3
Bedrooms Above Ground: 3
Bedrooms Below Ground: 0
Dimensions: —
Floor Type: —
Dimensions: —
Floor Type: —
Full Bathrooms: 3
Bathroom Amenities: —
Bathroom in Basement: 0
Rooms: —
Basement Description: —
Other Specifics
| 2 | |
| — | |
| — | |
| — | |
| — | |
| 67x131x67x131 | |
| — | |
| — | |
| — | |
| — | |
| Not in DB | |
| — | |
| — | |
| — | |
| — |
Tax History
| Year | Property Taxes |
|---|---|
| 2025 | $9,813 |
Contact Agent
Nearby Similar Homes
Nearby Sold Comparables
Contact Agent
Listing Provided By
Baird & Warner









