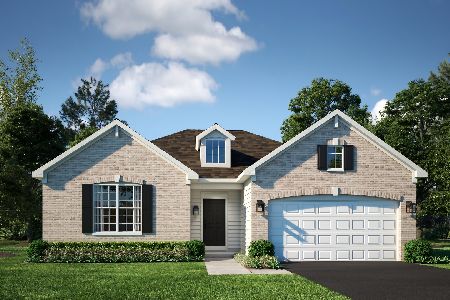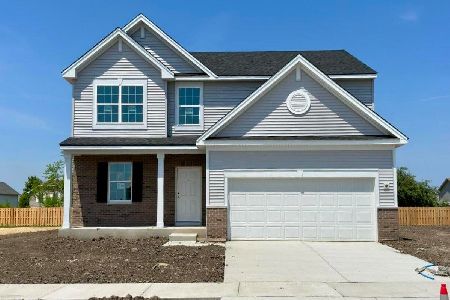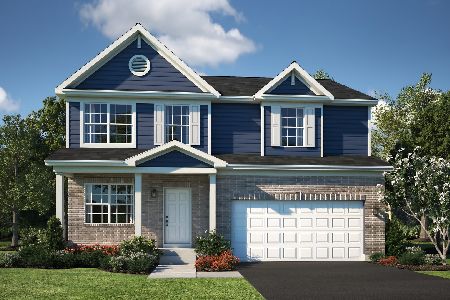1709 Glenford Drive, Plainfield, Illinois 60586
$235,000
|
Sold
|
|
| Status: | Closed |
| Sqft: | 0 |
| Cost/Sqft: | — |
| Beds: | 4 |
| Baths: | 3 |
| Year Built: | 2005 |
| Property Taxes: | $4,568 |
| Days On Market: | 4013 |
| Lot Size: | 0,18 |
Description
Gorgeous home modern luxury design is perfect for innovative persons. Complete remodel no detail missed. Foodies will be impressed with this well thought out remodeled kitchen, Viking stove,Thermador Double oven, Barkur custom cabinates, Quartz counter tops, stone backsplash.Hand scraped hardwood flooring runs though main level. Vaulted ceilings & beautiful new Pella windows let in the light giving a warm open feel.
Property Specifics
| Single Family | |
| — | |
| Tri-Level | |
| 2005 | |
| Partial | |
| — | |
| No | |
| 0.18 |
| Kendall | |
| Clublands | |
| 53 / Monthly | |
| Clubhouse,Exercise Facilities,Pool | |
| Public | |
| Public Sewer | |
| 08822430 | |
| 0636452014 |
Nearby Schools
| NAME: | DISTRICT: | DISTANCE: | |
|---|---|---|---|
|
Grade School
Charles Reed Elementary School |
202 | — | |
|
Middle School
Aux Sable Middle School |
202 | Not in DB | |
|
High School
Plainfield South High School |
202 | Not in DB | |
Property History
| DATE: | EVENT: | PRICE: | SOURCE: |
|---|---|---|---|
| 31 May, 2011 | Sold | $174,000 | MRED MLS |
| 16 Apr, 2011 | Under contract | $178,000 | MRED MLS |
| 20 Mar, 2011 | Listed for sale | $178,000 | MRED MLS |
| 27 Mar, 2015 | Sold | $235,000 | MRED MLS |
| 25 Jan, 2015 | Under contract | $234,900 | MRED MLS |
| 23 Jan, 2015 | Listed for sale | $234,900 | MRED MLS |
| 3 Aug, 2018 | Sold | $250,000 | MRED MLS |
| 28 Jun, 2018 | Under contract | $265,000 | MRED MLS |
| 19 Jun, 2018 | Listed for sale | $265,000 | MRED MLS |
Room Specifics
Total Bedrooms: 4
Bedrooms Above Ground: 4
Bedrooms Below Ground: 0
Dimensions: —
Floor Type: Carpet
Dimensions: —
Floor Type: Hardwood
Dimensions: —
Floor Type: Carpet
Full Bathrooms: 3
Bathroom Amenities: Whirlpool,Soaking Tub
Bathroom in Basement: 1
Rooms: No additional rooms
Basement Description: Unfinished,Sub-Basement
Other Specifics
| 2.2 | |
| Concrete Perimeter | |
| Asphalt | |
| Patio, Brick Paver Patio | |
| — | |
| 110X65X110X66 | |
| — | |
| Full | |
| Vaulted/Cathedral Ceilings, Hardwood Floors | |
| Double Oven, Range, Microwave, Dishwasher, Refrigerator, High End Refrigerator, Washer, Dryer, Disposal, Stainless Steel Appliance(s) | |
| Not in DB | |
| Clubhouse, Pool, Sidewalks, Street Lights | |
| — | |
| — | |
| Gas Starter |
Tax History
| Year | Property Taxes |
|---|---|
| 2011 | $5,087 |
| 2015 | $4,568 |
| 2018 | $5,360 |
Contact Agent
Nearby Similar Homes
Nearby Sold Comparables
Contact Agent
Listing Provided By
RE/MAX Suburban









