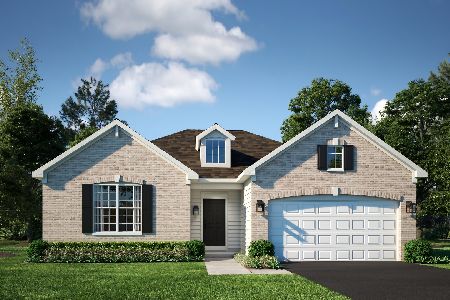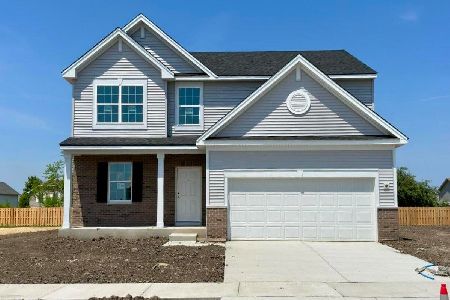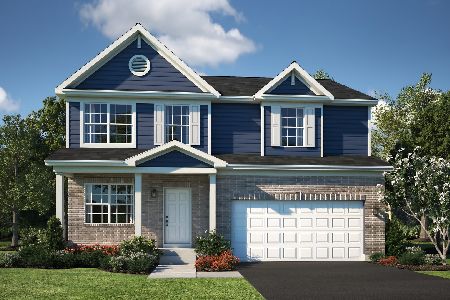1709 Glenford Drive, Plainfield, Illinois 60586
$250,000
|
Sold
|
|
| Status: | Closed |
| Sqft: | 2,400 |
| Cost/Sqft: | $110 |
| Beds: | 4 |
| Baths: | 3 |
| Year Built: | 2005 |
| Property Taxes: | $5,360 |
| Days On Market: | 2772 |
| Lot Size: | 0,17 |
Description
HONEY STOP THE CAR! Gorgeous & exquiste w/ top of the line finishes throughout! The kitchen alone is absolutely AMAZING and includes; Viking professional stove, Thermador double oven, Barkur custom cabinets, Quartz countertops, Pot filler, Stone back splash, Brand new dishwasher, Hand scraped hardwood flooring runs through the main level. Newer beautiful Pella Windows. Family room has wood burning fireplace with gas start & set up for wall mount tv. Finished basement includes a huge additional 5th bedroom. Small monthly HOA includes pool, clubhouse, fitness room, parks and ponds. You will not be able to wait to see this beauty. No Contingent on Sale offers , CTG ON CLOSE IS FINE. and no Closing cost credits given
Property Specifics
| Single Family | |
| — | |
| — | |
| 2005 | |
| — | |
| — | |
| No | |
| 0.17 |
| Kendall | |
| — | |
| 53 / Monthly | |
| — | |
| — | |
| — | |
| 09993827 | |
| 0636452014 |
Nearby Schools
| NAME: | DISTRICT: | DISTANCE: | |
|---|---|---|---|
|
Grade School
Charles Reed Elementary School |
202 | — | |
|
Middle School
Aux Sable Middle School |
202 | Not in DB | |
|
High School
Plainfield South High School |
202 | Not in DB | |
Property History
| DATE: | EVENT: | PRICE: | SOURCE: |
|---|---|---|---|
| 31 May, 2011 | Sold | $174,000 | MRED MLS |
| 16 Apr, 2011 | Under contract | $178,000 | MRED MLS |
| 20 Mar, 2011 | Listed for sale | $178,000 | MRED MLS |
| 27 Mar, 2015 | Sold | $235,000 | MRED MLS |
| 25 Jan, 2015 | Under contract | $234,900 | MRED MLS |
| 23 Jan, 2015 | Listed for sale | $234,900 | MRED MLS |
| 3 Aug, 2018 | Sold | $250,000 | MRED MLS |
| 28 Jun, 2018 | Under contract | $265,000 | MRED MLS |
| 19 Jun, 2018 | Listed for sale | $265,000 | MRED MLS |
Room Specifics
Total Bedrooms: 5
Bedrooms Above Ground: 4
Bedrooms Below Ground: 1
Dimensions: —
Floor Type: —
Dimensions: —
Floor Type: —
Dimensions: —
Floor Type: —
Dimensions: —
Floor Type: —
Full Bathrooms: 3
Bathroom Amenities: Whirlpool,Soaking Tub
Bathroom in Basement: 0
Rooms: —
Basement Description: Finished
Other Specifics
| 2.5 | |
| — | |
| — | |
| — | |
| — | |
| 110X65X110X66 | |
| — | |
| — | |
| — | |
| — | |
| Not in DB | |
| — | |
| — | |
| — | |
| — |
Tax History
| Year | Property Taxes |
|---|---|
| 2011 | $5,087 |
| 2015 | $4,568 |
| 2018 | $5,360 |
Contact Agent
Nearby Similar Homes
Nearby Sold Comparables
Contact Agent
Listing Provided By
Keller Williams Preferred Rlty









