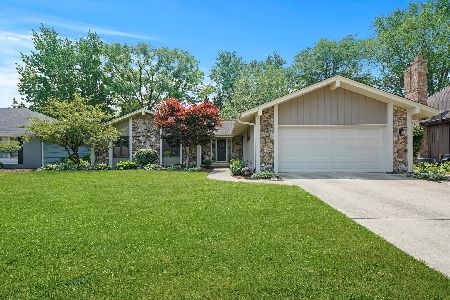1709 Maple Lane, Wheaton, Illinois 60187
$430,000
|
Sold
|
|
| Status: | Closed |
| Sqft: | 2,870 |
| Cost/Sqft: | $160 |
| Beds: | 4 |
| Baths: | 3 |
| Year Built: | 1978 |
| Property Taxes: | $8,107 |
| Days On Market: | 1211 |
| Lot Size: | 0,26 |
Description
Spacious 4 Bed 3 Bath Home In Wheaton. Over 2,500 Sqft Of Living Space. Wide Open Floor Plan With Large Living Room and Dining Room With Hardwood Floors. Spacious Eat In Kitchen With Granite Counters and Ample Cabinet Space. Large Primary Suite With Dual Closets and Full Bath. Two Spacious Bedrooms With Ample Closet Space. Full Finished Walkout Lower Level With Large Family Room, Fourth Bedroom, Full Bathroom, Storage and Laundry Room. Large Private Backyard With Screened In Porch and Deck. Property Backs To Woods. Walkout To Schools and Parks. Award Winning Schools!!!!
Property Specifics
| Single Family | |
| — | |
| — | |
| 1978 | |
| — | |
| — | |
| No | |
| 0.26 |
| Du Page | |
| — | |
| — / Not Applicable | |
| — | |
| — | |
| — | |
| 11641123 | |
| 0510201034 |
Nearby Schools
| NAME: | DISTRICT: | DISTANCE: | |
|---|---|---|---|
|
Grade School
Churchill Elementary School |
41 | — | |
|
Middle School
Hadley Junior High School |
41 | Not in DB | |
|
High School
Glenbard West High School |
87 | Not in DB | |
Property History
| DATE: | EVENT: | PRICE: | SOURCE: |
|---|---|---|---|
| 4 Nov, 2022 | Sold | $430,000 | MRED MLS |
| 19 Oct, 2022 | Under contract | $459,900 | MRED MLS |
| 29 Sep, 2022 | Listed for sale | $459,900 | MRED MLS |
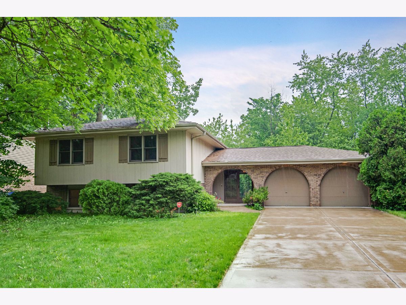
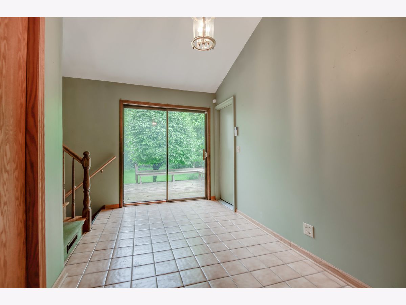
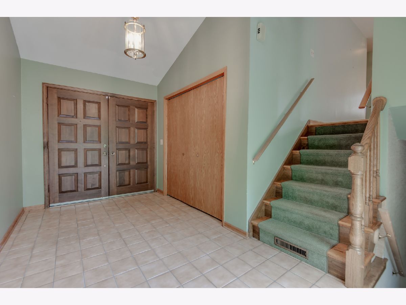
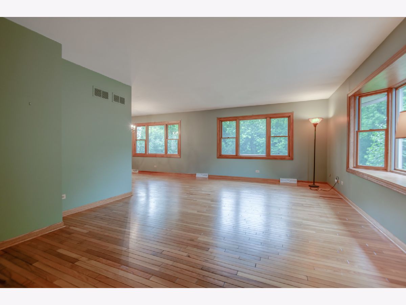
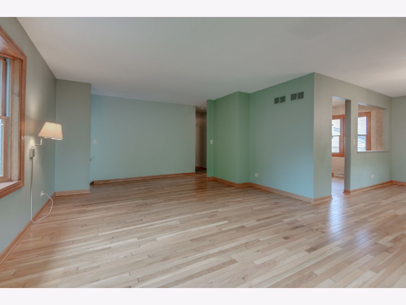
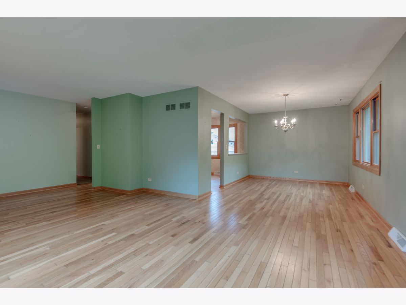
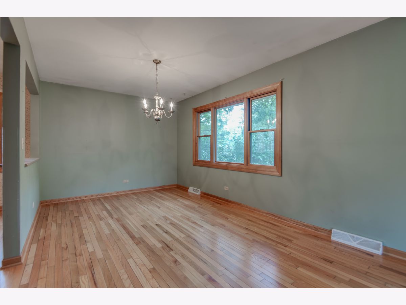
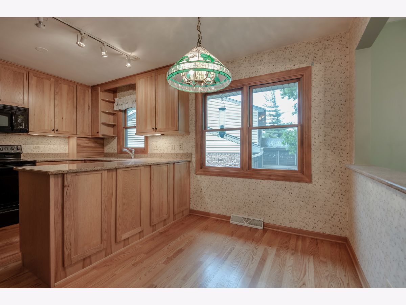
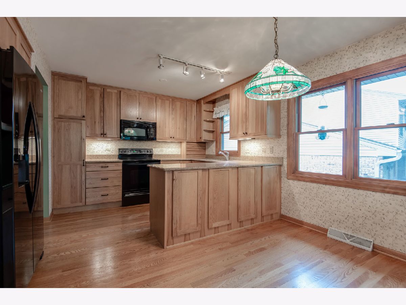
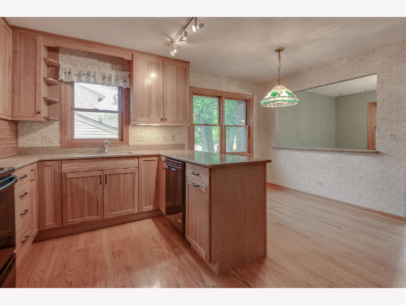
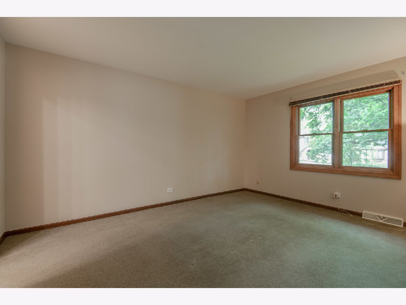
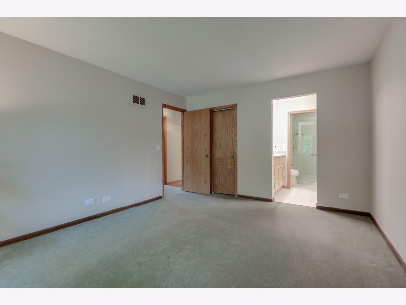
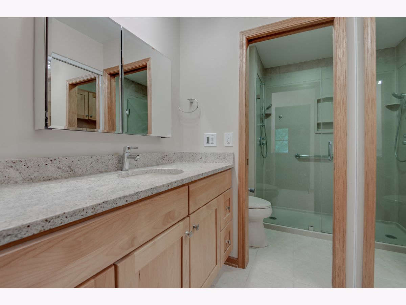
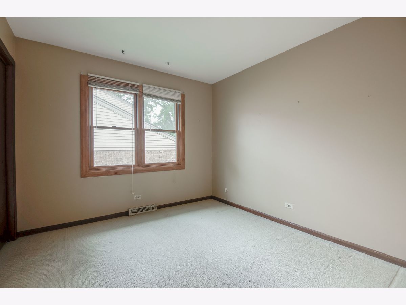
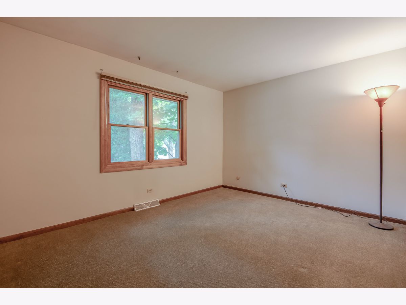
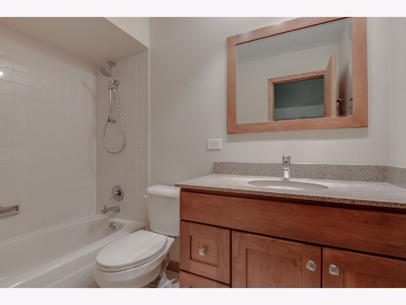
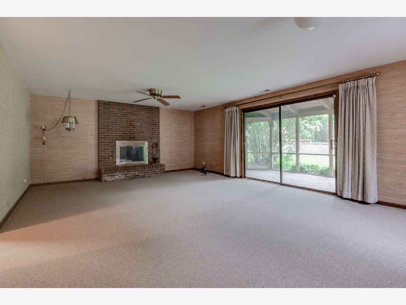
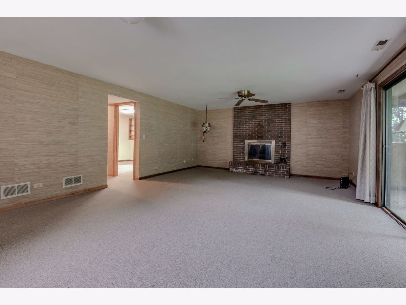
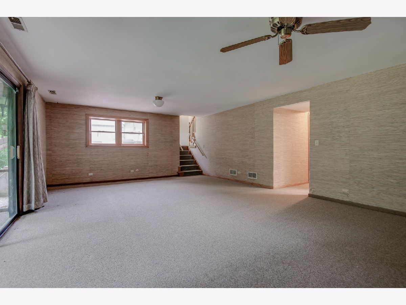
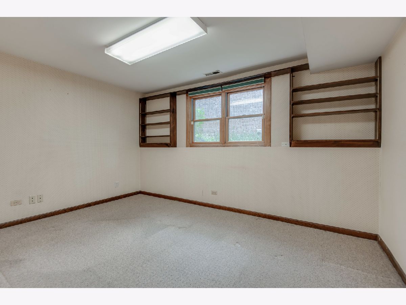
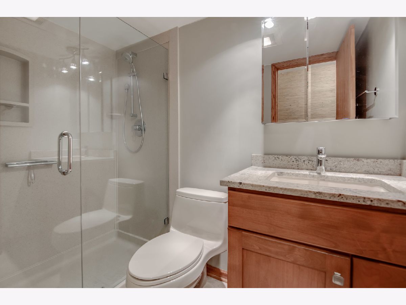
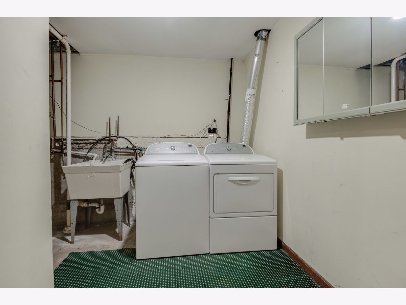
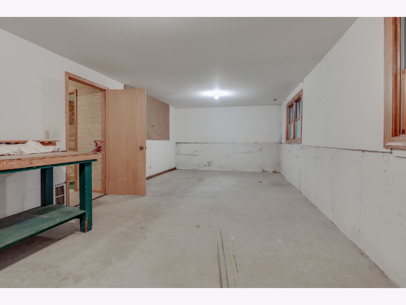
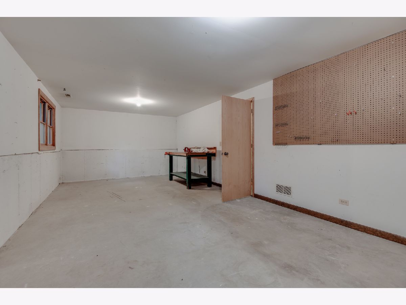
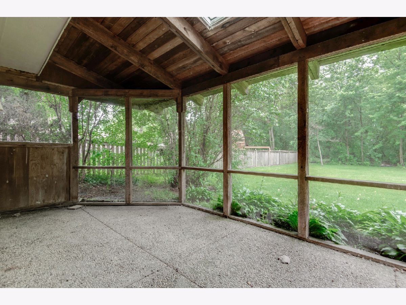
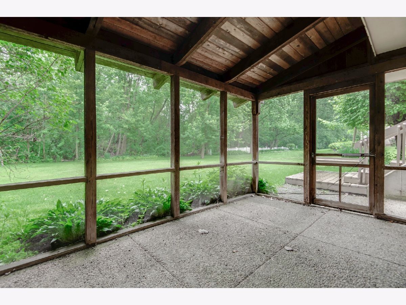
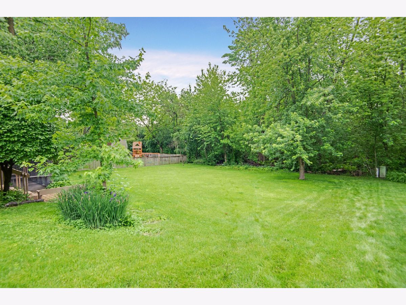
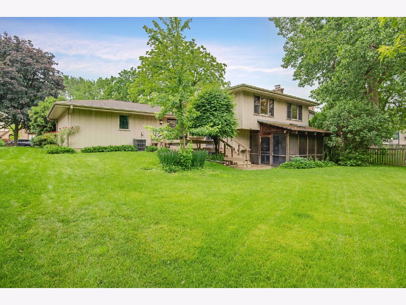
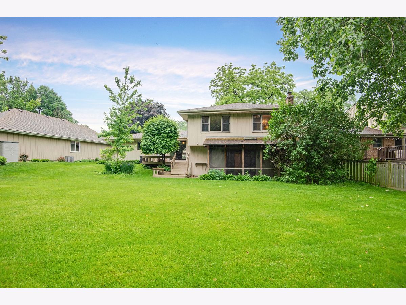
Room Specifics
Total Bedrooms: 4
Bedrooms Above Ground: 4
Bedrooms Below Ground: 0
Dimensions: —
Floor Type: —
Dimensions: —
Floor Type: —
Dimensions: —
Floor Type: —
Full Bathrooms: 3
Bathroom Amenities: —
Bathroom in Basement: 1
Rooms: —
Basement Description: Finished
Other Specifics
| 2 | |
| — | |
| Concrete | |
| — | |
| — | |
| 64X153X79X168 | |
| — | |
| — | |
| — | |
| — | |
| Not in DB | |
| — | |
| — | |
| — | |
| — |
Tax History
| Year | Property Taxes |
|---|---|
| 2022 | $8,107 |
Contact Agent
Nearby Similar Homes
Nearby Sold Comparables
Contact Agent
Listing Provided By
Blue Fence Real Estate Inc.





