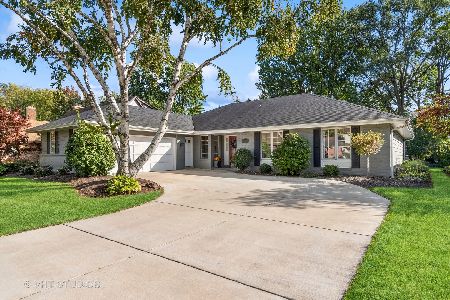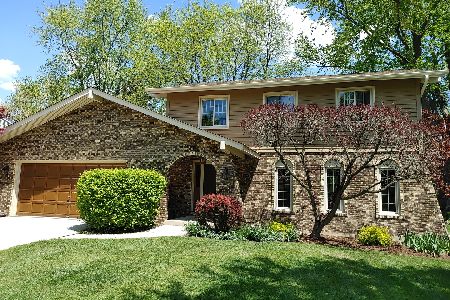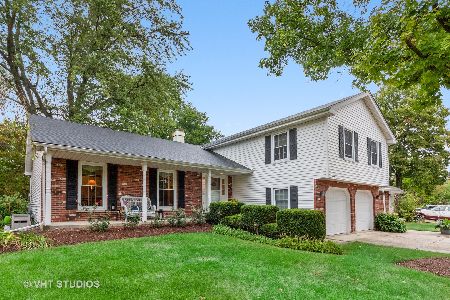1728 Maple Lane, Wheaton, Illinois 60187
$690,000
|
Sold
|
|
| Status: | Closed |
| Sqft: | 2,272 |
| Cost/Sqft: | $299 |
| Beds: | 4 |
| Baths: | 4 |
| Year Built: | 1978 |
| Property Taxes: | $8,928 |
| Days On Market: | 946 |
| Lot Size: | 0,00 |
Description
Welcome to this unique ranch-style home with an impressive 2,272 sq ft on main floor and additional 2,272 sq ft in basement! Located on a quiet cul-de-sac street, conveniently located between Downtown Wheaton & Historic Downtown Glen Ellyn, this property boasts a prime location. Your spacious foyer welcomes you to the living/family room with fireplace, formal dining room, and eat-in kitchen, creating a seamless flow for entertaining and everyday living. The abundance of natural light flooding through the large windows creates a warm and inviting atmosphere throughout. Updated kitchen features stainless steel appliances, marble subway tile backsplash, white shaker style cabinets with plenty of storage, custom built-in pantry, and beautiful new hardwood floors installed in 2018. The primary bedroom features a walk-in closet and en-suite bathroom with double sink vanity. In addition to the 4 bedrooms and 2.5 baths on the main floor, this home also boasts 2 bonus bedrooms and 1 full bathroom in your fully finished basement. These versatile spaces can be used as guest rooms, home offices, home gyms, or hobby rooms, catering to your specific needs. The basement is an entertainer's paradise, complete with a second kitchen including refrigerator, dishwasher, sink, and microwave-perfect setup for an in-law suite or gathering for game nights & enjoying a drink at the bar while playing pool or watching your favorite sports team. Newly installed recessed lighting (2023). Cozy up next to one of the two fireplaces located in the home, perfect for those chilly winter evenings. Outside, the property offers a well-maintained and landscaped yard with plenty of space for outdoor activities. Whether you prefer to relax on the patio or have a barbecue with loved ones, this tranquil backyard provides the ideal setting. Custom window well covers & new storm door (2022). Exterior house painted, new outdoor lighting (2018). New A/C + furnace installed in 2018 with guaranteed warrantee through May 2028. Conveniently located between two Metra train stops: 1.5 miles from Glen Ellyn Station & 1.8 miles from College Avenue Station on the Union Pacific West (UP-W) Train Line to Downtown Chicago. Close proximity to your local award-winning and top-rated Glen Ellyn Park District & schools: 0.6 miles from Churchill Elementary School, 0.3 miles from Hadley Junior High School, and 1.7 miles from Glenbard West High School. This home is move-in ready and a must-see for anyone looking in Chicago's Western Suburbs!
Property Specifics
| Single Family | |
| — | |
| — | |
| 1978 | |
| — | |
| — | |
| No | |
| — |
| Du Page | |
| — | |
| — / Not Applicable | |
| — | |
| — | |
| — | |
| 11813443 | |
| 0510201049 |
Nearby Schools
| NAME: | DISTRICT: | DISTANCE: | |
|---|---|---|---|
|
Grade School
Churchill Elementary School |
41 | — | |
|
Middle School
Hadley Junior High School |
41 | Not in DB | |
|
High School
Glenbard West High School |
87 | Not in DB | |
Property History
| DATE: | EVENT: | PRICE: | SOURCE: |
|---|---|---|---|
| 14 Aug, 2023 | Sold | $690,000 | MRED MLS |
| 22 Jun, 2023 | Under contract | $679,000 | MRED MLS |
| 21 Jun, 2023 | Listed for sale | $679,000 | MRED MLS |
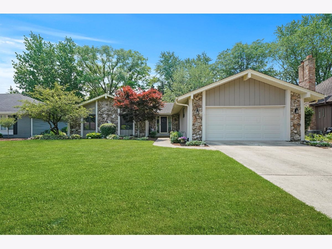
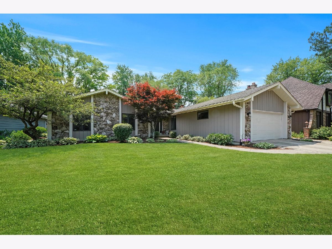
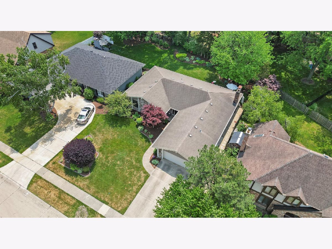
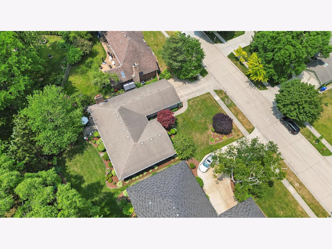
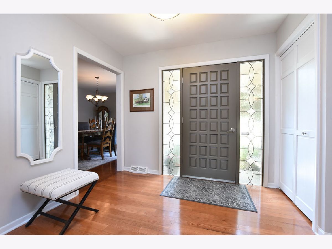
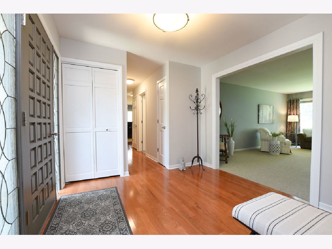
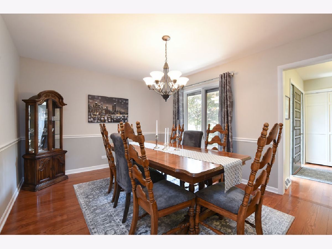
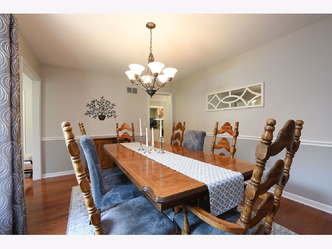
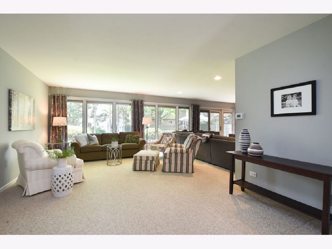
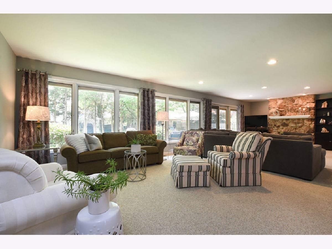
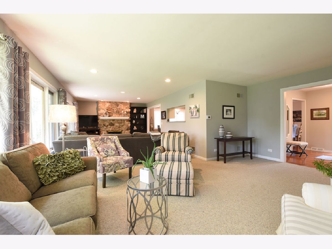
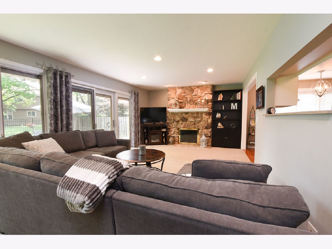
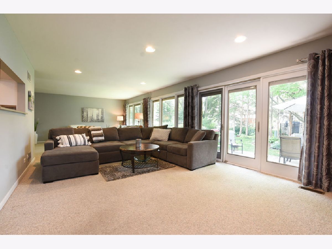
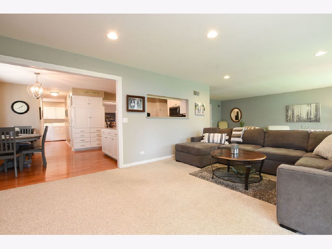
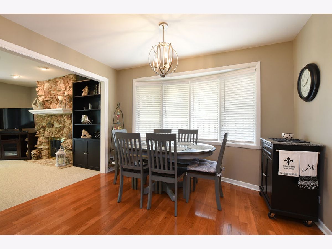
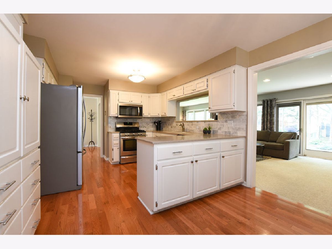
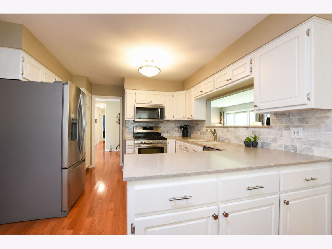
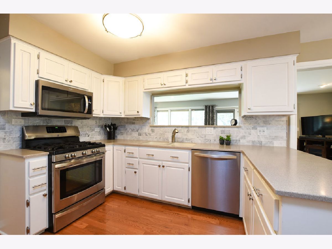
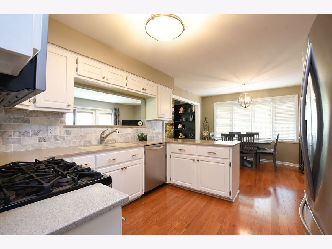
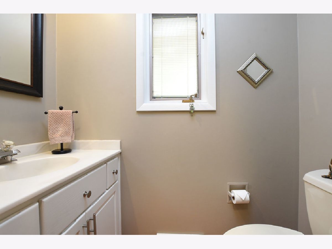
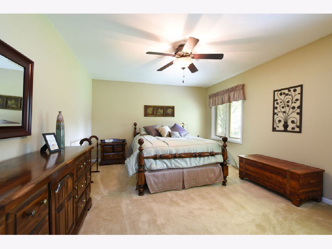
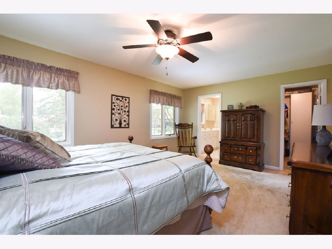
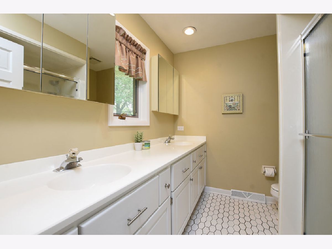
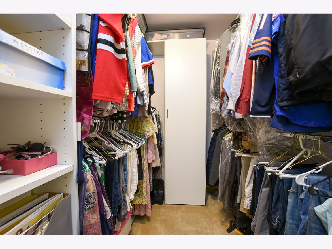
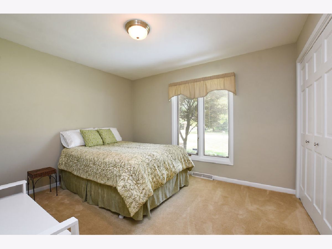
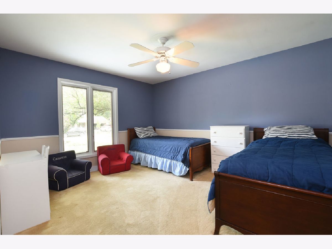
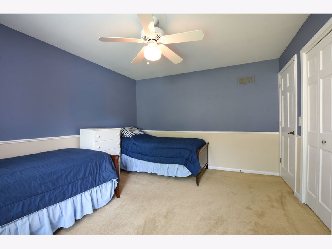
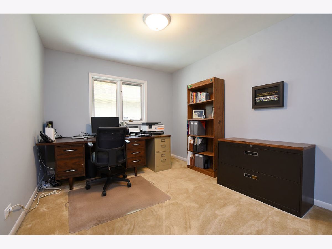
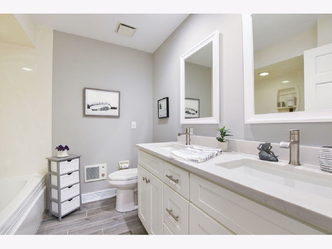
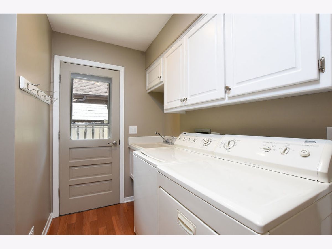
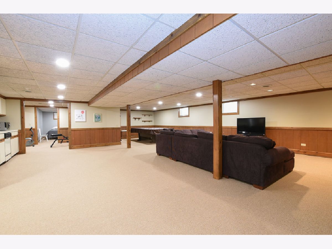
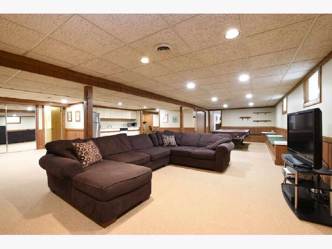
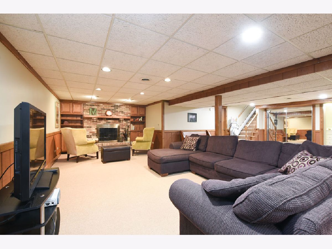
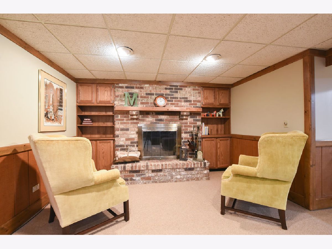
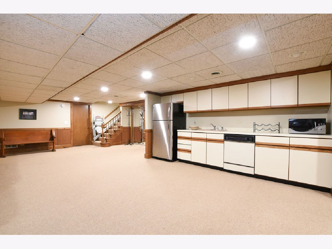
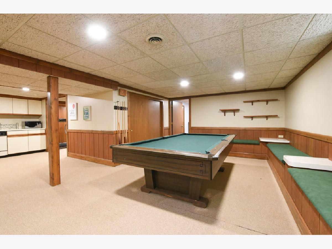
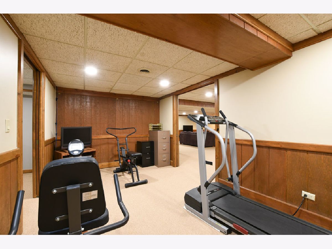
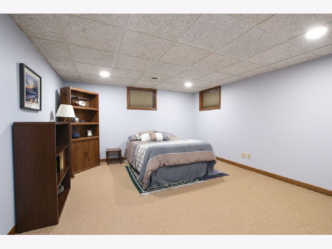
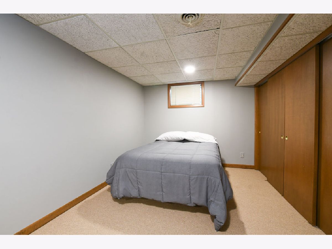
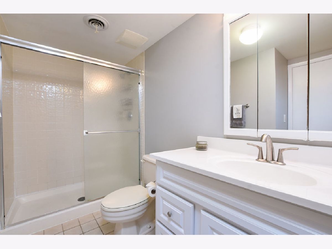
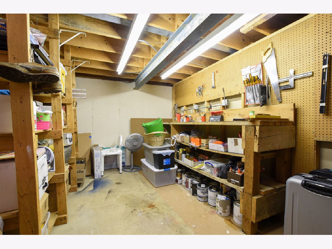
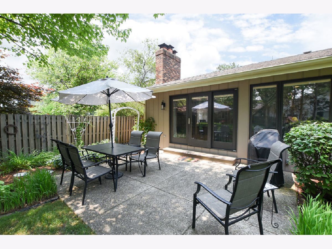
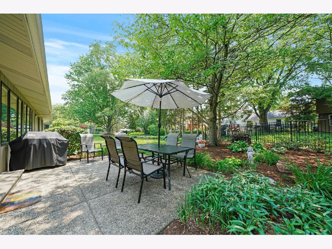
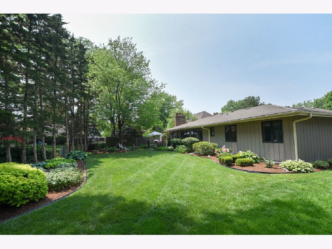
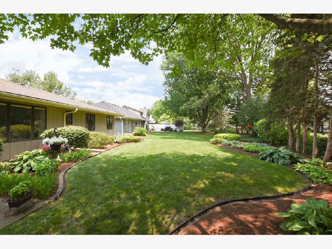
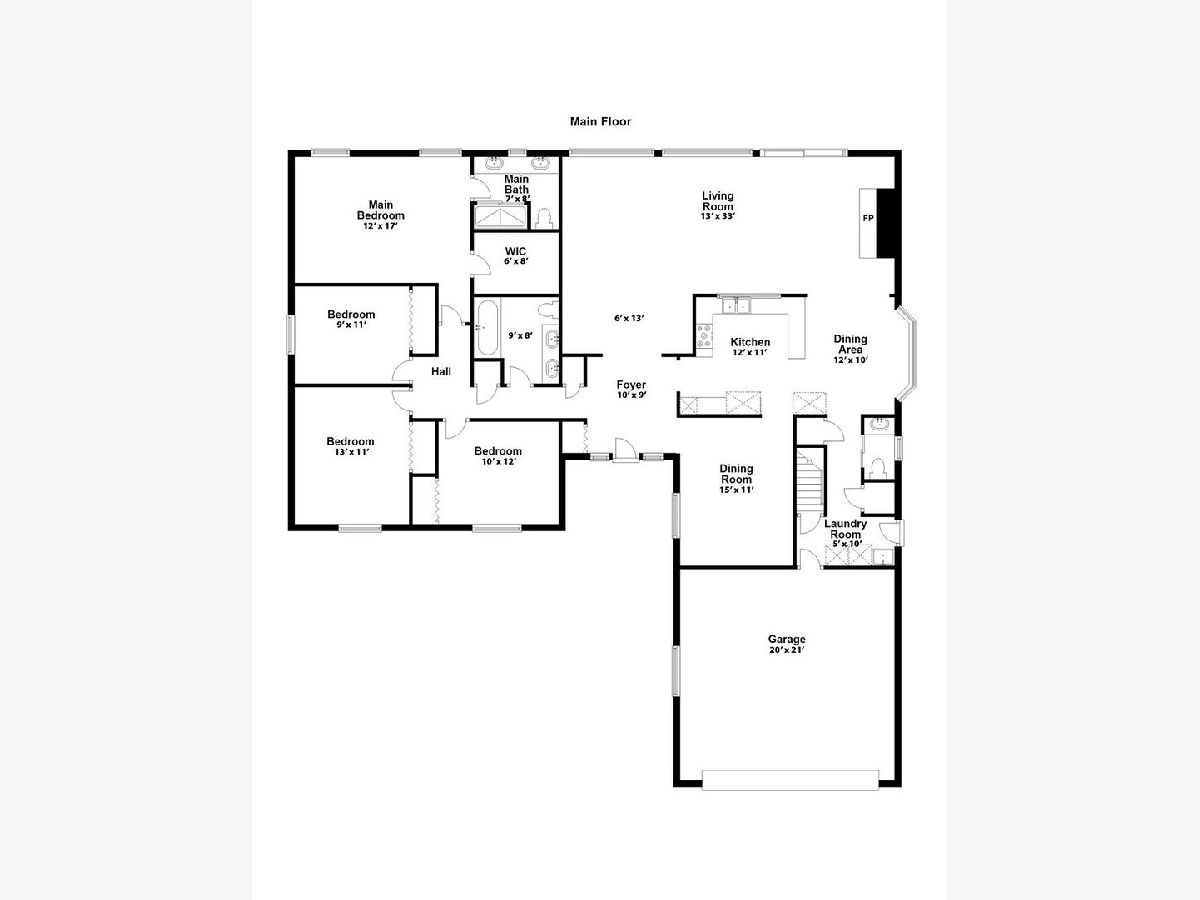
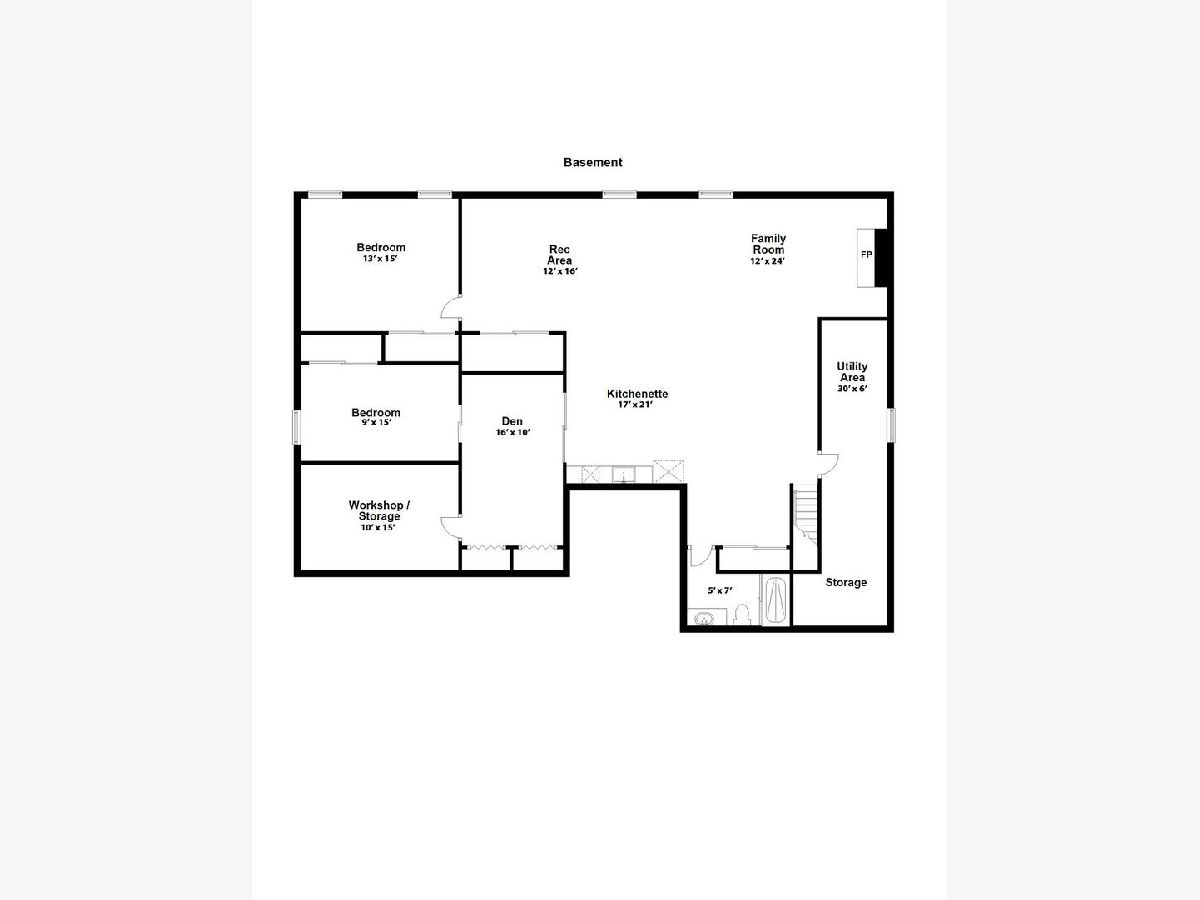
Room Specifics
Total Bedrooms: 6
Bedrooms Above Ground: 4
Bedrooms Below Ground: 2
Dimensions: —
Floor Type: —
Dimensions: —
Floor Type: —
Dimensions: —
Floor Type: —
Dimensions: —
Floor Type: —
Dimensions: —
Floor Type: —
Full Bathrooms: 4
Bathroom Amenities: —
Bathroom in Basement: 1
Rooms: —
Basement Description: Finished
Other Specifics
| 2 | |
| — | |
| Concrete | |
| — | |
| — | |
| 75X153X84X128 | |
| — | |
| — | |
| — | |
| — | |
| Not in DB | |
| — | |
| — | |
| — | |
| — |
Tax History
| Year | Property Taxes |
|---|---|
| 2023 | $8,928 |
Contact Agent
Nearby Similar Homes
Nearby Sold Comparables
Contact Agent
Listing Provided By
Coldwell Banker Realty




