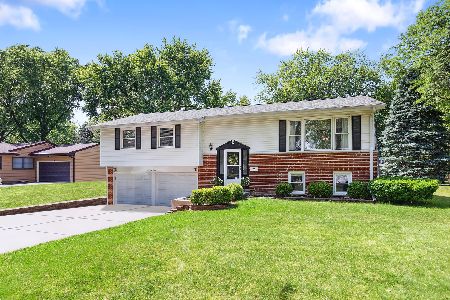1709 Rosehill Drive, Arlington Heights, Illinois 60004
$670,000
|
Sold
|
|
| Status: | Closed |
| Sqft: | 3,600 |
| Cost/Sqft: | $187 |
| Beds: | 4 |
| Baths: | 4 |
| Year Built: | 2007 |
| Property Taxes: | $11,855 |
| Days On Market: | 2201 |
| Lot Size: | 0,00 |
Description
Exceptional custom built home with quality finishes and sophistication. Stone entryway features elegant wainscot and crown molding throughout, spacious floorplan filled with natural light. Gorgeous kitchen exquisitely tailored handcrafted 42" cherry cabinets, custom pantry/lazy susan, granite countertops, high-end Wolf range and Subzero refrigerator, butler's pantry with wine fridge. Tons of large closets. Family room adorned with stone fireplace and wood beam ceilings. Master suite consists of: luxe bath, walk in closets and brick fireplace. Bathrooms 2 & 3 share an expansive full Jack and Jill bathroom and walk in closets. 4th bedroom ensuite with designer finishes and walk in closet. Professional touches throughout, brick paver patio with professional landscaping. Don't miss this quality craftsman home just a short distance to Lake Arlington and in HERSEY Highschool district!
Property Specifics
| Single Family | |
| — | |
| — | |
| 2007 | |
| Partial | |
| — | |
| No | |
| — |
| Cook | |
| Arlington Vista | |
| 0 / Not Applicable | |
| None | |
| Lake Michigan | |
| Public Sewer | |
| 10593285 | |
| 03163080050000 |
Nearby Schools
| NAME: | DISTRICT: | DISTANCE: | |
|---|---|---|---|
|
Grade School
Betsy Ross Elementary School |
23 | — | |
|
Middle School
Macarthur Middle School |
23 | Not in DB | |
|
High School
John Hersey High School |
214 | Not in DB | |
Property History
| DATE: | EVENT: | PRICE: | SOURCE: |
|---|---|---|---|
| 21 Feb, 2020 | Sold | $670,000 | MRED MLS |
| 10 Jan, 2020 | Under contract | $674,925 | MRED MLS |
| 6 Jan, 2020 | Listed for sale | $674,925 | MRED MLS |
Room Specifics
Total Bedrooms: 4
Bedrooms Above Ground: 4
Bedrooms Below Ground: 0
Dimensions: —
Floor Type: Carpet
Dimensions: —
Floor Type: Carpet
Dimensions: —
Floor Type: Carpet
Full Bathrooms: 4
Bathroom Amenities: Separate Shower,Double Sink,Soaking Tub
Bathroom in Basement: 0
Rooms: Foyer
Basement Description: Partially Finished
Other Specifics
| 2 | |
| Concrete Perimeter | |
| Concrete | |
| Patio | |
| — | |
| 134X75 | |
| — | |
| Full | |
| Hardwood Floors, First Floor Laundry, Walk-In Closet(s) | |
| Range, Microwave, Dishwasher, High End Refrigerator, Washer, Dryer, Disposal, Wine Refrigerator, Range Hood | |
| Not in DB | |
| — | |
| — | |
| — | |
| Wood Burning |
Tax History
| Year | Property Taxes |
|---|---|
| 2020 | $11,855 |
Contact Agent
Nearby Similar Homes
Nearby Sold Comparables
Contact Agent
Listing Provided By
@properties









