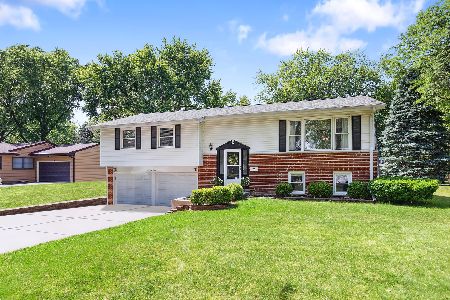1726 Rosehill Drive, Arlington Heights, Illinois 60004
$340,000
|
Sold
|
|
| Status: | Closed |
| Sqft: | 1,233 |
| Cost/Sqft: | $284 |
| Beds: | 3 |
| Baths: | 3 |
| Year Built: | 1960 |
| Property Taxes: | $5,825 |
| Days On Market: | 3914 |
| Lot Size: | 0,00 |
Description
Move in ready in sought after Arlington Vista with top ranked Hersey HS, short walk to Flentie Park, Lake Arlington & neighborhood org. runs family events. Modern kitchen with maple cabinets, granite countertops, & newer appliances. Huge & bright family room. Master bathroom with spacious shower. 20 X 20 deck with picturesque views. Oversized 2 car garage & storage. Newer easy to clean windows, and roof.
Property Specifics
| Single Family | |
| — | |
| — | |
| 1960 | |
| Full | |
| — | |
| No | |
| — |
| Cook | |
| Arlington Vista | |
| 0 / Not Applicable | |
| None | |
| Lake Michigan | |
| Public Sewer | |
| 08906377 | |
| 03163060100000 |
Nearby Schools
| NAME: | DISTRICT: | DISTANCE: | |
|---|---|---|---|
|
Grade School
Betsy Ross Elementary School |
23 | — | |
|
Middle School
Macarthur Middle School |
23 | Not in DB | |
|
High School
John Hersey High School |
214 | Not in DB | |
Property History
| DATE: | EVENT: | PRICE: | SOURCE: |
|---|---|---|---|
| 2 Mar, 2010 | Sold | $267,500 | MRED MLS |
| 23 Jan, 2010 | Under contract | $275,000 | MRED MLS |
| 18 Nov, 2009 | Listed for sale | $275,000 | MRED MLS |
| 19 Jun, 2015 | Sold | $340,000 | MRED MLS |
| 3 May, 2015 | Under contract | $349,900 | MRED MLS |
| 29 Apr, 2015 | Listed for sale | $349,900 | MRED MLS |
| 31 Jan, 2019 | Sold | $350,000 | MRED MLS |
| 31 Dec, 2018 | Under contract | $349,000 | MRED MLS |
| — | Last price change | $359,000 | MRED MLS |
| 20 Nov, 2018 | Listed for sale | $359,000 | MRED MLS |
| 22 Jul, 2024 | Sold | $496,000 | MRED MLS |
| 11 Jun, 2024 | Under contract | $475,000 | MRED MLS |
| 4 Jun, 2024 | Listed for sale | $475,000 | MRED MLS |
Room Specifics
Total Bedrooms: 3
Bedrooms Above Ground: 3
Bedrooms Below Ground: 0
Dimensions: —
Floor Type: Hardwood
Dimensions: —
Floor Type: Hardwood
Full Bathrooms: 3
Bathroom Amenities: —
Bathroom in Basement: 1
Rooms: No additional rooms
Basement Description: Finished
Other Specifics
| 2 | |
| Concrete Perimeter | |
| Concrete | |
| Deck | |
| — | |
| 94 X 110 X 85 X 112 | |
| — | |
| Full | |
| — | |
| Range, Microwave, Dishwasher, Refrigerator, Washer, Dryer | |
| Not in DB | |
| Sidewalks, Street Lights, Street Paved | |
| — | |
| — | |
| — |
Tax History
| Year | Property Taxes |
|---|---|
| 2010 | $2,121 |
| 2015 | $5,825 |
| 2019 | $5,764 |
| 2024 | $9,918 |
Contact Agent
Nearby Similar Homes
Nearby Sold Comparables
Contact Agent
Listing Provided By
Greg Janson









