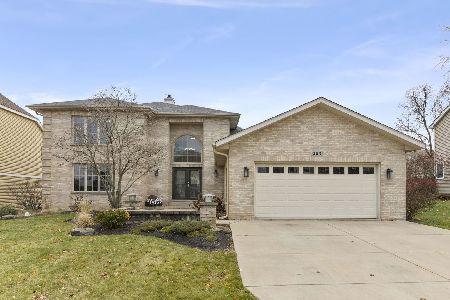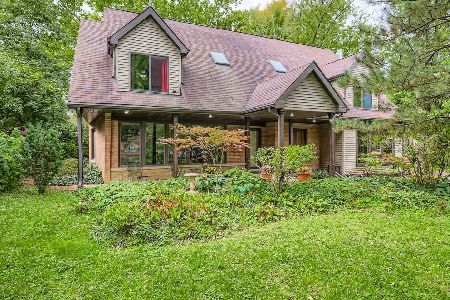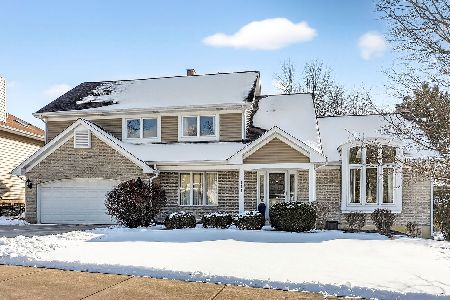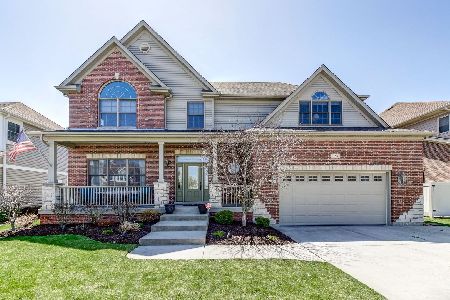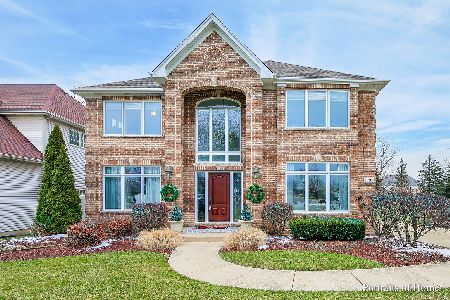1709 Stewart Avenue, Lombard, Illinois 60148
$555,000
|
Sold
|
|
| Status: | Closed |
| Sqft: | 2,657 |
| Cost/Sqft: | $213 |
| Beds: | 4 |
| Baths: | 3 |
| Year Built: | 2013 |
| Property Taxes: | $13,519 |
| Days On Market: | 2031 |
| Lot Size: | 0,00 |
Description
*** SOLD IN THE PLN *** BETTER THAN NEW! Why wait for new when you can move right into this 7 year old United Home Builders gem? Beautifully maintained and tastefully decorated 4 bedroom/2.5 bath home (2,657 sf) with 2 car attached garage, well laid out 9' deep pour basement (1,166 sf) with full bath rough-in and gorgeous back yard with Trex deck and private wooded view. Neutral decor throughout makes this an easy choice for your buyers. Quiet location, yet convenient to everything.
Property Specifics
| Single Family | |
| — | |
| — | |
| 2013 | |
| Full | |
| — | |
| No | |
| — |
| Du Page | |
| — | |
| 0 / Not Applicable | |
| None | |
| Lake Michigan,Public | |
| Public Sewer | |
| 10824202 | |
| 0620306093 |
Nearby Schools
| NAME: | DISTRICT: | DISTANCE: | |
|---|---|---|---|
|
Grade School
Manor Hill Elementary School |
44 | — | |
|
Middle School
Glenn Westlake Middle School |
44 | Not in DB | |
|
High School
Glenbard East High School |
87 | Not in DB | |
Property History
| DATE: | EVENT: | PRICE: | SOURCE: |
|---|---|---|---|
| 28 Oct, 2013 | Sold | $453,918 | MRED MLS |
| 23 May, 2013 | Under contract | $435,900 | MRED MLS |
| 11 Jun, 2012 | Listed for sale | $435,900 | MRED MLS |
| 16 Apr, 2021 | Sold | $555,000 | MRED MLS |
| 18 Feb, 2021 | Under contract | $564,900 | MRED MLS |
| 8 Aug, 2020 | Listed for sale | $0 | MRED MLS |
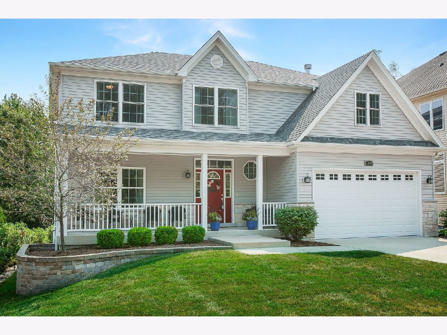
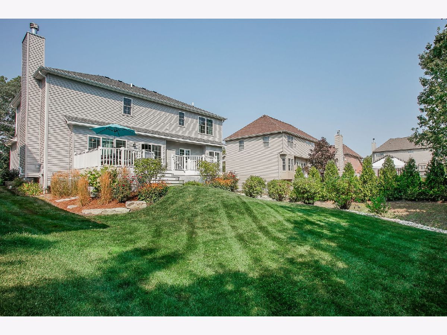
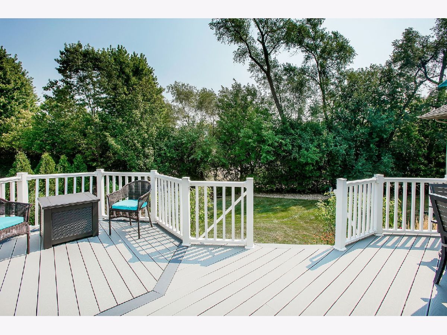
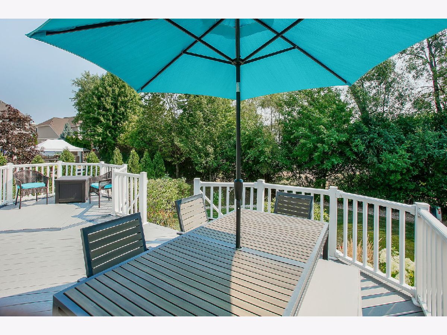
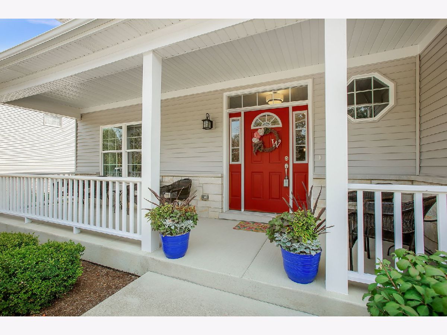
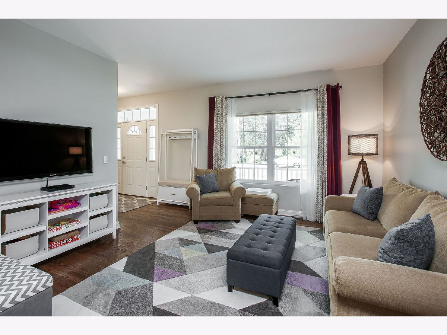
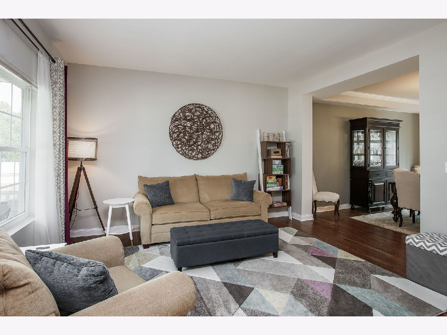
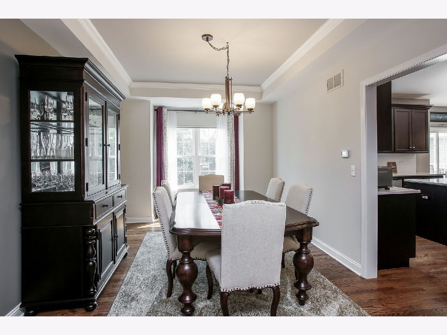
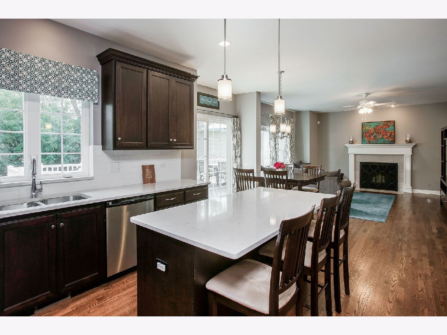
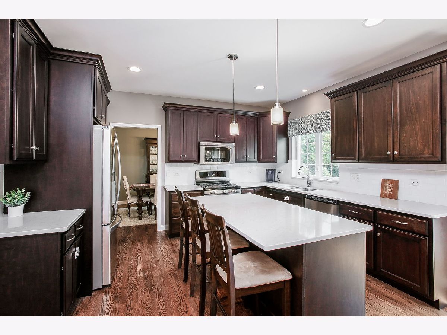
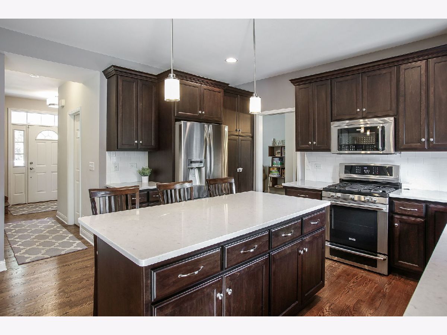
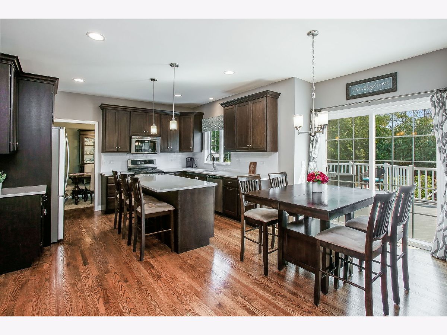
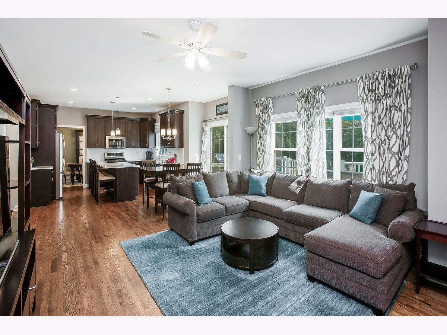
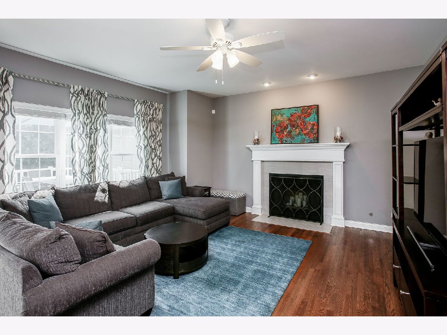
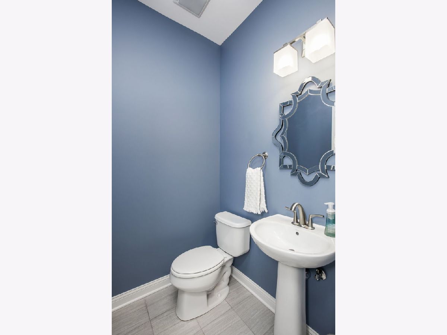
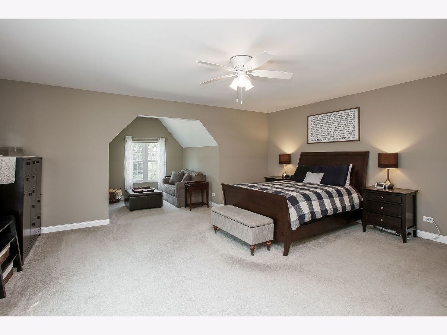
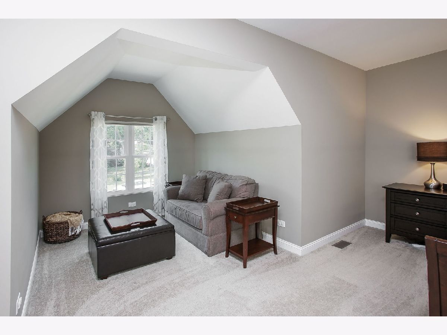
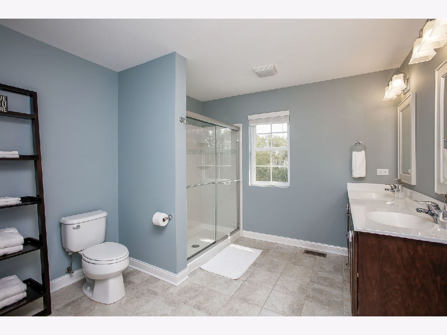
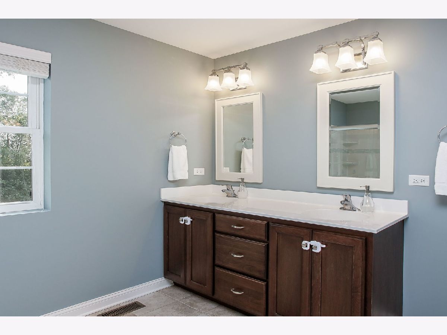
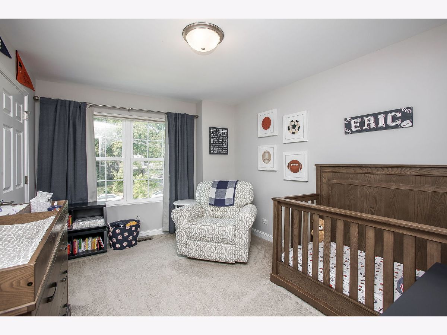
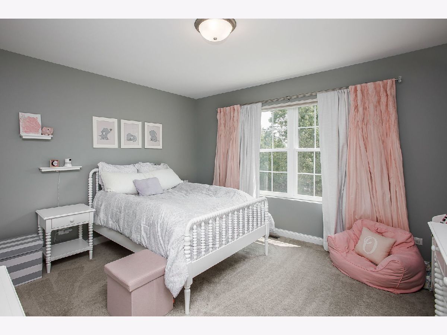
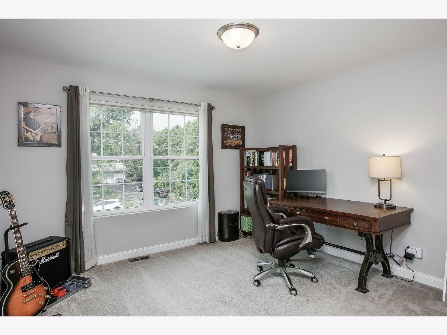
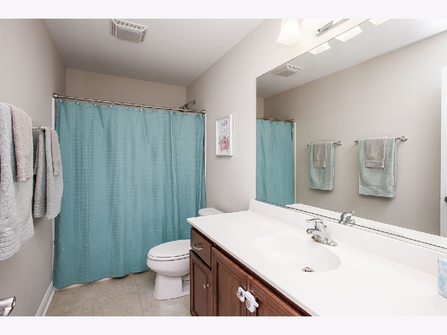
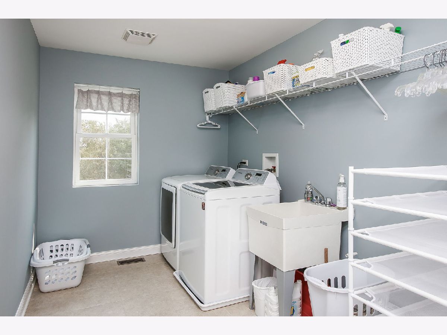
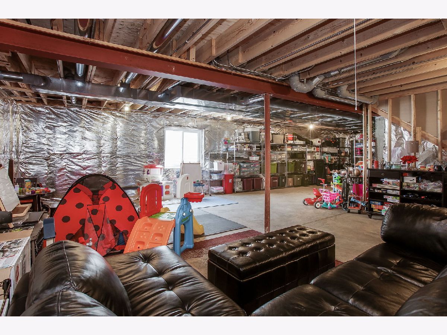
Room Specifics
Total Bedrooms: 4
Bedrooms Above Ground: 4
Bedrooms Below Ground: 0
Dimensions: —
Floor Type: Carpet
Dimensions: —
Floor Type: Carpet
Dimensions: —
Floor Type: Carpet
Full Bathrooms: 3
Bathroom Amenities: Double Sink
Bathroom in Basement: 0
Rooms: Sitting Room
Basement Description: Unfinished,Bathroom Rough-In,Egress Window,9 ft + pour,Concrete (Basement)
Other Specifics
| 2 | |
| Concrete Perimeter | |
| Concrete | |
| Patio, Storms/Screens | |
| None | |
| 69 X 142 | |
| — | |
| Full | |
| Hardwood Floors, Second Floor Laundry, Walk-In Closet(s), Open Floorplan, Some Carpeting, Granite Counters | |
| Range, Microwave, Dishwasher, Refrigerator, Washer, Dryer, Disposal, Stainless Steel Appliance(s), Gas Cooktop, Gas Oven | |
| Not in DB | |
| — | |
| — | |
| — | |
| — |
Tax History
| Year | Property Taxes |
|---|---|
| 2021 | $13,519 |
Contact Agent
Nearby Similar Homes
Nearby Sold Comparables
Contact Agent
Listing Provided By
Rachael A Real

