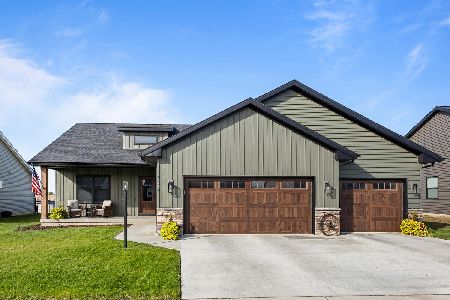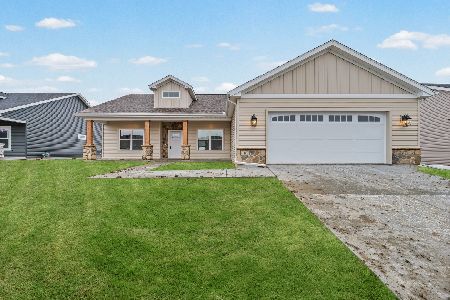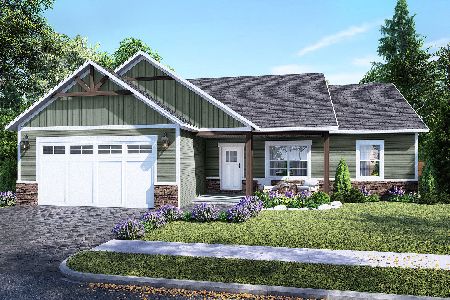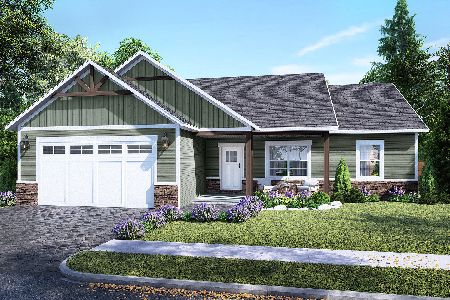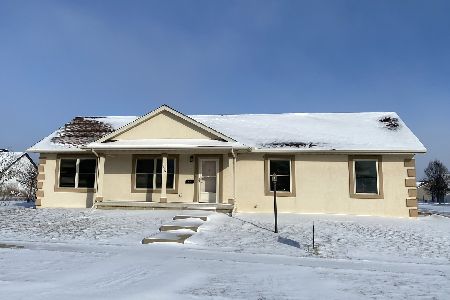1709 Vernon, Urbana, Illinois 61802
$190,000
|
Sold
|
|
| Status: | Closed |
| Sqft: | 1,846 |
| Cost/Sqft: | $113 |
| Beds: | 3 |
| Baths: | 3 |
| Year Built: | 2010 |
| Property Taxes: | $9 |
| Days On Market: | 5135 |
| Lot Size: | 0,00 |
Description
Must see this like new custom built Armstrong Home! This home features a 90% high efficiency furnace, kitchen island w/granite counter top, vented hood to the outside, hardwood floors in kitchen/hallway/pantry, full unfinished bsmt w/egress and roughed bathroom plumbing, many window w/custom blinds. MBR walk-in shower and a huge walk-in closet. Too many amenities to list here! Must take a look!
Property Specifics
| Single Family | |
| — | |
| Traditional | |
| 2010 | |
| Full | |
| — | |
| No | |
| — |
| Champaign | |
| South Ridge | |
| — / — | |
| — | |
| Public | |
| Public Sewer | |
| 09421887 | |
| 932128407011 |
Property History
| DATE: | EVENT: | PRICE: | SOURCE: |
|---|---|---|---|
| 10 Jun, 2010 | Sold | $221,206 | MRED MLS |
| 15 Feb, 2010 | Under contract | $214,540 | MRED MLS |
| 15 Feb, 2010 | Listed for sale | $0 | MRED MLS |
| 19 Jul, 2012 | Sold | $190,000 | MRED MLS |
| 2 Mar, 2012 | Under contract | $209,000 | MRED MLS |
| — | Last price change | $214,900 | MRED MLS |
| 27 Dec, 2011 | Listed for sale | $0 | MRED MLS |
Room Specifics
Total Bedrooms: 3
Bedrooms Above Ground: 3
Bedrooms Below Ground: 0
Dimensions: —
Floor Type: Carpet
Dimensions: —
Floor Type: Carpet
Full Bathrooms: 3
Bathroom Amenities: —
Bathroom in Basement: —
Rooms: Walk In Closet
Basement Description: Partially Finished
Other Specifics
| 2 | |
| — | |
| — | |
| Patio, Porch | |
| — | |
| 68X101 | |
| — | |
| Full | |
| — | |
| Dishwasher, Disposal, Range Hood, Range, Refrigerator | |
| Not in DB | |
| Sidewalks | |
| — | |
| — | |
| Gas Log |
Tax History
| Year | Property Taxes |
|---|---|
| 2012 | $9 |
Contact Agent
Nearby Similar Homes
Nearby Sold Comparables
Contact Agent
Listing Provided By
Berkshire Hathaway Snyder R.E.




