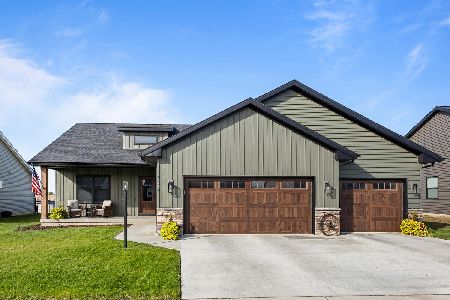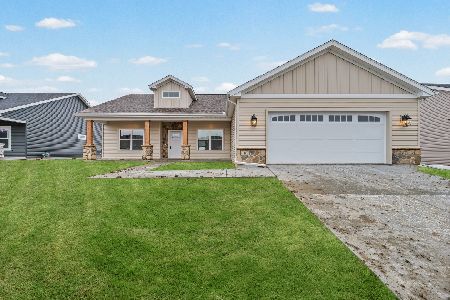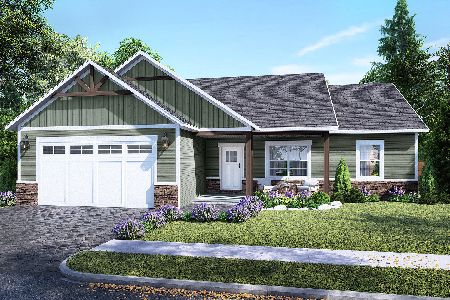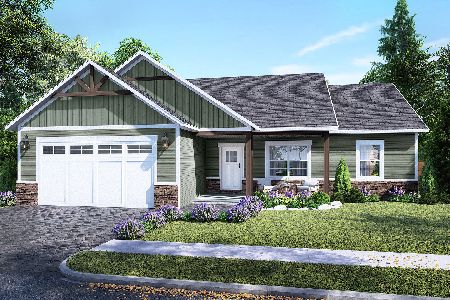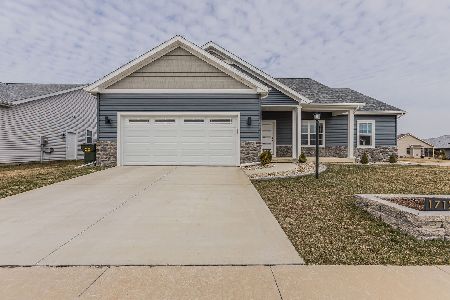1710 Vernon Drive, Urbana, Illinois 61802
$262,500
|
Sold
|
|
| Status: | Closed |
| Sqft: | 1,510 |
| Cost/Sqft: | $179 |
| Beds: | 3 |
| Baths: | 2 |
| Year Built: | 2020 |
| Property Taxes: | $1,290 |
| Days On Market: | 1060 |
| Lot Size: | 0,00 |
Description
This 3 bedroom, 2 bathroom home is located in Urbana's South Ridge neighborhood! There home features an open concept kitchen, living room, and dining room with modern features. The kitchen has a nice island with granite countertops, stainless steel appliances, and updated cabinets. Right off the attached two car garage is a mudroom with a dedicated laundry room. The master bedroom has a walk in closet and a full master bath with double vanity sink and stand up tiled shower. All throughout the home, there are wood laminate floors with carpet in the bedrooms.
Property Specifics
| Single Family | |
| — | |
| — | |
| 2020 | |
| — | |
| — | |
| No | |
| — |
| Champaign | |
| South Ridge | |
| — / Not Applicable | |
| — | |
| — | |
| — | |
| 11725068 | |
| 932128406025 |
Nearby Schools
| NAME: | DISTRICT: | DISTANCE: | |
|---|---|---|---|
|
Grade School
Thomas Paine Elementary School |
116 | — | |
|
Middle School
Urbana Middle School |
116 | Not in DB | |
|
High School
Urbana High School |
116 | Not in DB | |
Property History
| DATE: | EVENT: | PRICE: | SOURCE: |
|---|---|---|---|
| 12 Apr, 2021 | Sold | $229,500 | MRED MLS |
| 12 Feb, 2021 | Under contract | $224,900 | MRED MLS |
| 2 Nov, 2020 | Listed for sale | $224,900 | MRED MLS |
| 26 May, 2023 | Sold | $262,500 | MRED MLS |
| 27 Feb, 2023 | Under contract | $269,900 | MRED MLS |
| 23 Feb, 2023 | Listed for sale | $269,900 | MRED MLS |
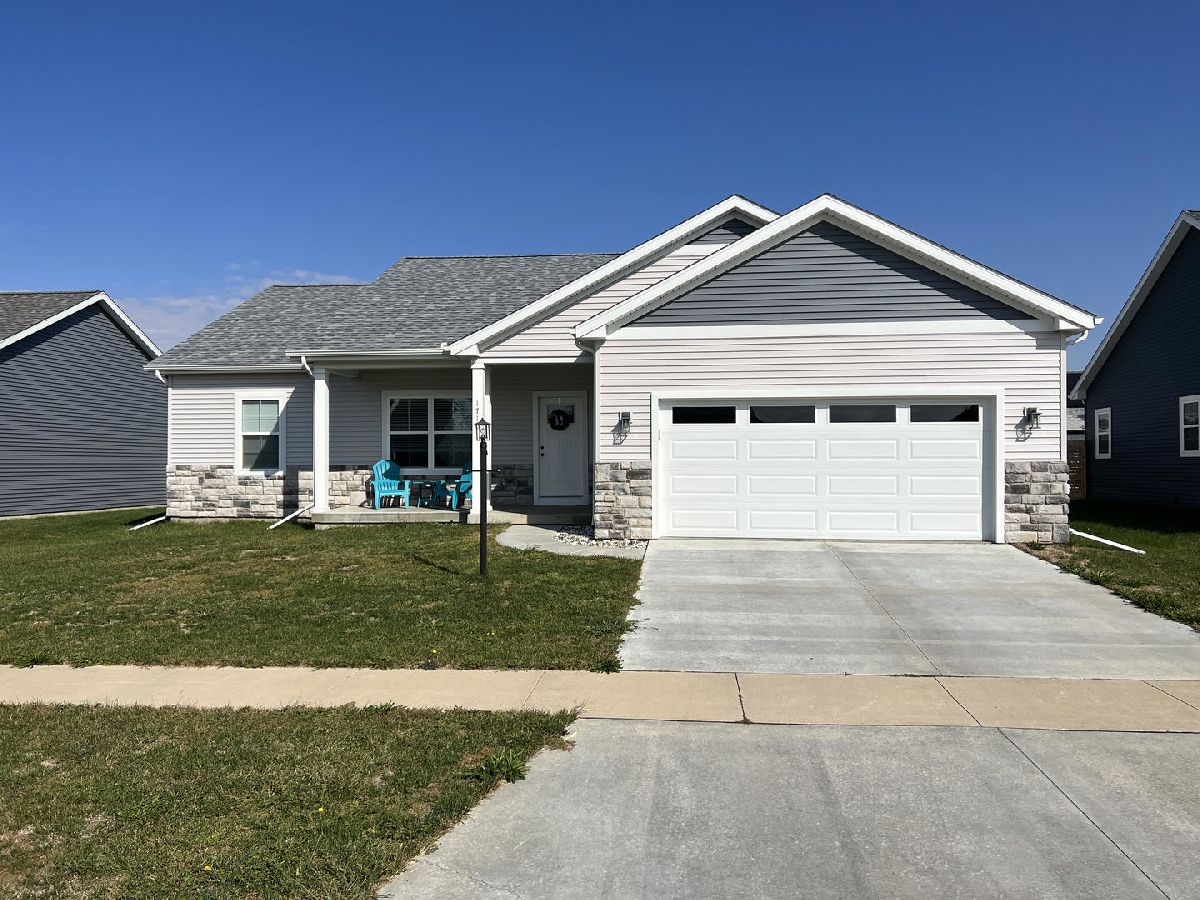
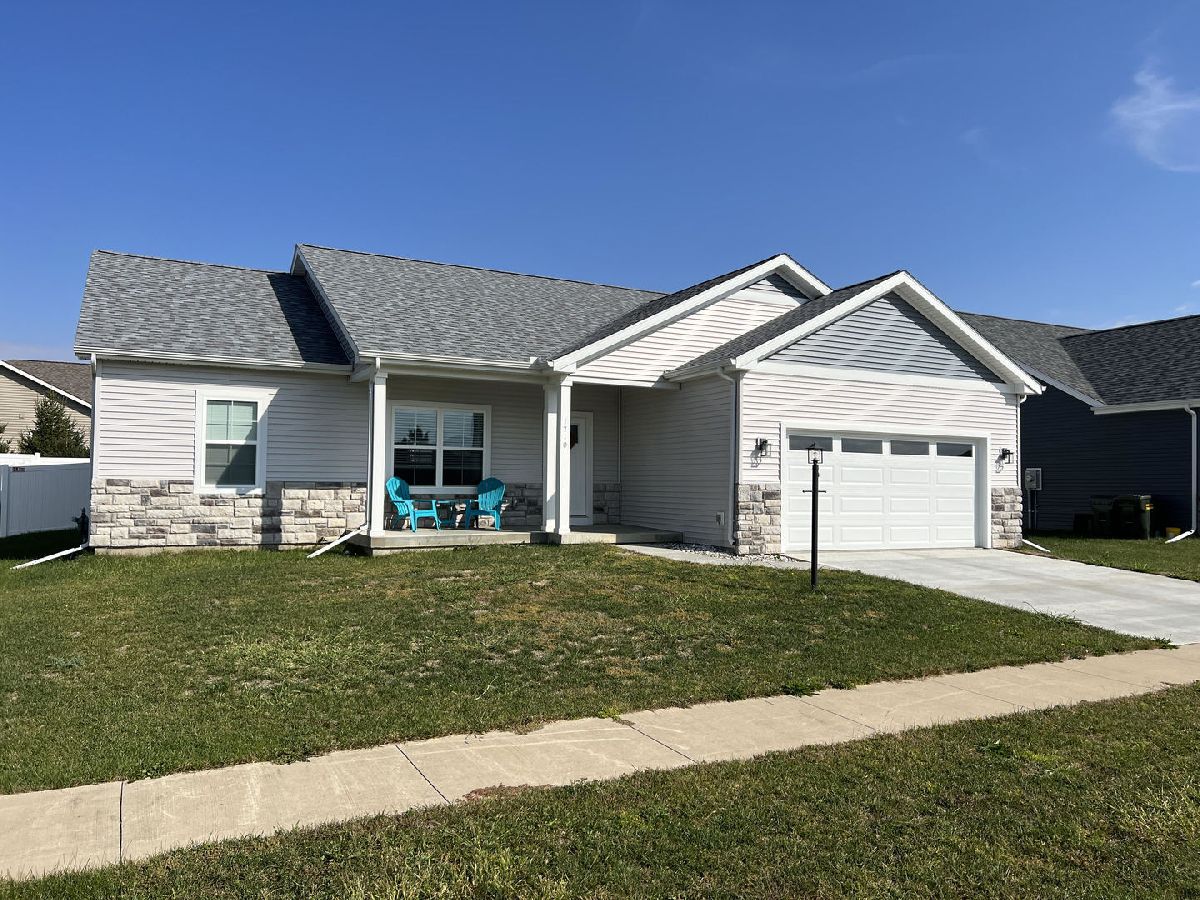
Room Specifics
Total Bedrooms: 3
Bedrooms Above Ground: 3
Bedrooms Below Ground: 0
Dimensions: —
Floor Type: —
Dimensions: —
Floor Type: —
Full Bathrooms: 2
Bathroom Amenities: —
Bathroom in Basement: 0
Rooms: —
Basement Description: Crawl
Other Specifics
| 2 | |
| — | |
| Concrete | |
| — | |
| — | |
| 68 X 101 | |
| — | |
| — | |
| — | |
| — | |
| Not in DB | |
| — | |
| — | |
| — | |
| — |
Tax History
| Year | Property Taxes |
|---|---|
| 2021 | $20 |
| 2023 | $1,290 |
Contact Agent
Nearby Similar Homes
Nearby Sold Comparables
Contact Agent
Listing Provided By
KELLER WILLIAMS-TREC




