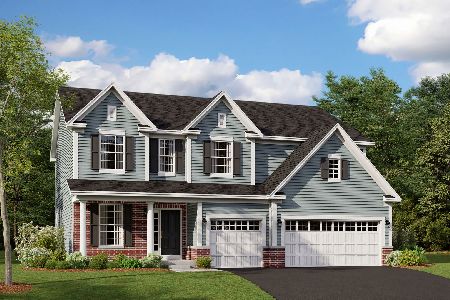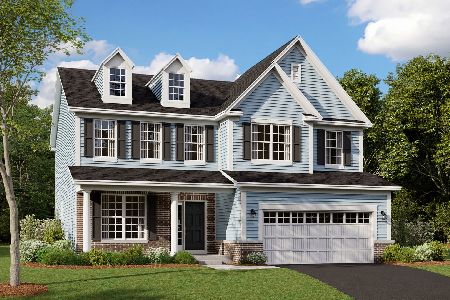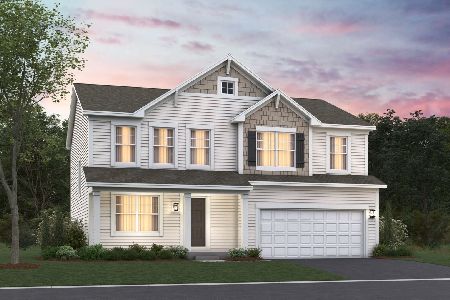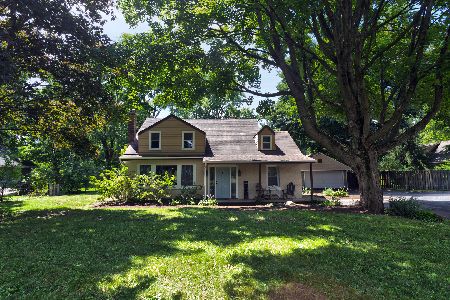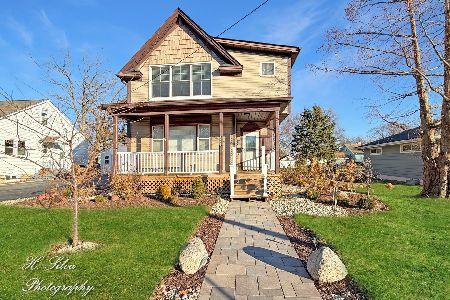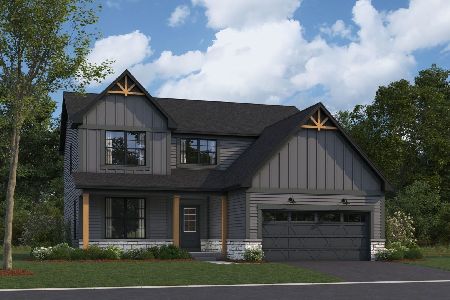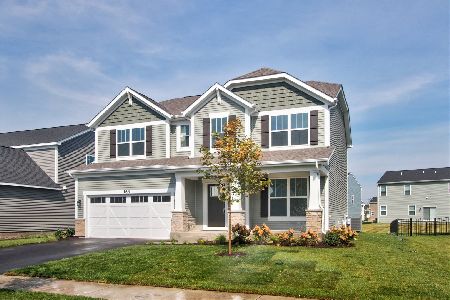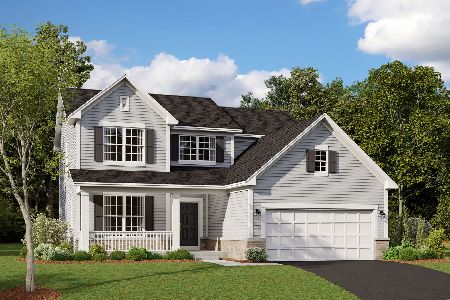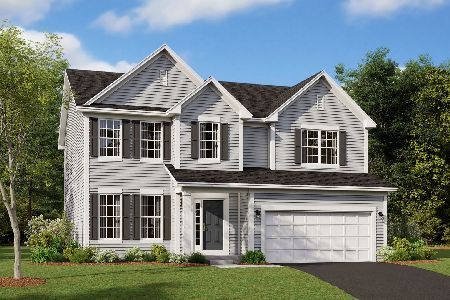171 Glen Avenue, Crystal Lake, Illinois 60014
$224,900
|
Sold
|
|
| Status: | Closed |
| Sqft: | 1,600 |
| Cost/Sqft: | $141 |
| Beds: | 3 |
| Baths: | 2 |
| Year Built: | — |
| Property Taxes: | $5,204 |
| Days On Market: | 2282 |
| Lot Size: | 0,00 |
Description
Move in to this idyllic Cape Cod style home in the award-winning town of Crystal Lake. Known for it's top-rated schools and small town charm, while still being just an hour from the city. This home is on the corner of two quiet streets, and walking distance to the Metra station, downtown businesses, and Crystal Lake Brewery. Upon entering the front door, you can hang your coat in the spacious foyer closet and make your way to the living room that boasts tons of natural light from it's western and southern exposures. One bedroom can be accessed from the living area, and the arched doorway into the hallway offers additional pantry storage, a full bath, and another bedroom. The bright kitchen has room for a dining table and overlooks the backyard with it's large bay window. The stainless steel appliances are well kept, with plenty of tall, cabinet storage and a double sink with disposal. Up the stairs, you enter the airy and bright loft with brand new hardwood flooring and charming sloped ceilings. Continue on to the large master bedroom and attached full bathroom with built in shelving and two roomy closets. Off the kitchen you can head downstairs to the finished basement with spacious rec room, perfect for a TV room, man-cave, or kid's play space. The basement also holds ample storage, utilities, and a laundry room. Lush landscaping around the home leads to a tree-lined backyard with brick patio. Around the detached garage is another tree-lined lot with open green space just for you. Come see this home before it's gone.
Property Specifics
| Single Family | |
| — | |
| Cape Cod | |
| — | |
| Full | |
| — | |
| No | |
| — |
| Mc Henry | |
| — | |
| 0 / Not Applicable | |
| None | |
| Public | |
| Public Sewer | |
| 10540310 | |
| 1433308003 |
Nearby Schools
| NAME: | DISTRICT: | DISTANCE: | |
|---|---|---|---|
|
Grade School
Husmann Elementary School |
47 | — | |
|
Middle School
Hannah Beardsley Middle School |
47 | Not in DB | |
|
High School
Crystal Lake Central High School |
155 | Not in DB | |
Property History
| DATE: | EVENT: | PRICE: | SOURCE: |
|---|---|---|---|
| 26 Jul, 2013 | Sold | $183,000 | MRED MLS |
| 4 Jun, 2013 | Under contract | $189,900 | MRED MLS |
| — | Last price change | $194,000 | MRED MLS |
| 14 Apr, 2013 | Listed for sale | $194,000 | MRED MLS |
| 16 Jun, 2015 | Sold | $195,000 | MRED MLS |
| 4 Apr, 2015 | Under contract | $200,000 | MRED MLS |
| 10 Mar, 2015 | Listed for sale | $200,000 | MRED MLS |
| 20 Feb, 2020 | Sold | $224,900 | MRED MLS |
| 14 Jan, 2020 | Under contract | $224,900 | MRED MLS |
| — | Last price change | $229,900 | MRED MLS |
| 24 Oct, 2019 | Listed for sale | $237,000 | MRED MLS |
Room Specifics
Total Bedrooms: 3
Bedrooms Above Ground: 3
Bedrooms Below Ground: 0
Dimensions: —
Floor Type: Hardwood
Dimensions: —
Floor Type: Hardwood
Full Bathrooms: 2
Bathroom Amenities: —
Bathroom in Basement: 0
Rooms: Loft
Basement Description: Partially Finished
Other Specifics
| 1 | |
| Concrete Perimeter | |
| Asphalt | |
| Patio | |
| — | |
| 180X129X221 | |
| — | |
| Full | |
| Hardwood Floors, First Floor Bedroom, First Floor Full Bath | |
| Range, Microwave, Dishwasher, Refrigerator, Washer, Dryer, Disposal, Stainless Steel Appliance(s) | |
| Not in DB | |
| Street Lights, Street Paved | |
| — | |
| — | |
| — |
Tax History
| Year | Property Taxes |
|---|---|
| 2013 | $4,398 |
| 2015 | $4,488 |
| 2020 | $5,204 |
Contact Agent
Nearby Similar Homes
Nearby Sold Comparables
Contact Agent
Listing Provided By
Compass

