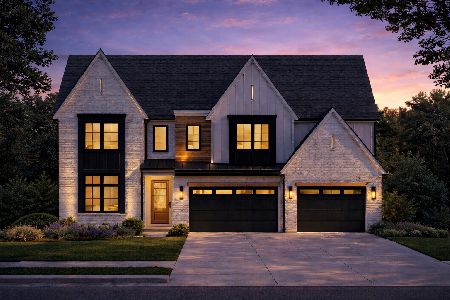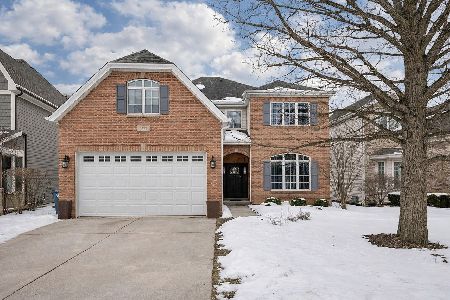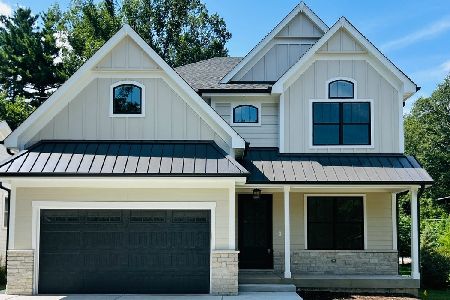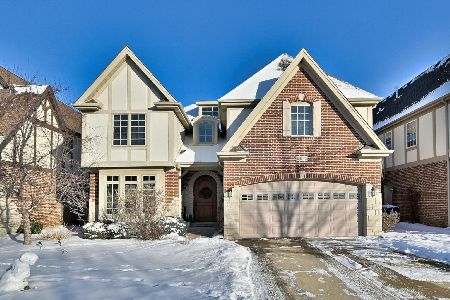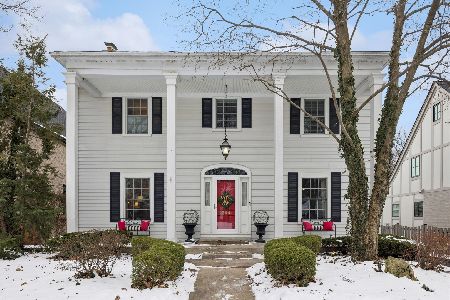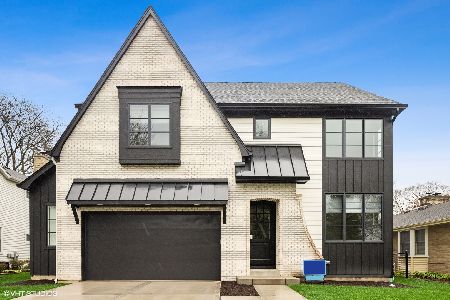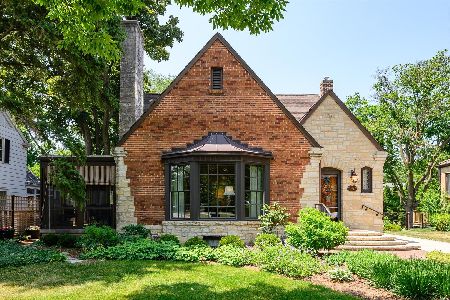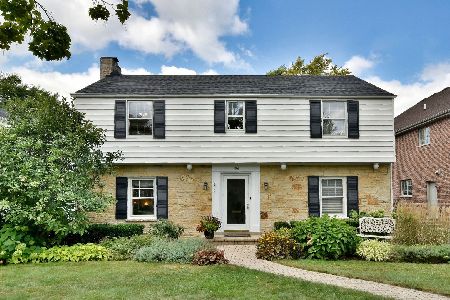171 Hawthorne Avenue, Elmhurst, Illinois 60126
$650,000
|
Sold
|
|
| Status: | Closed |
| Sqft: | 2,683 |
| Cost/Sqft: | $253 |
| Beds: | 4 |
| Baths: | 4 |
| Year Built: | 1948 |
| Property Taxes: | $12,585 |
| Days On Market: | 1716 |
| Lot Size: | 0,00 |
Description
Welcome to this beautifully set college view classic~filled with charm and expanded for today's living. The first floor proudly offers an inviting living room w/pretty fireplace open to the elegant dining room with French pocket doors. Step down to a spacious family room w/fireplace and gracious sit-in bay window overlooking the fabulous deck and beautifully landscaped yard & patio. The kitchen boasts maple cabinets, hickory floors, built-in desk, stainless appliances & granite counters w/breakfast bar and casual eating area open to family room. Upstairs you'll find 4 bedrooms (one w/custom murphy bed) and 2 full baths. The spacious primary suite has a large walk-in closet,vaulted ceiling, en-suite bathroom with jet tub, skylight and seperate shower stall. Check out the huge bedroom over garage with a tray ceiling, which would also make a fabulous in-home office or den. The lower level is partially finished with a rec room & pool table plus another fireplace and a full bath. Adorned with arched doorways and hardwood floors through most of the home, you and your guests will feel welcome upon arrival. Garage equipped with 240-volt electric outlet for car charger. Live here and walk to town, train, schools, park & library. (Adjacent lot to the south is a separate parcel) HOME, SWEET, HOME!
Property Specifics
| Single Family | |
| — | |
| Georgian | |
| 1948 | |
| Partial | |
| — | |
| No | |
| — |
| Du Page | |
| College View | |
| — / Not Applicable | |
| None | |
| Lake Michigan | |
| Public Sewer | |
| 11104342 | |
| 0602305008 |
Nearby Schools
| NAME: | DISTRICT: | DISTANCE: | |
|---|---|---|---|
|
Grade School
Hawthorne Elementary School |
205 | — | |
|
Middle School
Sandburg Middle School |
205 | Not in DB | |
|
High School
York Community High School |
205 | Not in DB | |
Property History
| DATE: | EVENT: | PRICE: | SOURCE: |
|---|---|---|---|
| 27 Jul, 2021 | Sold | $650,000 | MRED MLS |
| 21 Jun, 2021 | Under contract | $679,000 | MRED MLS |
| — | Last price change | $699,000 | MRED MLS |
| 28 May, 2021 | Listed for sale | $699,000 | MRED MLS |

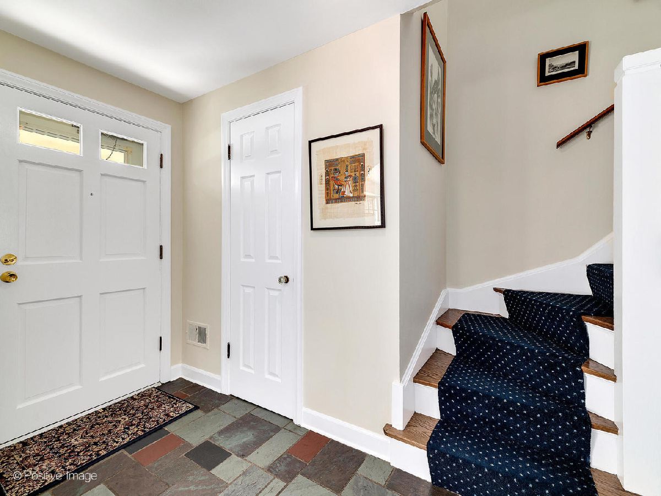
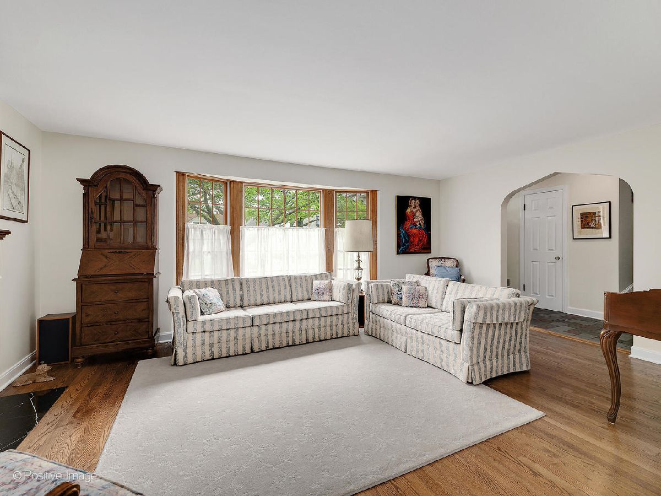
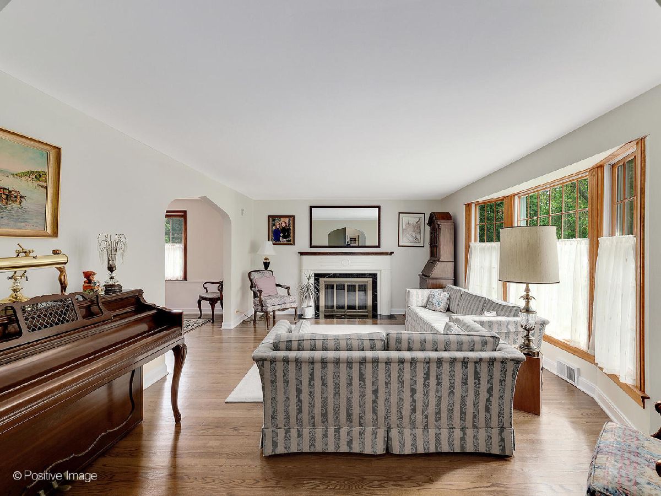




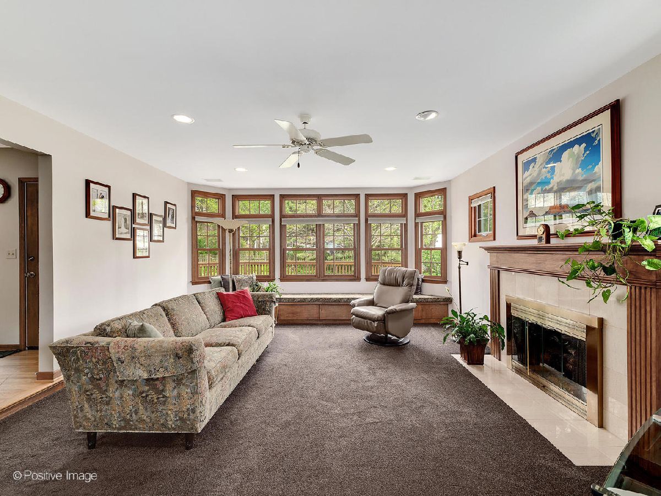








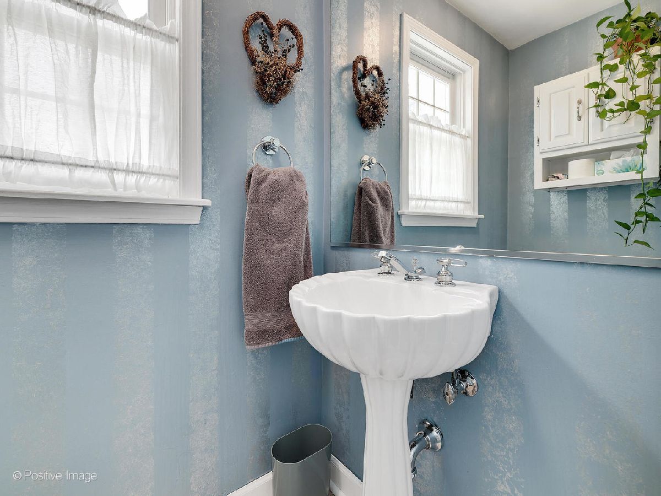

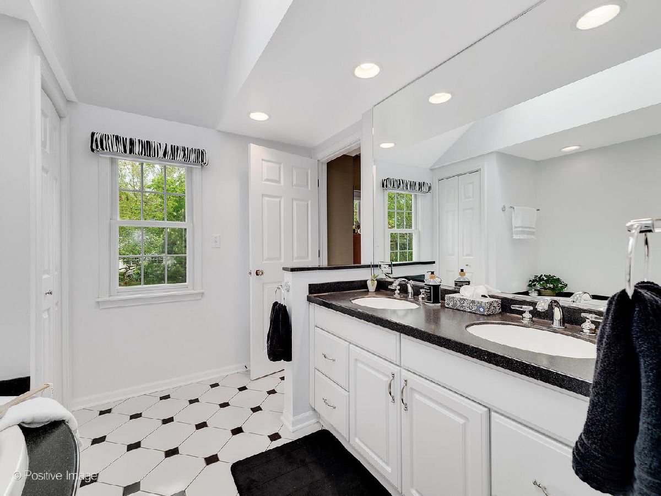

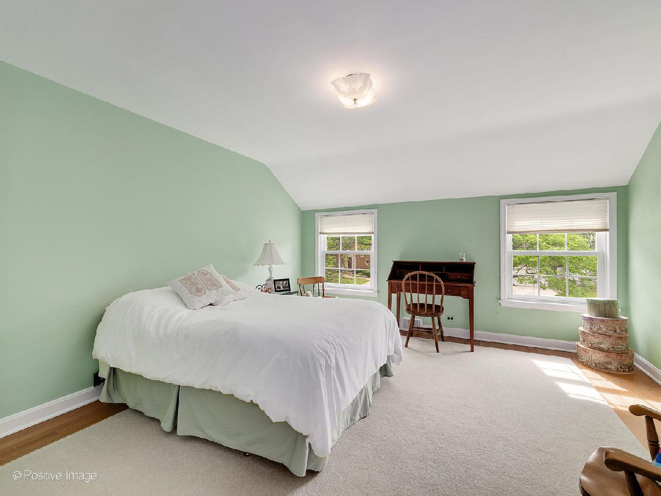

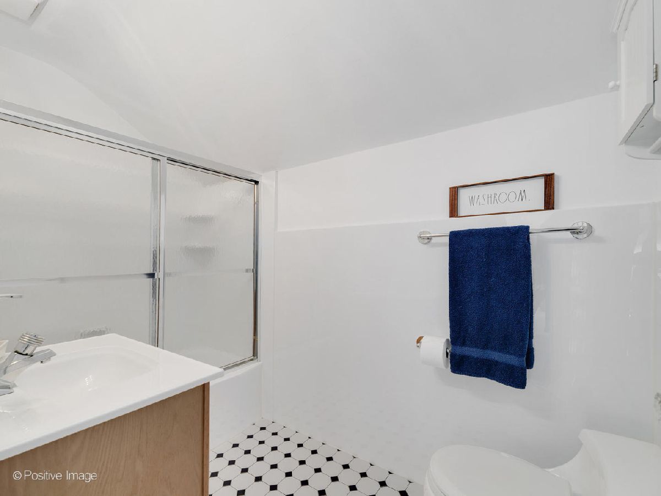
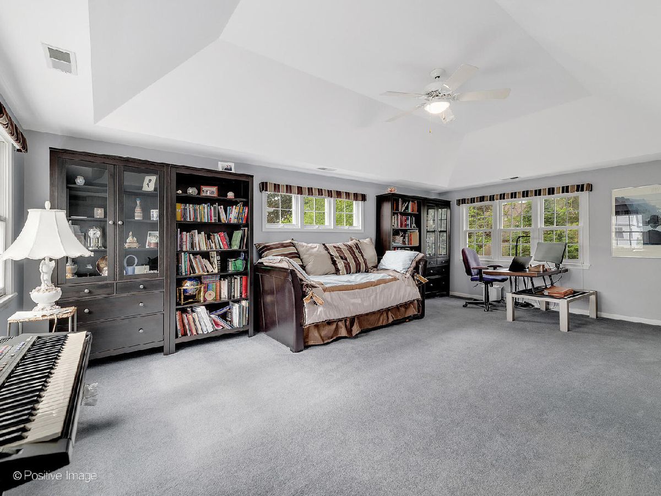

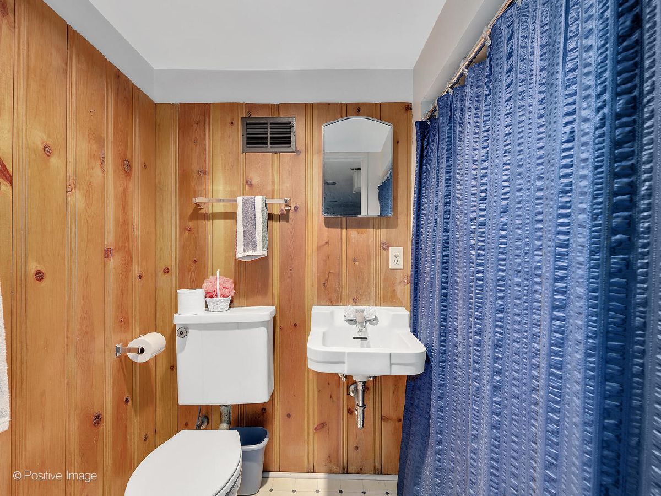

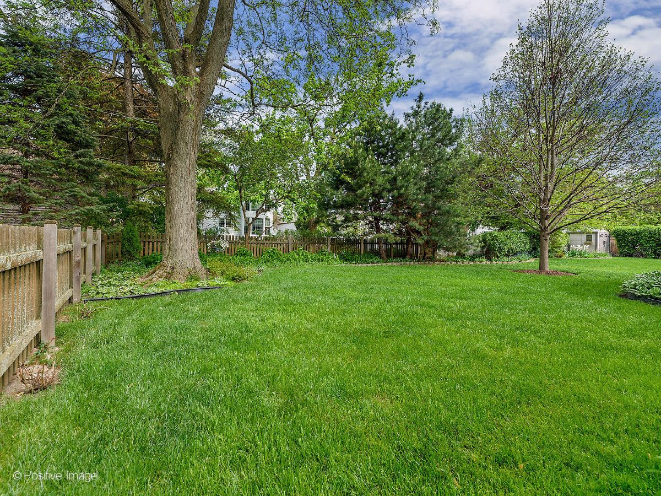


Room Specifics
Total Bedrooms: 4
Bedrooms Above Ground: 4
Bedrooms Below Ground: 0
Dimensions: —
Floor Type: Carpet
Dimensions: —
Floor Type: Hardwood
Dimensions: —
Floor Type: Hardwood
Full Bathrooms: 4
Bathroom Amenities: —
Bathroom in Basement: 1
Rooms: Deck,Recreation Room,Walk In Closet
Basement Description: Partially Finished,Crawl
Other Specifics
| 1 | |
| — | |
| Concrete | |
| Deck, Patio | |
| — | |
| 58 X 131 | |
| — | |
| Full | |
| Vaulted/Cathedral Ceilings, Skylight(s), Hardwood Floors, Walk-In Closet(s), Separate Dining Room | |
| Range, Microwave, Dishwasher, Refrigerator, Washer, Dryer, Stainless Steel Appliance(s) | |
| Not in DB | |
| — | |
| — | |
| — | |
| Wood Burning, Gas Log, Gas Starter, More than one |
Tax History
| Year | Property Taxes |
|---|---|
| 2021 | $12,585 |
Contact Agent
Nearby Similar Homes
Nearby Sold Comparables
Contact Agent
Listing Provided By
Pezza Realty Corporation

