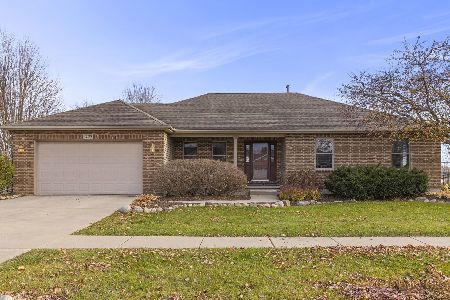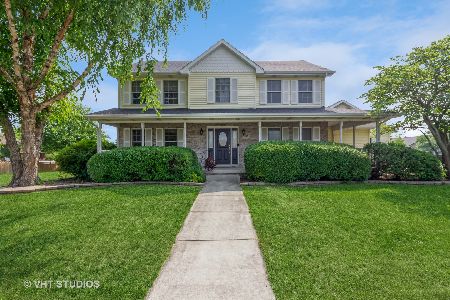171 Jackson Boulevard, Sycamore, Illinois 60178
$281,000
|
Sold
|
|
| Status: | Closed |
| Sqft: | 2,047 |
| Cost/Sqft: | $137 |
| Beds: | 4 |
| Baths: | 2 |
| Year Built: | 2004 |
| Property Taxes: | $8,501 |
| Days On Market: | 1899 |
| Lot Size: | 0,28 |
Description
Meticulously maintained and MOVE-IN READY rare 4 BR ranch located on a large corner lot in Sycamore's desired Townsend Woods subdivision. Over 2,000 sq. ft. of living space with plenty of updates and upgrades. The kitchen remodeled 2016 with upgraded quartz countertops, elegant under cabinet lighting, and a built-in bench and storage space. The spacious family room boasts hardwood floors with cathedral ceilings and a cozy fireplace. Private master suite with large walk-in closet (10X7), tray ceiling and luxury master bath with an upgraded whirlpool tub. Three additional bedrooms, two with walk in closets. The partially finished (full) basement features include a rough-in for third bath, rec area, bonus room, and plenty of storage. Oversized garage with exterior door. The back deck offers plenty of space for entertaining and relaxing! Backyard fenced with stylish, ornamental-style fence. Newer furnace (2018) with central humidifier. Newer water heater (2016). NO HOA! Sycamore schools.
Property Specifics
| Single Family | |
| — | |
| Ranch | |
| 2004 | |
| Full | |
| RANCH | |
| No | |
| 0.28 |
| De Kalb | |
| Townsend Woods | |
| 0 / Not Applicable | |
| None | |
| Public | |
| Public Sewer | |
| 10918860 | |
| 0628302018 |
Nearby Schools
| NAME: | DISTRICT: | DISTANCE: | |
|---|---|---|---|
|
Grade School
North Grove Elementary School |
427 | — | |
Property History
| DATE: | EVENT: | PRICE: | SOURCE: |
|---|---|---|---|
| 6 Jun, 2012 | Sold | $175,000 | MRED MLS |
| 10 Apr, 2012 | Under contract | $199,900 | MRED MLS |
| — | Last price change | $209,900 | MRED MLS |
| 16 Nov, 2011 | Listed for sale | $209,900 | MRED MLS |
| 11 Dec, 2020 | Sold | $281,000 | MRED MLS |
| 6 Nov, 2020 | Under contract | $279,900 | MRED MLS |
| 28 Oct, 2020 | Listed for sale | $279,900 | MRED MLS |
















Room Specifics
Total Bedrooms: 4
Bedrooms Above Ground: 4
Bedrooms Below Ground: 0
Dimensions: —
Floor Type: Carpet
Dimensions: —
Floor Type: Carpet
Dimensions: —
Floor Type: Carpet
Full Bathrooms: 2
Bathroom Amenities: Whirlpool,Double Sink
Bathroom in Basement: 0
Rooms: Foyer,Walk In Closet
Basement Description: Partially Finished,Bathroom Rough-In,Egress Window,Rec/Family Area,Storage Space
Other Specifics
| 2 | |
| Concrete Perimeter | |
| — | |
| Deck | |
| Corner Lot,Fenced Yard,Sidewalks,Streetlights | |
| 98.11X41.55X76.45X124.98X9 | |
| — | |
| Full | |
| Vaulted/Cathedral Ceilings, Hardwood Floors, First Floor Bedroom, First Floor Laundry, First Floor Full Bath, Some Carpeting | |
| — | |
| Not in DB | |
| Park | |
| — | |
| — | |
| Gas Log |
Tax History
| Year | Property Taxes |
|---|---|
| 2012 | $5,788 |
| 2020 | $8,501 |
Contact Agent
Nearby Similar Homes
Nearby Sold Comparables
Contact Agent
Listing Provided By
Associates Realty







