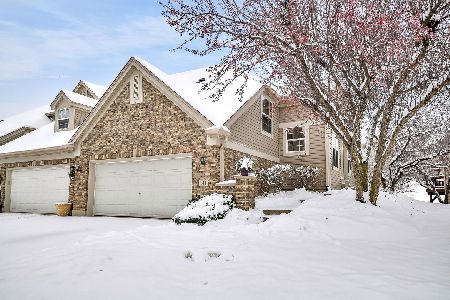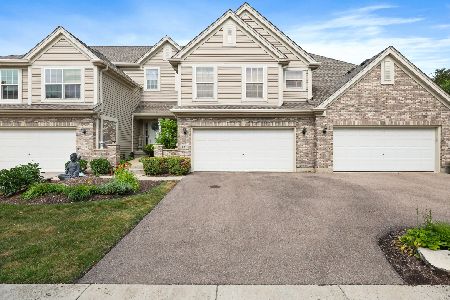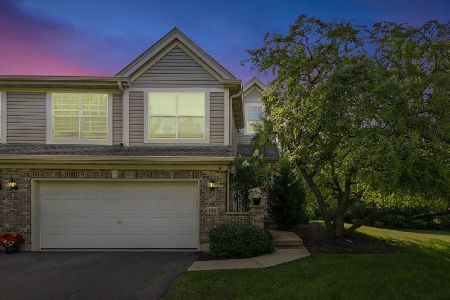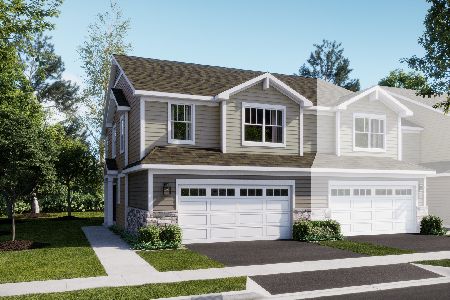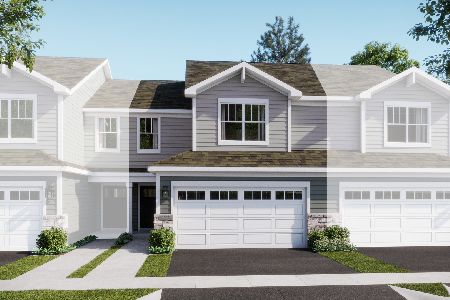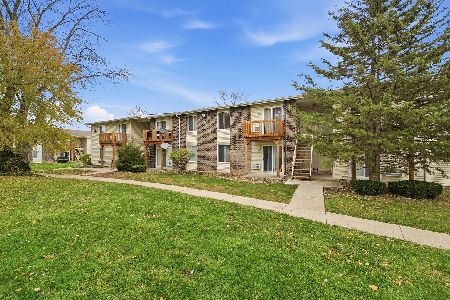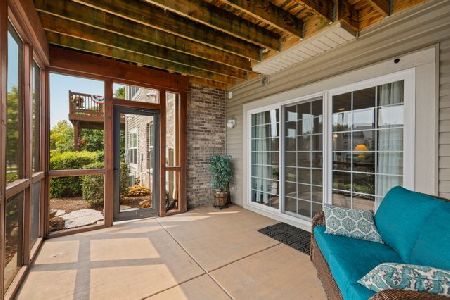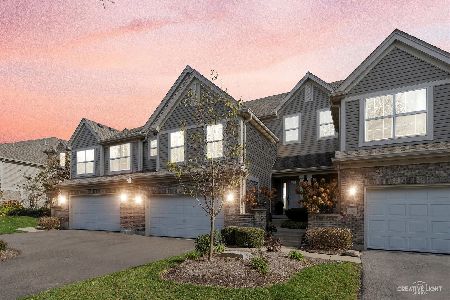171 River Mist Drive, Oswego, Illinois 60543
$274,000
|
Sold
|
|
| Status: | Closed |
| Sqft: | 1,940 |
| Cost/Sqft: | $147 |
| Beds: | 2 |
| Baths: | 4 |
| Year Built: | 2004 |
| Property Taxes: | $6,296 |
| Days On Market: | 2531 |
| Lot Size: | 0,00 |
Description
Wonderful brick front end unit townhouse is a must see!! Located Premium end unit townhome in desirable River Mist on the Fox overlooking waterway/stream! Two bedroom plus loft, 3.5 bath & finished walkout basement! Upgraded features include wood floors throughout entire 1st FL. Solid surface counter tops in kitchen w/ upgraded pantry niche/serving area. Cabinet's w/Roll Out Drawers! Great Room w/ Fireplace & French Doors to outside Deck. Cathedral ceiling in large master suite! Included Custom built-in's (not found in other units) are located throughout! Mid-Level Bedroom #2 w/ Full Wall Built-In Bookcases/Cabinets, Private Bath & Walk-In Closet w/ Closet Organizers! New Low-E window glass throughout in past two years! Community offers fishing ponds & streams plus walk to Fox River fishing. Townhome offers Maintenance Free exteriors & great views of community & water.
Property Specifics
| Condos/Townhomes | |
| 3 | |
| — | |
| 2004 | |
| Full,Walkout | |
| CEDAR | |
| No | |
| — |
| Kendall | |
| River Mist On The Fox | |
| 275 / Monthly | |
| Exterior Maintenance,Lawn Care,Snow Removal | |
| Public | |
| Public Sewer | |
| 10130121 | |
| 0308362013 |
Nearby Schools
| NAME: | DISTRICT: | DISTANCE: | |
|---|---|---|---|
|
Grade School
Southbury Elementary School |
308 | — | |
|
Middle School
Thompson Junior High School |
308 | Not in DB | |
|
High School
Oswego High School |
308 | Not in DB | |
Property History
| DATE: | EVENT: | PRICE: | SOURCE: |
|---|---|---|---|
| 16 Apr, 2019 | Sold | $274,000 | MRED MLS |
| 28 Jan, 2019 | Under contract | $284,900 | MRED MLS |
| — | Last price change | $292,500 | MRED MLS |
| 7 Jan, 2019 | Listed for sale | $292,500 | MRED MLS |
Room Specifics
Total Bedrooms: 2
Bedrooms Above Ground: 2
Bedrooms Below Ground: 0
Dimensions: —
Floor Type: Carpet
Full Bathrooms: 4
Bathroom Amenities: Whirlpool,Separate Shower,Double Sink
Bathroom in Basement: 1
Rooms: Foyer,Loft,Game Room
Basement Description: Finished,Exterior Access
Other Specifics
| 2 | |
| Concrete Perimeter | |
| Asphalt | |
| Deck, Patio, End Unit | |
| Common Grounds,Landscaped,Water View,Rear of Lot | |
| 33X73 | |
| — | |
| Full | |
| Vaulted/Cathedral Ceilings, Hardwood Floors, Laundry Hook-Up in Unit | |
| Range, Microwave, Dishwasher, Refrigerator, Washer, Dryer, Disposal | |
| Not in DB | |
| — | |
| — | |
| — | |
| Gas Log |
Tax History
| Year | Property Taxes |
|---|---|
| 2019 | $6,296 |
Contact Agent
Nearby Similar Homes
Nearby Sold Comparables
Contact Agent
Listing Provided By
RE/MAX of Naperville

