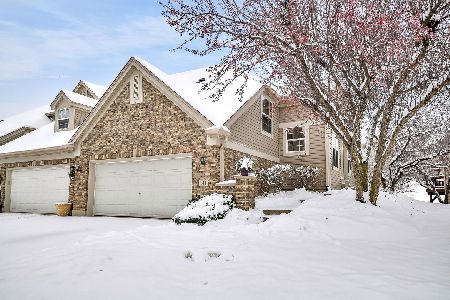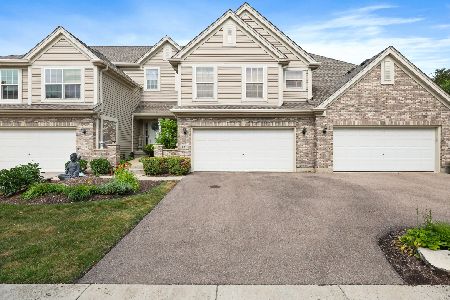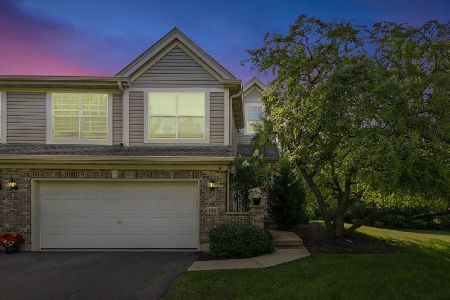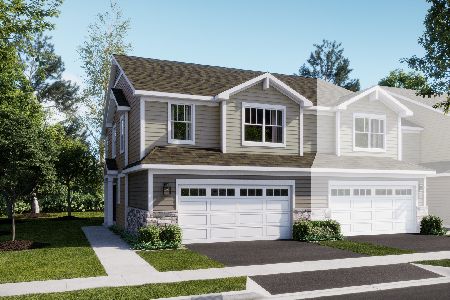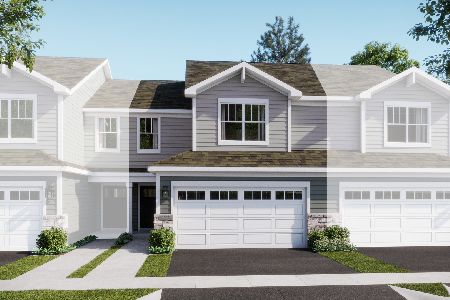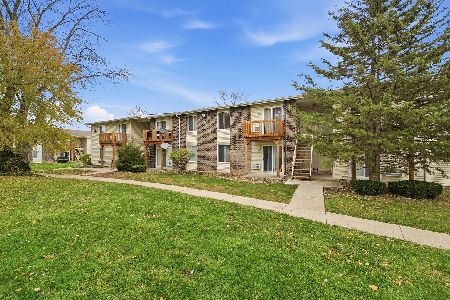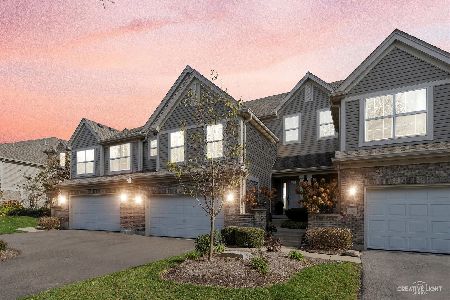173 River Mist Drive, Oswego, Illinois 60543
$339,900
|
Sold
|
|
| Status: | Closed |
| Sqft: | 2,862 |
| Cost/Sqft: | $115 |
| Beds: | 3 |
| Baths: | 4 |
| Year Built: | 2004 |
| Property Taxes: | $7,664 |
| Days On Market: | 1604 |
| Lot Size: | 0,00 |
Description
Property is under contract! All events for 7/25 have been canceled! Welcome home to this meticulously kept gem located in highly desired River Mist on the Fox close to downtown Oswego! A dramatic two story foyer welcomes you into this open floor plan. Hardwood floors throughout most of the main level. Fireplace is the centerpiece of the family room and is surrounded by large windows that allow a perfect amount of natural light (custom motorized blinds)! Separate dining area is great for meals and overlooks lots of green land! Chef's kitchen has all the upgrades including granite countertops, stainless steel appliances, upgraded cabinets and hardware, and tile backsplash. Specialty butler pantry area is a great extension of the kitchen! Head up to the next level to find two bedrooms with great closet space and a full bathroom. One more level up you'll find a private den that overlooks that family room along with the large primary suite. Private from all the other areas of the home the primary suite boasts vaulted ceilings, walk in closet, and en suite bathroom. Head down to the walkout basement and you will find a great recreation area with full bathroom. Don't forget to walk out to the enclosed patio that is the perfect spot to admire the professional landscaping! Large deck off the family room is the perfect spot for morning coffees and provides a panoramic view of all the surrounding nature. New powered blind in dining/master bed blinds. Overlooks the Fox River walking paths! Must see!
Property Specifics
| Condos/Townhomes | |
| 3 | |
| — | |
| 2004 | |
| Full,Walkout | |
| — | |
| No | |
| — |
| Kendall | |
| River Mist On The Fox | |
| 275 / Monthly | |
| Insurance,Exterior Maintenance,Lawn Care,Snow Removal | |
| Public | |
| Public Sewer | |
| 11156218 | |
| 0308362012 |
Nearby Schools
| NAME: | DISTRICT: | DISTANCE: | |
|---|---|---|---|
|
Grade School
Fox Chase Elementary School |
308 | — | |
|
Middle School
Traughber Junior High School |
308 | Not in DB | |
|
High School
Oswego High School |
308 | Not in DB | |
Property History
| DATE: | EVENT: | PRICE: | SOURCE: |
|---|---|---|---|
| 18 Jun, 2018 | Sold | $280,000 | MRED MLS |
| 8 May, 2018 | Under contract | $287,500 | MRED MLS |
| 19 Apr, 2018 | Listed for sale | $287,500 | MRED MLS |
| 30 Aug, 2021 | Sold | $339,900 | MRED MLS |
| 24 Jul, 2021 | Under contract | $329,900 | MRED MLS |
| 22 Jul, 2021 | Listed for sale | $329,900 | MRED MLS |
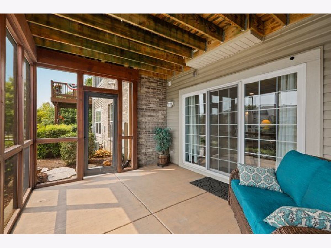
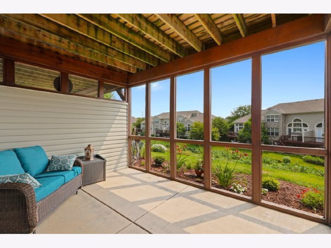
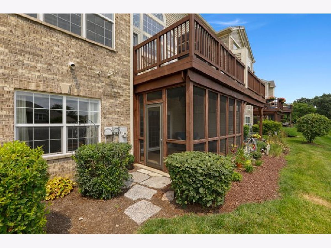
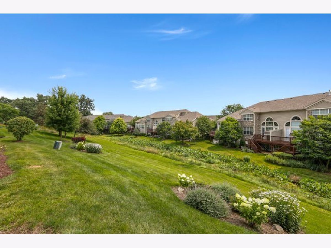
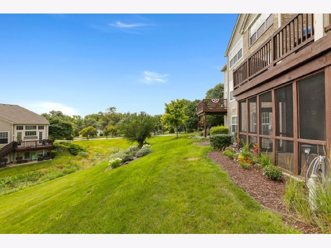
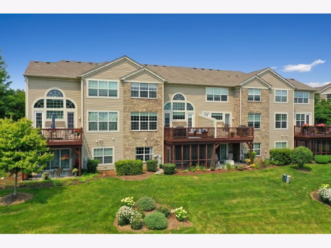
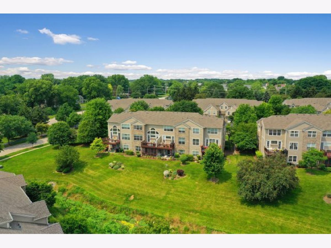
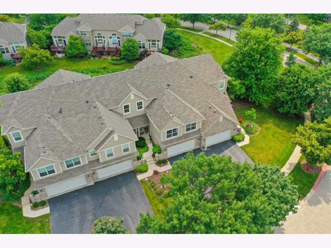
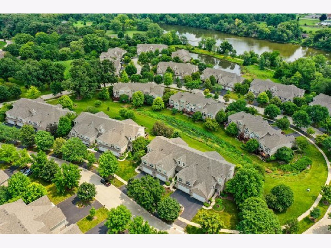

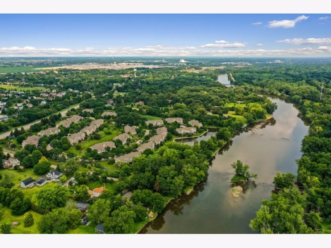
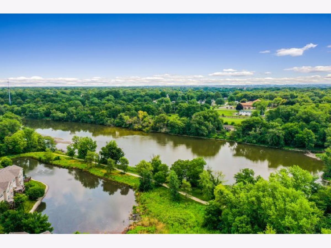
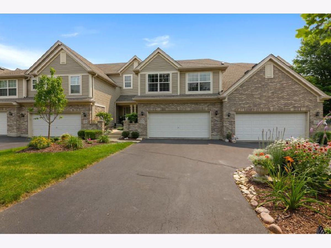
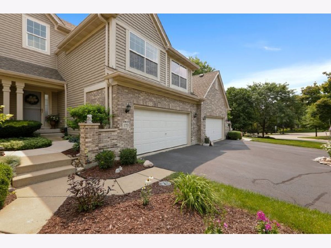
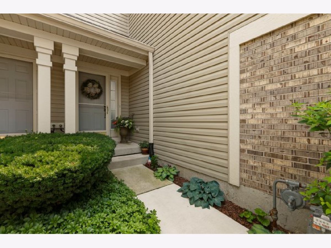
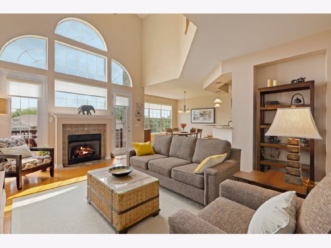
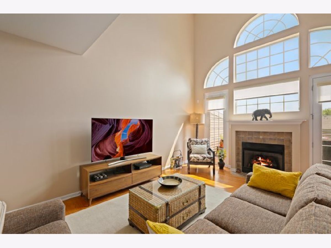
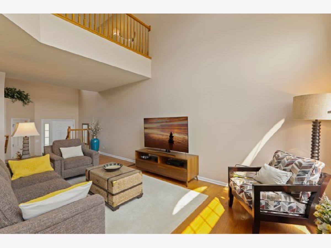
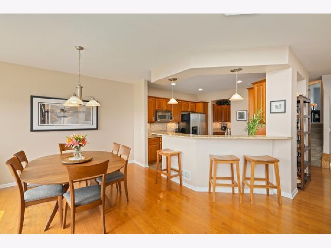
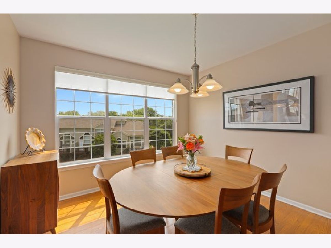
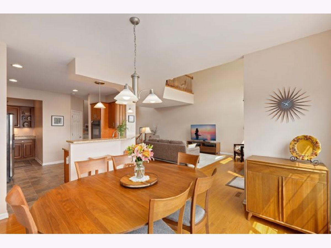
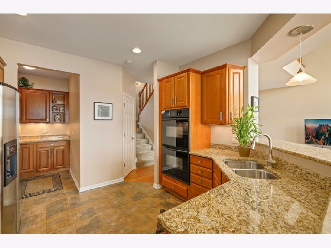
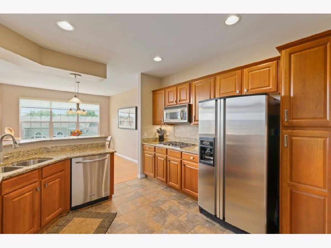
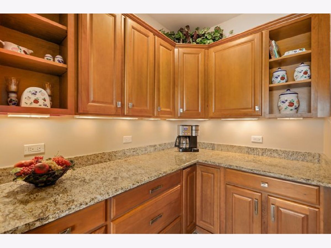
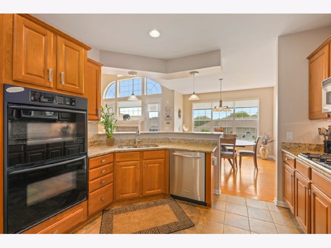
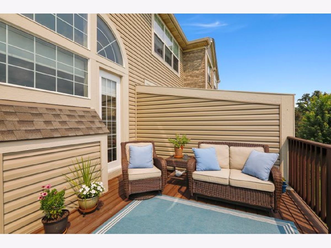
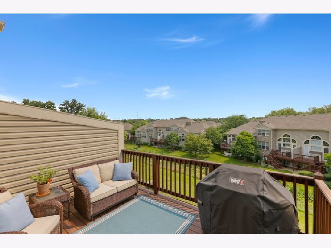
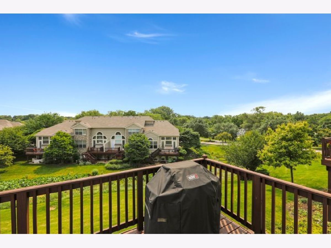
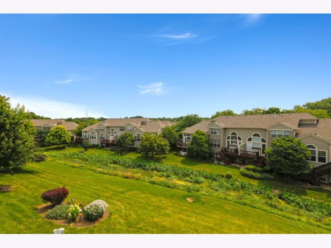
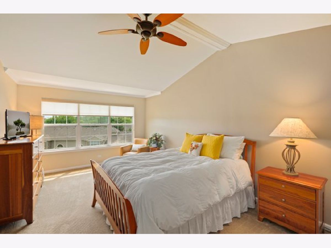
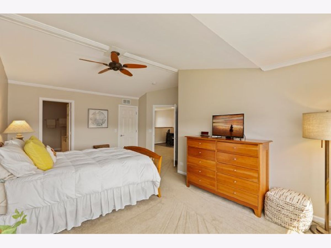
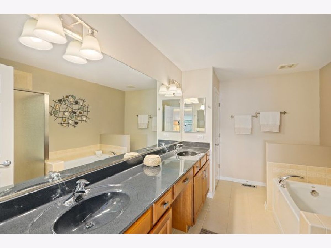
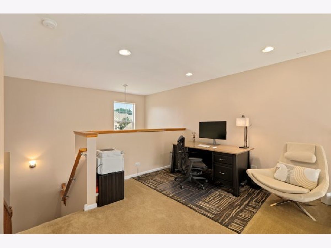
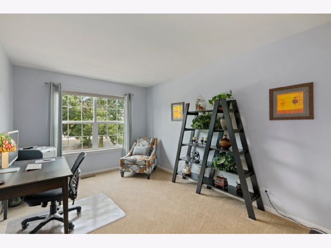
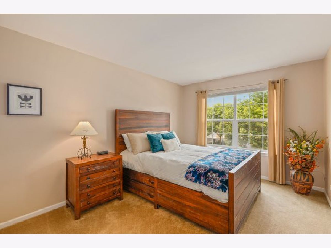
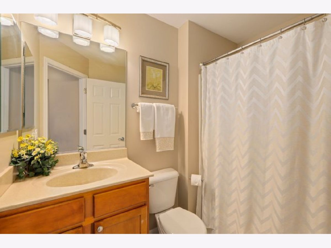
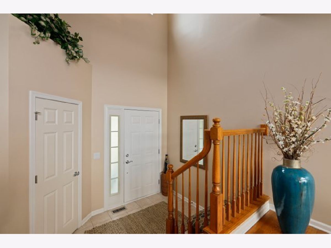
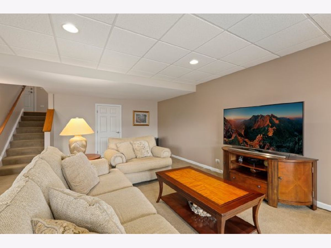
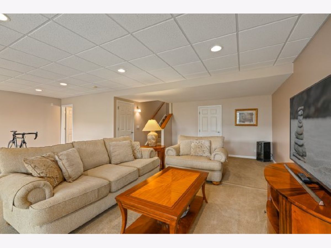
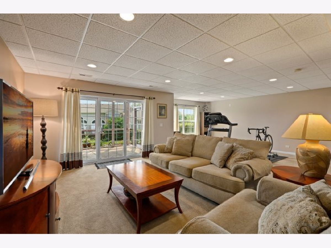
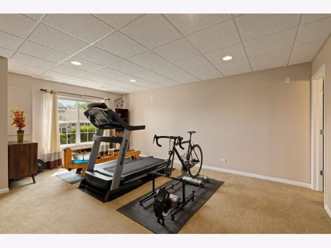
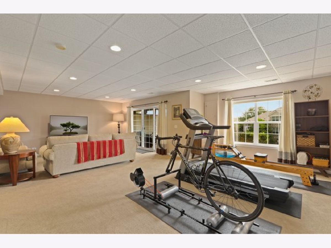
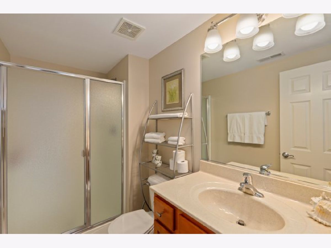
Room Specifics
Total Bedrooms: 3
Bedrooms Above Ground: 3
Bedrooms Below Ground: 0
Dimensions: —
Floor Type: Carpet
Dimensions: —
Floor Type: Carpet
Full Bathrooms: 4
Bathroom Amenities: Separate Shower,Double Sink,Garden Tub
Bathroom in Basement: 1
Rooms: Loft
Basement Description: Finished,Exterior Access
Other Specifics
| 2 | |
| — | |
| — | |
| Deck, Screened Patio, Storms/Screens | |
| — | |
| 28X72 | |
| — | |
| Full | |
| Vaulted/Cathedral Ceilings, Hardwood Floors, Laundry Hook-Up in Unit, Walk-In Closet(s) | |
| Double Oven, Microwave, Dishwasher, Refrigerator, Disposal, Cooktop, Built-In Oven, Water Softener Owned | |
| Not in DB | |
| — | |
| — | |
| — | |
| Double Sided, Gas Log, Gas Starter |
Tax History
| Year | Property Taxes |
|---|---|
| 2018 | $6,486 |
| 2021 | $7,664 |
Contact Agent
Nearby Similar Homes
Nearby Sold Comparables
Contact Agent
Listing Provided By
Redfin Corporation

