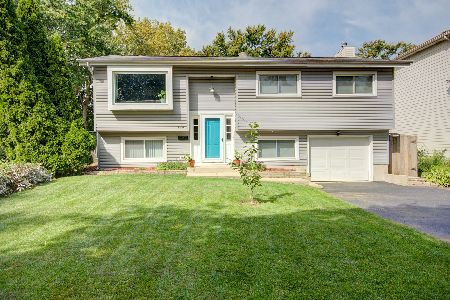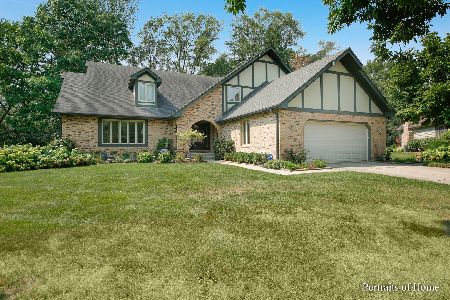171 Rte 53, Glen Ellyn, Illinois 60137
$399,000
|
Sold
|
|
| Status: | Closed |
| Sqft: | 1,490 |
| Cost/Sqft: | $235 |
| Beds: | 3 |
| Baths: | 2 |
| Year Built: | 1954 |
| Property Taxes: | $8,726 |
| Days On Market: | 1015 |
| Lot Size: | 0,41 |
Description
This lovely and well-maintained 3 bed, 2 bath ranch-style home is perfect for those who enjoy spending time outdoors during the summer months. The private patios, gardens, and fire pit are all great features for entertaining guests or simply enjoying a quiet evening at home. Upon entering the home, the combined living and dining room, with vaulted ceiling and large window provide a bright and open space for relaxation and entertaining. The modern kitchen has stainless steel appliances, granite counters, and hardwood floors. The island is a great addition for additional seating and food prep space. The first-floor master suite with its patio door to the backyard deck, walk-in closet, and remodeled master bath is a luxurious retreat. The double sinks, whirlpool tub, and separate shower provide all the amenities one could want. 2 additional bedrooms could also be used as office space.The basement provides ample storage space with laundry, a recreation room, game room, and exercise area. The drive-through 2 car garage, newer driveway, and large storage shed are also convenient features. Fencing in the front and back provides additional privacy and safety for children and pets. This home has many updates and features that make it a standout property. With its proximity to grocery stores, schools, restaurants, and highways, it is also conveniently located. City water and sewer hook-up available.
Property Specifics
| Single Family | |
| — | |
| — | |
| 1954 | |
| — | |
| — | |
| No | |
| 0.41 |
| Du Page | |
| — | |
| — / Not Applicable | |
| — | |
| — | |
| — | |
| 11786851 | |
| 0524102001 |
Nearby Schools
| NAME: | DISTRICT: | DISTANCE: | |
|---|---|---|---|
|
Grade School
Westfield Elementary School |
89 | — | |
|
Middle School
Glen Crest Middle School |
89 | Not in DB | |
|
High School
Glenbard South High School |
87 | Not in DB | |
Property History
| DATE: | EVENT: | PRICE: | SOURCE: |
|---|---|---|---|
| 6 Jun, 2023 | Sold | $399,000 | MRED MLS |
| 24 May, 2023 | Under contract | $349,900 | MRED MLS |
| 21 May, 2023 | Listed for sale | $349,900 | MRED MLS |
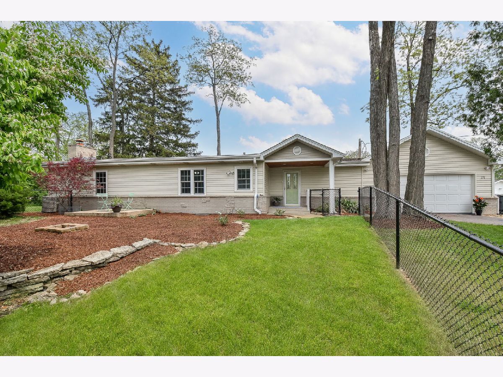
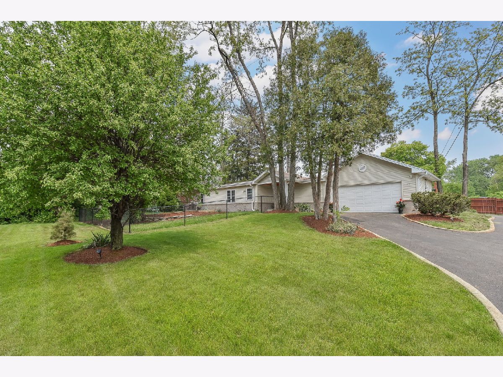
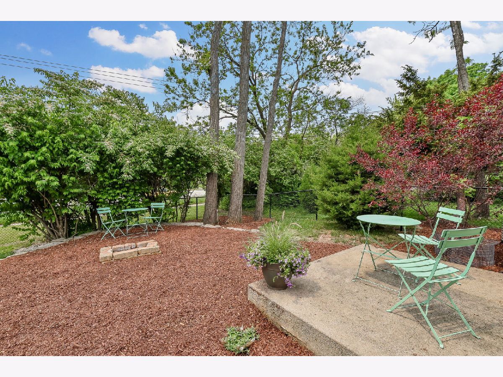
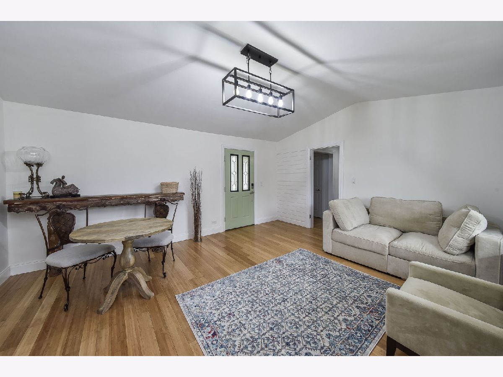
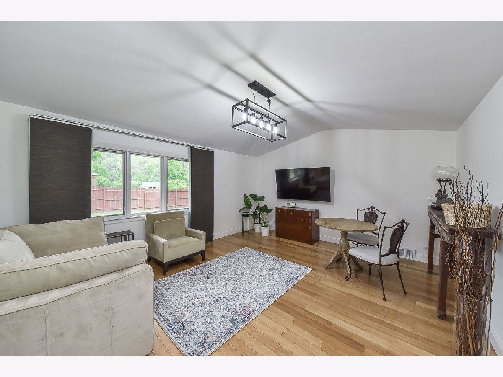
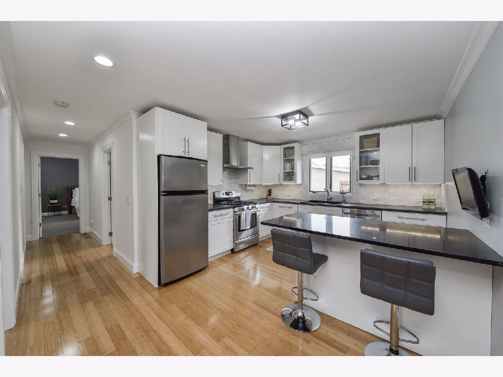
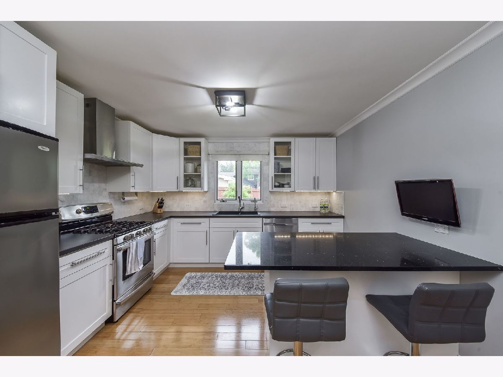
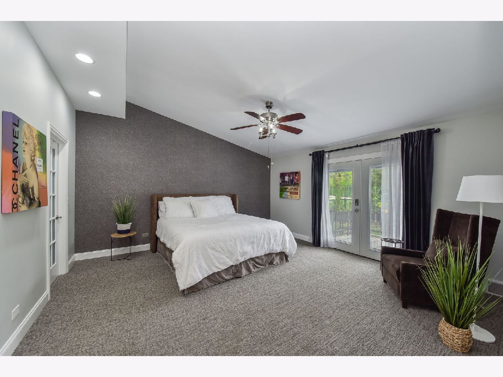
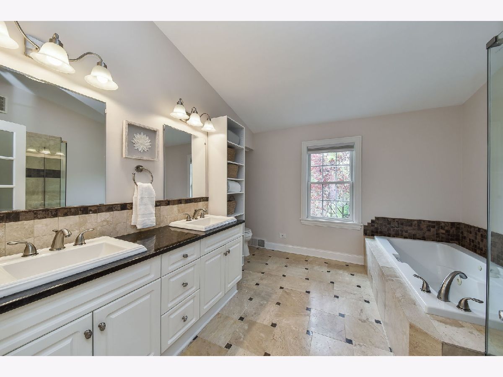
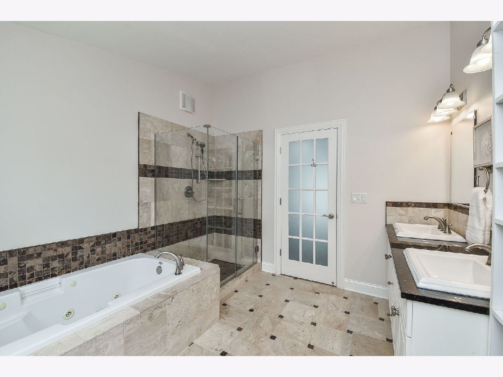
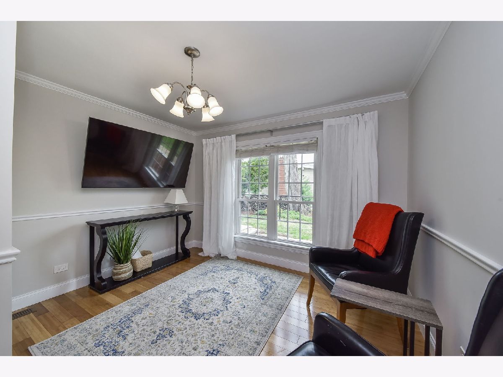
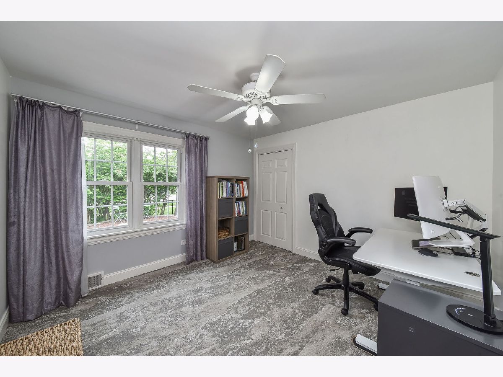
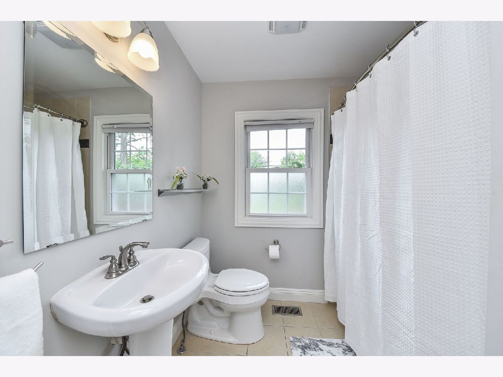
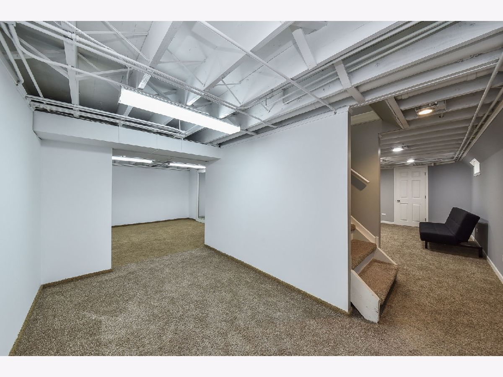
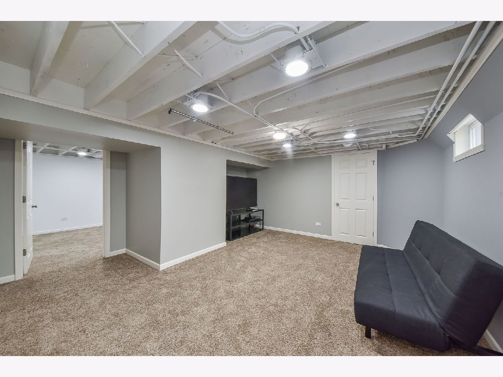
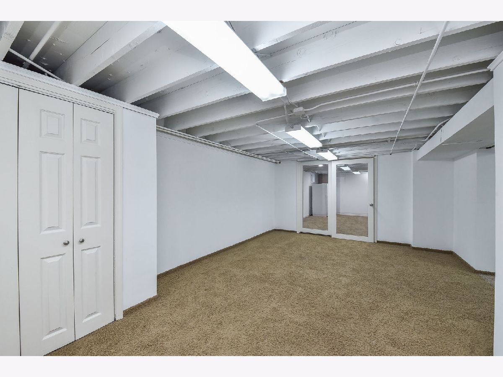
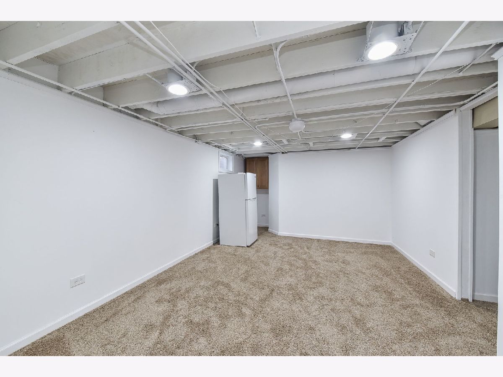
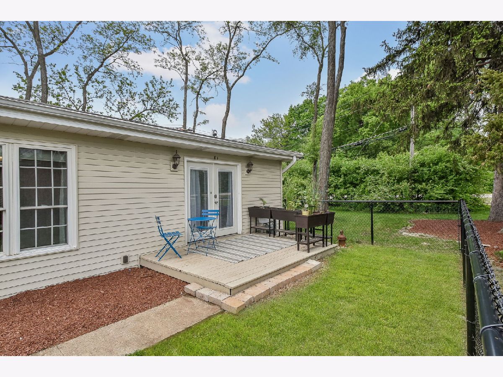
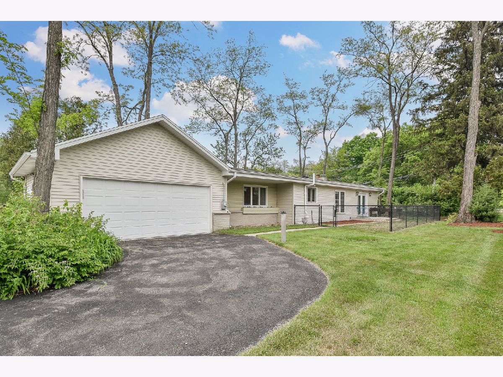
Room Specifics
Total Bedrooms: 3
Bedrooms Above Ground: 3
Bedrooms Below Ground: 0
Dimensions: —
Floor Type: —
Dimensions: —
Floor Type: —
Full Bathrooms: 2
Bathroom Amenities: Whirlpool,Separate Shower
Bathroom in Basement: 0
Rooms: —
Basement Description: Finished
Other Specifics
| 2 | |
| — | |
| Asphalt | |
| — | |
| — | |
| 150X120X150X116 | |
| — | |
| — | |
| — | |
| — | |
| Not in DB | |
| — | |
| — | |
| — | |
| — |
Tax History
| Year | Property Taxes |
|---|---|
| 2023 | $8,726 |
Contact Agent
Nearby Similar Homes
Nearby Sold Comparables
Contact Agent
Listing Provided By
RE/MAX Suburban




