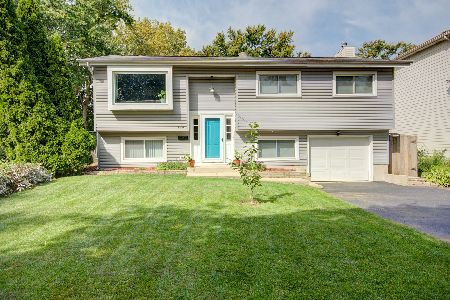872 Sheehan Avenue, Glen Ellyn, Illinois 60137
$574,000
|
Sold
|
|
| Status: | Closed |
| Sqft: | 3,722 |
| Cost/Sqft: | $156 |
| Beds: | 4 |
| Baths: | 4 |
| Year Built: | 1997 |
| Property Taxes: | $15,086 |
| Days On Market: | 2484 |
| Lot Size: | 0,44 |
Description
Meticulously maintained by the original owners, this beautiful home has so much to offer, you won't believe the amount of living space! 2-story foyer opens to Living Rm/office, sep DR w/crown molding & trey ceiling. Bright kitchen w/large center island, sep eating area, butler's pantry, & hdw floors. Family rm w/vaulted ceiling, skylights, & gorgeous floor to ceiling brick fireplace. private den, incl.1st fl full bath, laundry room with tons of storage, leads to 3 car attch garage. Stunning master suite w/ vaulted ceilings, separate sitting area, huge 20x13 master bath, french doors, 2 walk-in closets, & laundry chute. Generous secondary bedrooms w/double sink hallway bath. Finsh basement incl family room & sep rec room, bedroom w/walk-in closet & 1/2 bath, sep storage room. Fenced yard & patio overlook private backyard. Roof 2008, A/C 2009, Furnace 2010, Marvin Windows 2014, Refinshed Hdw Floors 2013, Driveway 2015, Ext Paint 2016. Neutral throughout. Put this one on your list!!
Property Specifics
| Single Family | |
| — | |
| Traditional | |
| 1997 | |
| Full | |
| — | |
| No | |
| 0.44 |
| Du Page | |
| — | |
| 0 / Not Applicable | |
| None | |
| Lake Michigan | |
| Public Sewer | |
| 10376893 | |
| 0524102031 |
Nearby Schools
| NAME: | DISTRICT: | DISTANCE: | |
|---|---|---|---|
|
Grade School
Westfield Elementary School |
89 | — | |
|
Middle School
Glen Crest Middle School |
89 | Not in DB | |
|
High School
Glenbard South High School |
87 | Not in DB | |
Property History
| DATE: | EVENT: | PRICE: | SOURCE: |
|---|---|---|---|
| 12 Jun, 2019 | Sold | $574,000 | MRED MLS |
| 15 May, 2019 | Under contract | $579,000 | MRED MLS |
| 13 May, 2019 | Listed for sale | $579,000 | MRED MLS |
Room Specifics
Total Bedrooms: 5
Bedrooms Above Ground: 4
Bedrooms Below Ground: 1
Dimensions: —
Floor Type: Carpet
Dimensions: —
Floor Type: Carpet
Dimensions: —
Floor Type: Carpet
Dimensions: —
Floor Type: —
Full Bathrooms: 4
Bathroom Amenities: Double Sink,Soaking Tub
Bathroom in Basement: 1
Rooms: Bedroom 5,Eating Area,Den,Recreation Room,Storage,Sitting Room,Family Room
Basement Description: Finished
Other Specifics
| 3 | |
| — | |
| Asphalt | |
| Patio, Storms/Screens | |
| Corner Lot,Fenced Yard,Landscaped | |
| 138X137 | |
| — | |
| Full | |
| Vaulted/Cathedral Ceilings, Skylight(s), Hardwood Floors, First Floor Bedroom, First Floor Laundry, First Floor Full Bath | |
| Range, Microwave, Dishwasher, Refrigerator, Washer, Dryer, Disposal | |
| Not in DB | |
| — | |
| — | |
| — | |
| Gas Starter |
Tax History
| Year | Property Taxes |
|---|---|
| 2019 | $15,086 |
Contact Agent
Nearby Similar Homes
Nearby Sold Comparables
Contact Agent
Listing Provided By
Berkshire Hathaway HomeServices KoenigRubloff








