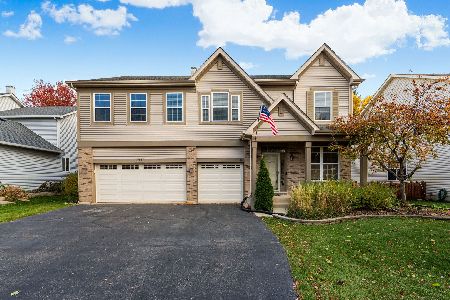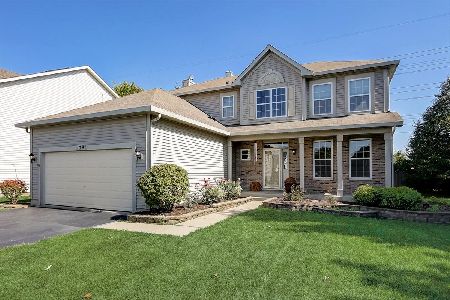171 Silbury Drive, Bartlett, Illinois 60103
$305,000
|
Sold
|
|
| Status: | Closed |
| Sqft: | 3,460 |
| Cost/Sqft: | $92 |
| Beds: | 4 |
| Baths: | 3 |
| Year Built: | 2004 |
| Property Taxes: | $10,895 |
| Days On Market: | 3911 |
| Lot Size: | 0,20 |
Description
Property Specifics
| Single Family | |
| — | |
| — | |
| 2004 | |
| Full | |
| — | |
| No | |
| 0.2 |
| Cook | |
| Lakewood Mills | |
| 0 / Not Applicable | |
| None | |
| Public | |
| Public Sewer | |
| 08921536 | |
| 06323010140000 |
Nearby Schools
| NAME: | DISTRICT: | DISTANCE: | |
|---|---|---|---|
|
Grade School
Nature Ridge Elementary School |
46 | — | |
|
Middle School
Kenyon Woods Middle School |
46 | Not in DB | |
|
High School
South Elgin High School |
46 | Not in DB | |
Property History
| DATE: | EVENT: | PRICE: | SOURCE: |
|---|---|---|---|
| 15 Dec, 2015 | Sold | $305,000 | MRED MLS |
| 18 Sep, 2015 | Under contract | $319,000 | MRED MLS |
| — | Last price change | $329,000 | MRED MLS |
| 12 May, 2015 | Listed for sale | $329,000 | MRED MLS |
| 12 Dec, 2025 | Under contract | $549,001 | MRED MLS |
| 5 Nov, 2025 | Listed for sale | $549,001 | MRED MLS |
Room Specifics
Total Bedrooms: 4
Bedrooms Above Ground: 4
Bedrooms Below Ground: 0
Dimensions: —
Floor Type: Carpet
Dimensions: —
Floor Type: Carpet
Dimensions: —
Floor Type: Carpet
Full Bathrooms: 3
Bathroom Amenities: Separate Shower
Bathroom in Basement: 0
Rooms: Den,Loft
Basement Description: Unfinished
Other Specifics
| 3 | |
| — | |
| — | |
| Patio, Brick Paver Patio | |
| — | |
| 80X125 | |
| — | |
| Full | |
| Hardwood Floors, Second Floor Laundry | |
| — | |
| Not in DB | |
| Sidewalks, Street Lights | |
| — | |
| — | |
| — |
Tax History
| Year | Property Taxes |
|---|---|
| 2015 | $10,895 |
| 2025 | $11,073 |
Contact Agent
Nearby Similar Homes
Nearby Sold Comparables
Contact Agent
Listing Provided By
Illinois Premier Homes





