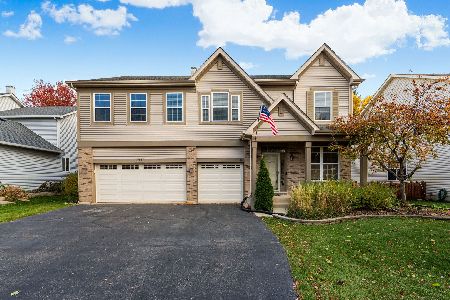179 Silbury Drive, Bartlett, Illinois 60103
$383,000
|
Sold
|
|
| Status: | Closed |
| Sqft: | 2,508 |
| Cost/Sqft: | $155 |
| Beds: | 3 |
| Baths: | 4 |
| Year Built: | 2005 |
| Property Taxes: | $10,054 |
| Days On Market: | 1576 |
| Lot Size: | 0,19 |
Description
You will love this home the moment you walk into the two story foyer! This home has new carpet on the first and second floor and thoughtful touches throughout! The Kitchen features 42" cabinetry, a center island, pantry and sliding glass doors out to the paver patio. The kitchen overlooks the Family Room with cozy fireplace, great for entertaining and everyday living! A First floor office with built ins and window seat is a great place to work from home! Enter from garage into the laundry/mud room. Upstairs the Primary suite has a generous sized walk-in closet and ensuite with dual vanity, soaking tub and separate shower. The two other bedrooms share the hall bath. The loft can easily be closed in if a 4th bedroom is needed. Plenty of hangout space in the finished basement with Full bath. Convenient to Rt 59/I-90/Rt 20. This is the one!
Property Specifics
| Single Family | |
| — | |
| — | |
| 2005 | |
| Full | |
| — | |
| No | |
| 0.19 |
| Cook | |
| Lakewood Mills | |
| 240 / Annual | |
| Other | |
| Lake Michigan | |
| Public Sewer | |
| 11231803 | |
| 06323010160000 |
Nearby Schools
| NAME: | DISTRICT: | DISTANCE: | |
|---|---|---|---|
|
Grade School
Nature Ridge Elementary School |
46 | — | |
|
Middle School
Kenyon Woods Middle School |
46 | Not in DB | |
|
High School
South Elgin High School |
46 | Not in DB | |
Property History
| DATE: | EVENT: | PRICE: | SOURCE: |
|---|---|---|---|
| 19 Jan, 2022 | Sold | $383,000 | MRED MLS |
| 6 Nov, 2021 | Under contract | $389,900 | MRED MLS |
| — | Last price change | $399,900 | MRED MLS |
| 1 Oct, 2021 | Listed for sale | $399,900 | MRED MLS |
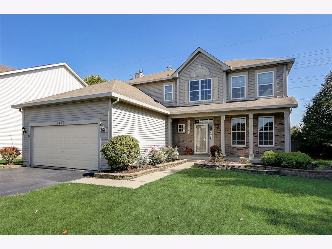
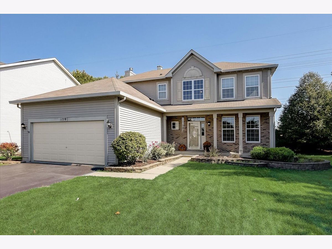
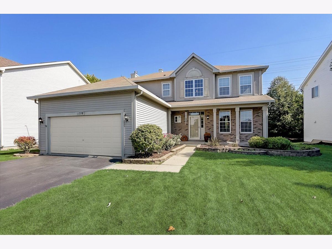
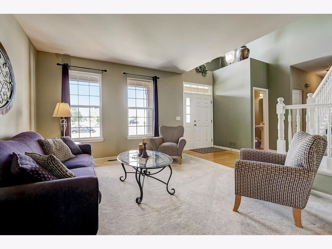
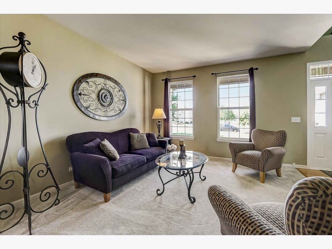
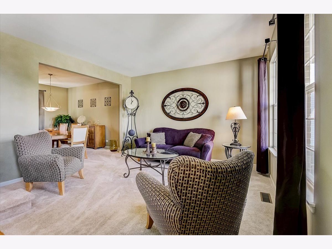
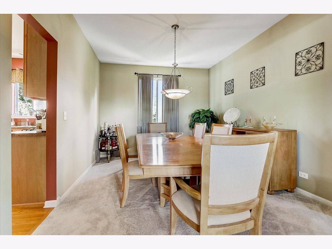
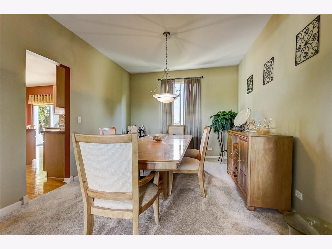
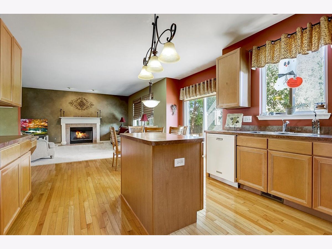
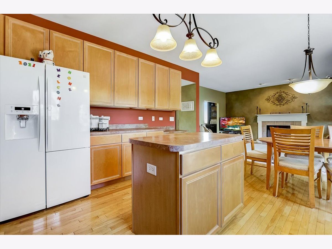
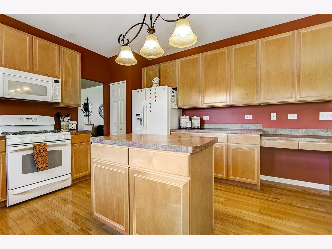
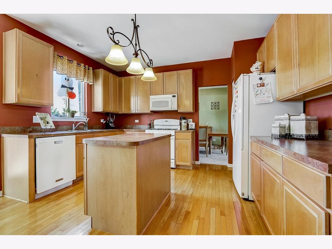
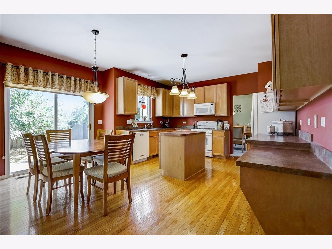
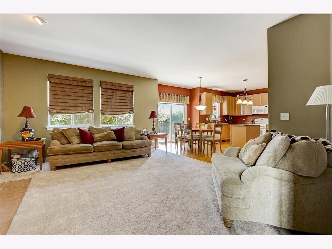
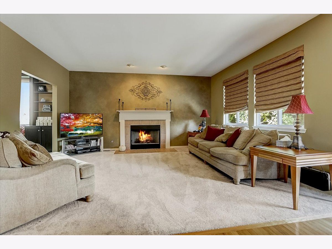
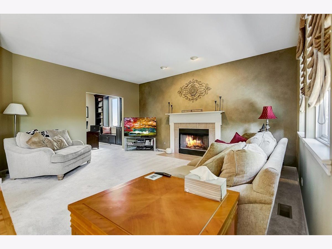
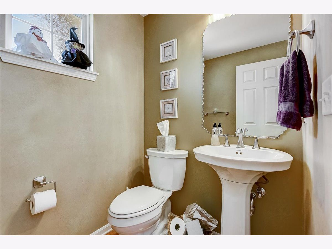
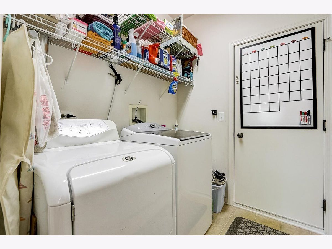
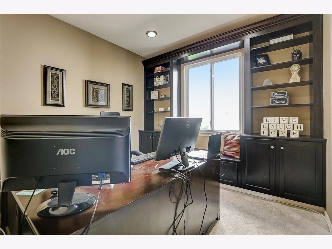
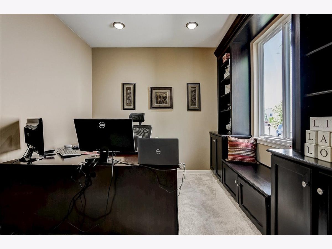
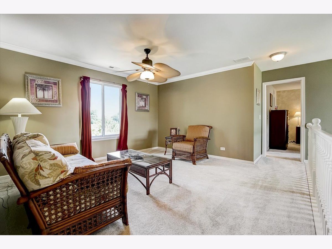
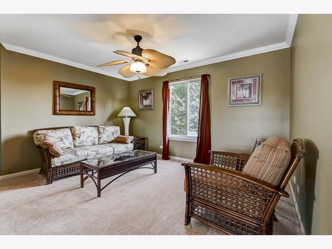
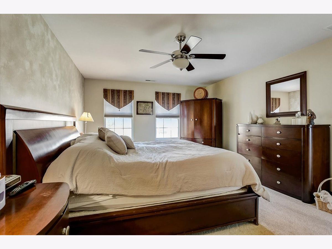
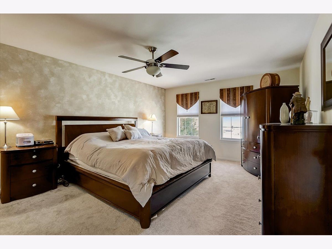
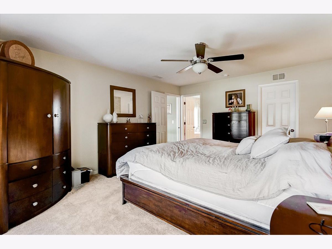
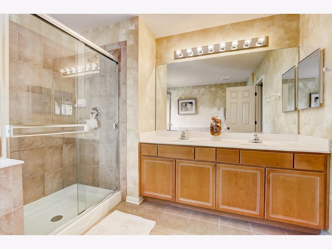
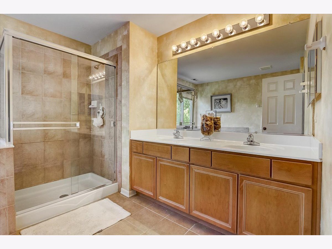
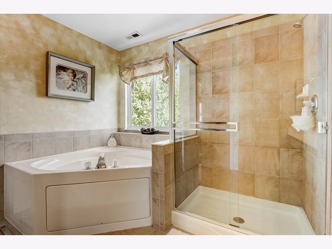
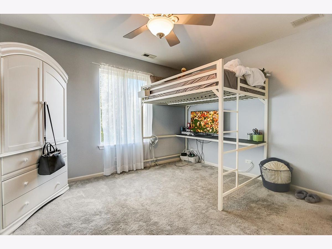
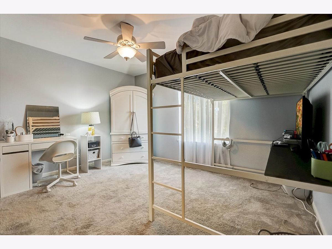
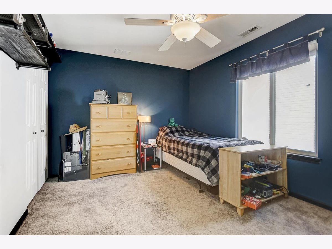
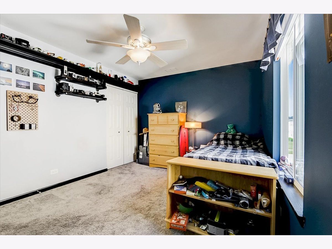
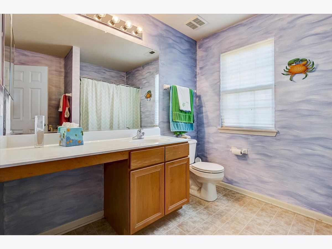
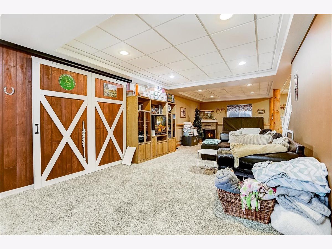
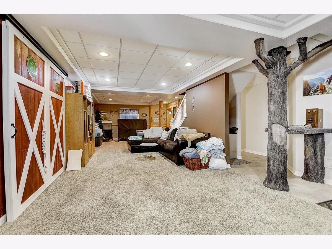
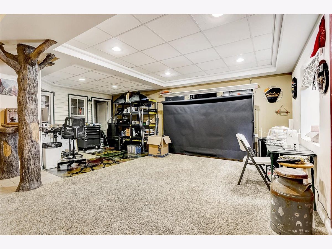
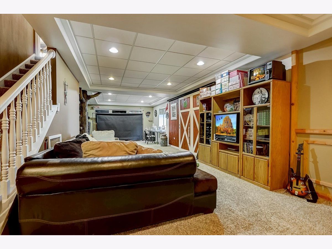
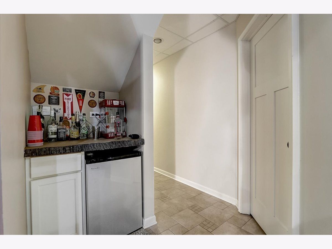
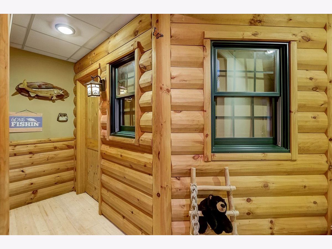
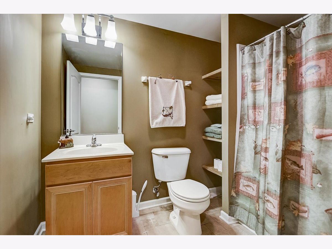
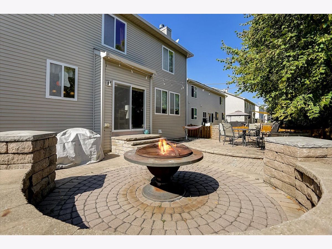
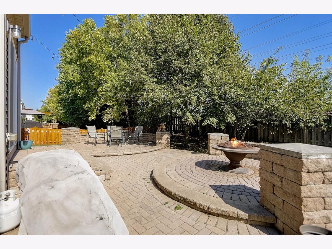
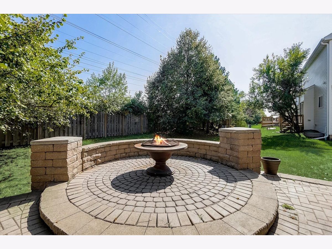
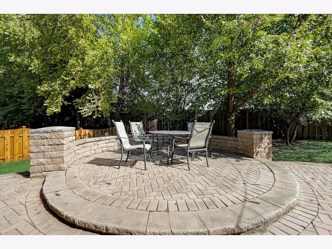
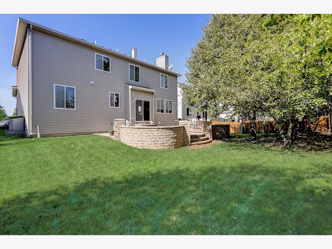
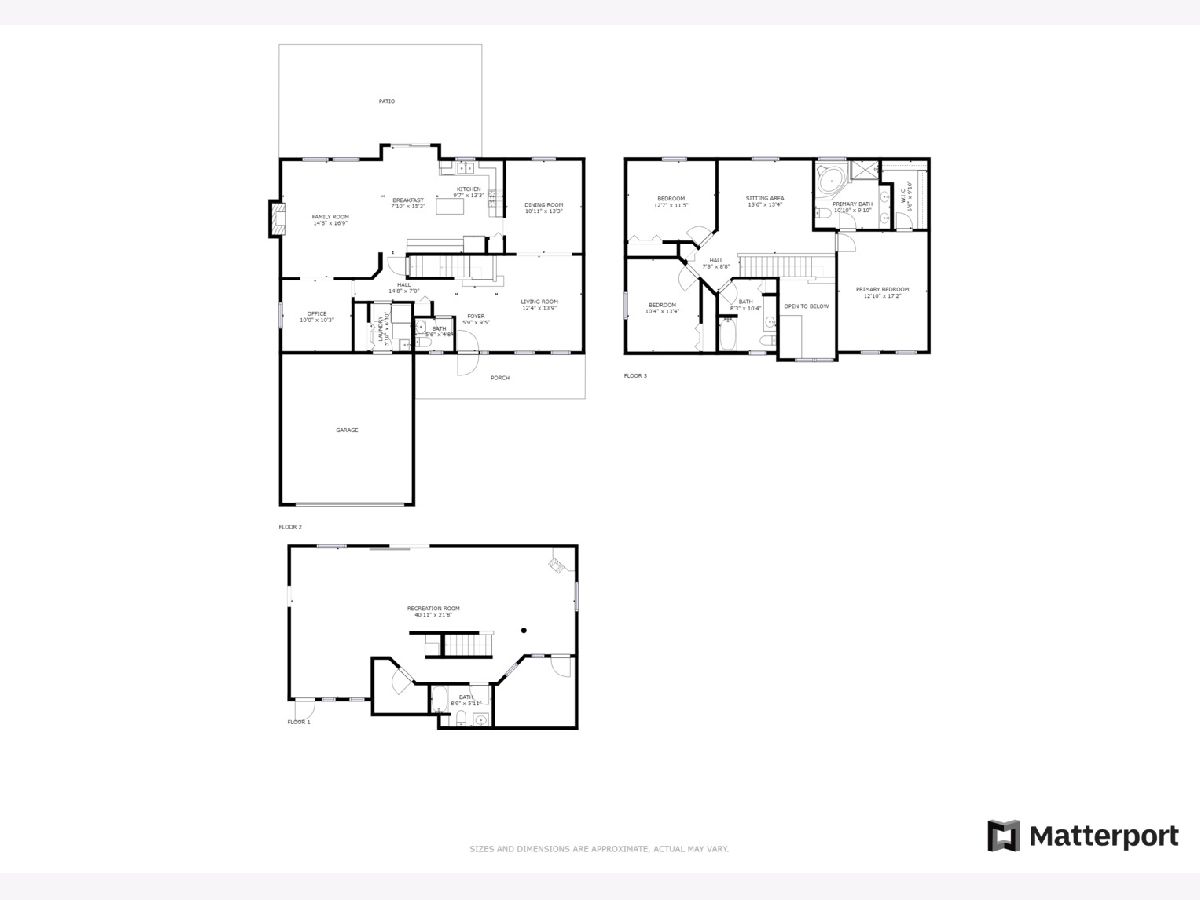
Room Specifics
Total Bedrooms: 3
Bedrooms Above Ground: 3
Bedrooms Below Ground: 0
Dimensions: —
Floor Type: Carpet
Dimensions: —
Floor Type: Carpet
Full Bathrooms: 4
Bathroom Amenities: —
Bathroom in Basement: 1
Rooms: Office,Foyer,Breakfast Room,Loft,Walk In Closet,Recreation Room
Basement Description: Finished
Other Specifics
| 2 | |
| — | |
| Asphalt | |
| Brick Paver Patio | |
| — | |
| 8388 | |
| Unfinished | |
| Full | |
| Hardwood Floors, First Floor Laundry, Walk-In Closet(s) | |
| Range, Microwave, Dishwasher, Refrigerator, Washer, Dryer, Disposal | |
| Not in DB | |
| Sidewalks, Street Paved | |
| — | |
| — | |
| Wood Burning, Gas Starter |
Tax History
| Year | Property Taxes |
|---|---|
| 2022 | $10,054 |
Contact Agent
Nearby Similar Homes
Nearby Sold Comparables
Contact Agent
Listing Provided By
Redfin Corporation

