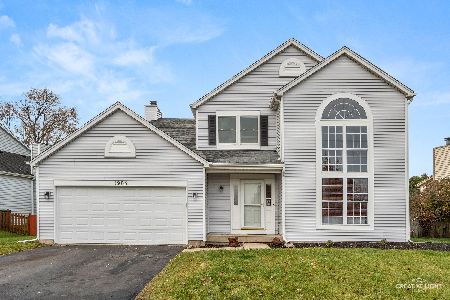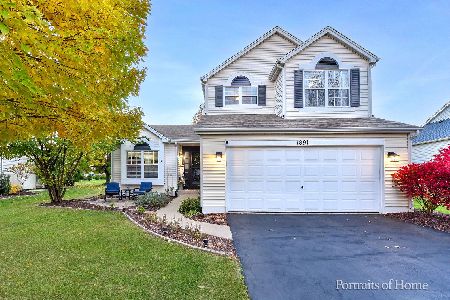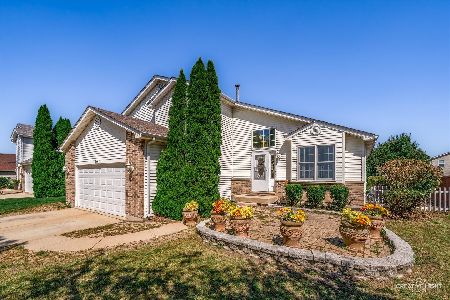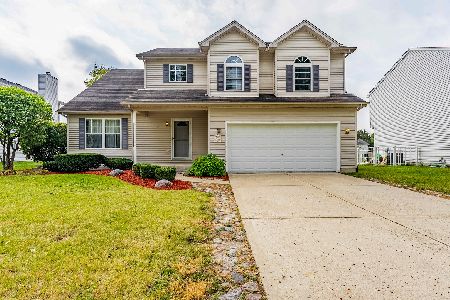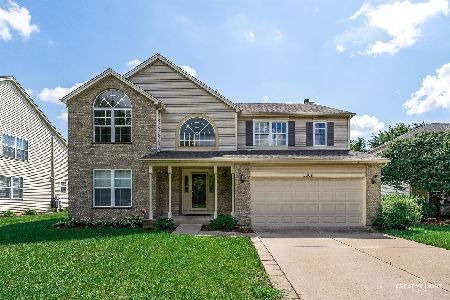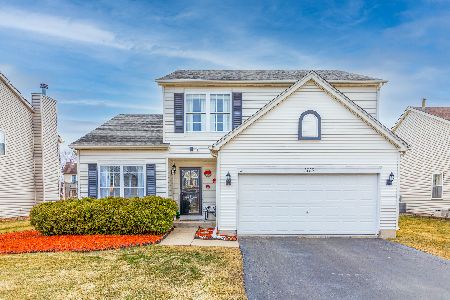1710 Manor Oaks Drive, Plainfield, Illinois 60586
$227,000
|
Sold
|
|
| Status: | Closed |
| Sqft: | 1,462 |
| Cost/Sqft: | $156 |
| Beds: | 3 |
| Baths: | 3 |
| Year Built: | 2001 |
| Property Taxes: | $4,768 |
| Days On Market: | 2640 |
| Lot Size: | 0,17 |
Description
Just the right size for a new beginning, this 2 story home with finished basement may be just what you're looking for! Recent updates include 3 year old roof & gutters, new digital locking front door, new storm door, new windows in the front, Nest thermostat, and new washer & dryer. Kitchen has 42" white cabinets, tile backsplash, all appliances and programmable under mount lighting with dimmer function. Large vaulted family room with ceiling fan. 1st floor laundry room with sink and storage cabinets. Other goodies include extra refrigerator in the garage, pool table & accessories, and picnic table. The master bedroom features vaulted ceiling and large walk-in closet. Upstairs bathroom has heated floors, dramatic glass shower door and large linen cabinet. Full finished basement has game room, bedroom, full bathroom and HUGE storage room. Wesmere is a clubhouse & pool community featuring tennis courts, volleyball/soccer/baseball fields, playgrounds, plus catch & release fishing lakes.
Property Specifics
| Single Family | |
| — | |
| Traditional | |
| 2001 | |
| Full | |
| — | |
| No | |
| 0.17 |
| Will | |
| Wesmere | |
| 68 / Monthly | |
| Insurance,Clubhouse,Exercise Facilities,Pool | |
| Public | |
| Public Sewer | |
| 10092067 | |
| 0603333120040000 |
Nearby Schools
| NAME: | DISTRICT: | DISTANCE: | |
|---|---|---|---|
|
Grade School
Wesmere Elementary School |
202 | — | |
|
Middle School
Drauden Point Middle School |
202 | Not in DB | |
|
High School
Plainfield South High School |
202 | Not in DB | |
Property History
| DATE: | EVENT: | PRICE: | SOURCE: |
|---|---|---|---|
| 21 Dec, 2018 | Sold | $227,000 | MRED MLS |
| 6 Nov, 2018 | Under contract | $227,500 | MRED MLS |
| — | Last price change | $229,000 | MRED MLS |
| 24 Sep, 2018 | Listed for sale | $229,000 | MRED MLS |
Room Specifics
Total Bedrooms: 4
Bedrooms Above Ground: 3
Bedrooms Below Ground: 1
Dimensions: —
Floor Type: Carpet
Dimensions: —
Floor Type: Carpet
Dimensions: —
Floor Type: Wood Laminate
Full Bathrooms: 3
Bathroom Amenities: Separate Shower
Bathroom in Basement: 1
Rooms: Game Room,Storage
Basement Description: Finished
Other Specifics
| 2 | |
| Concrete Perimeter | |
| Asphalt | |
| Patio, Porch | |
| — | |
| 60X124X59X123 | |
| — | |
| None | |
| Wood Laminate Floors, Heated Floors, First Floor Laundry | |
| Range, Microwave, Dishwasher, Refrigerator, Washer, Dryer | |
| Not in DB | |
| Clubhouse, Pool, Tennis Courts, Sidewalks, Street Lights | |
| — | |
| — | |
| — |
Tax History
| Year | Property Taxes |
|---|---|
| 2018 | $4,768 |
Contact Agent
Nearby Similar Homes
Nearby Sold Comparables
Contact Agent
Listing Provided By
Baird & Warner

