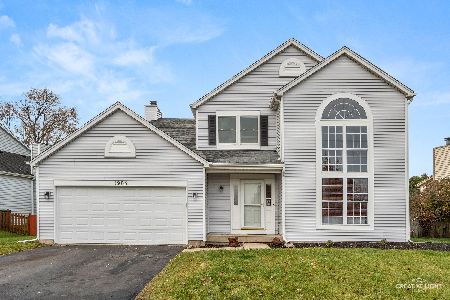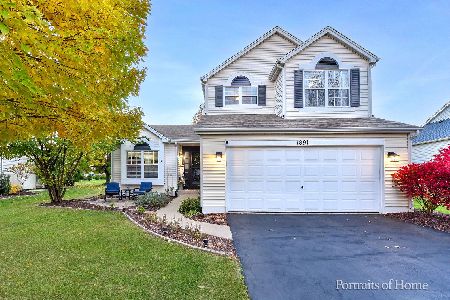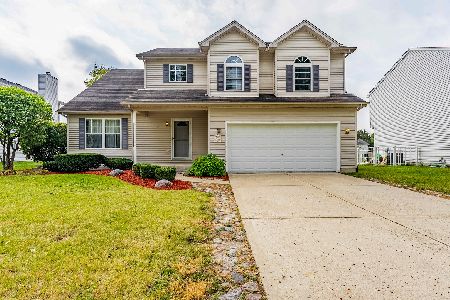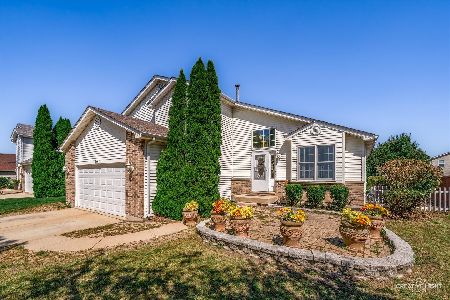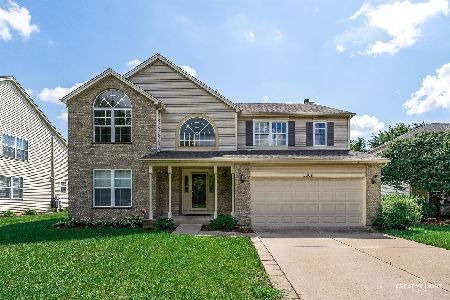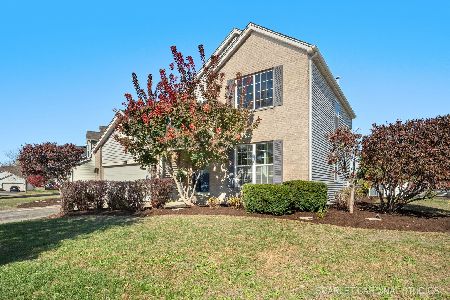1723 Tall Oaks Drive, Plainfield, Illinois 60586
$240,000
|
Sold
|
|
| Status: | Closed |
| Sqft: | 2,700 |
| Cost/Sqft: | $96 |
| Beds: | 5 |
| Baths: | 3 |
| Year Built: | 2000 |
| Property Taxes: | $5,724 |
| Days On Market: | 6616 |
| Lot Size: | 0,00 |
Description
YOU WILL NOT FIND A BETTER HOME IN WESMERE WITH THIS MUCH INSTANT EQUITY!! $40,000 OFF LIST PRICE. COME AND ENJOY THE HOLIDAYS IN THIS HOME THAT IS WAITING FOR ITS NEW OWNERS. GREAT KITCHEN WITH ISLAND BAR PLUS EATING AREA. ENJOY THE SPACIOUS FLOOR PLAN AND GORGEOUS FENCED IN BACK YARD THAT IS PROFESSIONALLY LANDSCAPED WITH A 30 X 25 PATIO AND A HUGE PLAYSET WAITING TO BE PLAYED ON. QUICK CLOSE POSSIBLE!
Property Specifics
| Single Family | |
| — | |
| Traditional | |
| 2000 | |
| Partial | |
| PRINCETON2 | |
| No | |
| — |
| Will | |
| Wesmere-oaks | |
| 55 / Monthly | |
| Insurance,Clubhouse,Pool | |
| Public | |
| Public Sewer | |
| 06723207 | |
| 0603333120250000 |
Nearby Schools
| NAME: | DISTRICT: | DISTANCE: | |
|---|---|---|---|
|
Grade School
Wesmere Elementary School |
202 | — | |
|
Middle School
Drauden Point Middle School |
202 | Not in DB | |
|
High School
Plainfield South High School |
202 | Not in DB | |
Property History
| DATE: | EVENT: | PRICE: | SOURCE: |
|---|---|---|---|
| 20 Mar, 2008 | Sold | $240,000 | MRED MLS |
| 18 Feb, 2008 | Under contract | $259,900 | MRED MLS |
| 5 Nov, 2007 | Listed for sale | $259,900 | MRED MLS |
| 22 Jan, 2018 | Sold | $252,000 | MRED MLS |
| 19 Dec, 2017 | Under contract | $259,900 | MRED MLS |
| — | Last price change | $264,900 | MRED MLS |
| 26 Sep, 2017 | Listed for sale | $269,900 | MRED MLS |
Room Specifics
Total Bedrooms: 5
Bedrooms Above Ground: 5
Bedrooms Below Ground: 0
Dimensions: —
Floor Type: Carpet
Dimensions: —
Floor Type: Carpet
Dimensions: —
Floor Type: Carpet
Dimensions: —
Floor Type: —
Full Bathrooms: 3
Bathroom Amenities: Separate Shower,Double Sink
Bathroom in Basement: 0
Rooms: Bedroom 5,Eating Area,Loft,Mud Room,Sitting Room,Utility Room-2nd Floor
Basement Description: Unfinished,Crawl
Other Specifics
| 2 | |
| Concrete Perimeter | |
| Concrete | |
| Patio | |
| Fenced Yard,Landscaped | |
| 73 X 138 X 92 X 137 | |
| — | |
| Full | |
| — | |
| Range, Dishwasher, Refrigerator, Disposal | |
| Not in DB | |
| Clubhouse, Pool, Tennis Courts, Sidewalks, Street Lights, Street Paved | |
| — | |
| — | |
| Gas Starter |
Tax History
| Year | Property Taxes |
|---|---|
| 2008 | $5,724 |
| 2018 | $7,101 |
Contact Agent
Nearby Similar Homes
Nearby Sold Comparables
Contact Agent
Listing Provided By
John Greene, REALTOR

