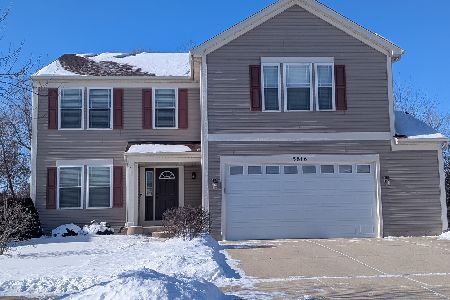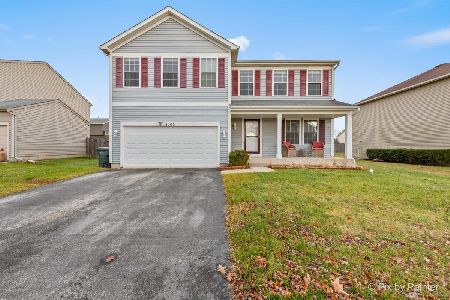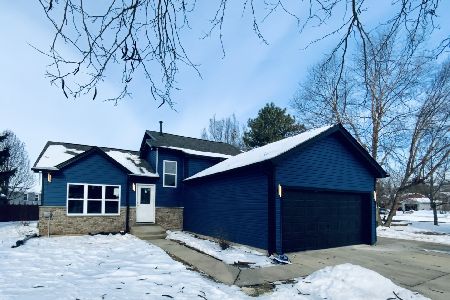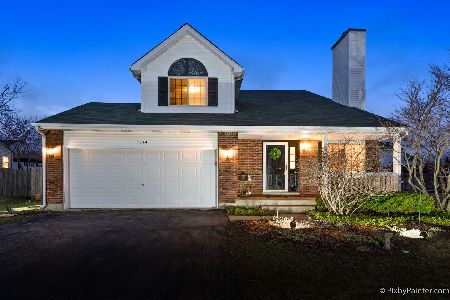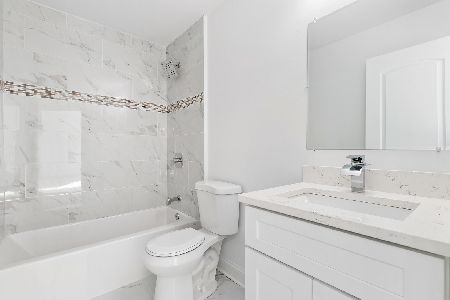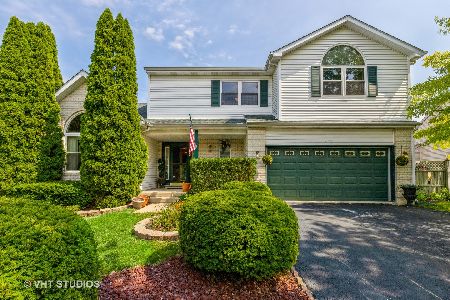1710 Midday Drive, Zion, Illinois 60099
$163,500
|
Sold
|
|
| Status: | Closed |
| Sqft: | 1,812 |
| Cost/Sqft: | $97 |
| Beds: | 3 |
| Baths: | 2 |
| Year Built: | 1995 |
| Property Taxes: | $5,844 |
| Days On Market: | 3539 |
| Lot Size: | 0,23 |
Description
Move in Ready! And, Rare opportunity to own an expanded Ranch in Sunset Ridge subdivision with a full, partially finished basement. Exterior has lush landscaping with large brick paver patio and hot tub. Eat-In Kitchen with Corian counters, newer floor and all appliances included, Separate Dining Room, 1st floor laundry room, Living Room with vaulted ceiling and wood burning fireplace with gas starter, Foyer with wood laminate floor, Master Suite with walk-in-closet and private bathroom and 2.5 attached heated garage.
Property Specifics
| Single Family | |
| — | |
| Ranch | |
| 1995 | |
| Full | |
| — | |
| No | |
| 0.23 |
| Lake | |
| Sunset Ridge | |
| 75 / Annual | |
| Other | |
| Public | |
| Public Sewer | |
| 09253558 | |
| 04183050020000 |
Property History
| DATE: | EVENT: | PRICE: | SOURCE: |
|---|---|---|---|
| 15 Sep, 2016 | Sold | $163,500 | MRED MLS |
| 5 Jul, 2016 | Under contract | $174,900 | MRED MLS |
| 9 Jun, 2016 | Listed for sale | $174,900 | MRED MLS |
Room Specifics
Total Bedrooms: 3
Bedrooms Above Ground: 3
Bedrooms Below Ground: 0
Dimensions: —
Floor Type: Carpet
Dimensions: —
Floor Type: Carpet
Full Bathrooms: 2
Bathroom Amenities: —
Bathroom in Basement: 0
Rooms: Foyer,Workshop,Storage
Basement Description: Partially Finished
Other Specifics
| 2.5 | |
| Concrete Perimeter | |
| Asphalt | |
| Brick Paver Patio, Storms/Screens | |
| Landscaped | |
| 61X130X99X125 | |
| — | |
| Full | |
| Vaulted/Cathedral Ceilings, Hot Tub, Wood Laminate Floors, First Floor Bedroom, First Floor Laundry, First Floor Full Bath | |
| Range, Microwave, Dishwasher, Refrigerator, Washer, Dryer, Disposal | |
| Not in DB | |
| — | |
| — | |
| — | |
| Wood Burning, Gas Starter |
Tax History
| Year | Property Taxes |
|---|---|
| 2016 | $5,844 |
Contact Agent
Nearby Similar Homes
Nearby Sold Comparables
Contact Agent
Listing Provided By
RE/MAX Showcase

