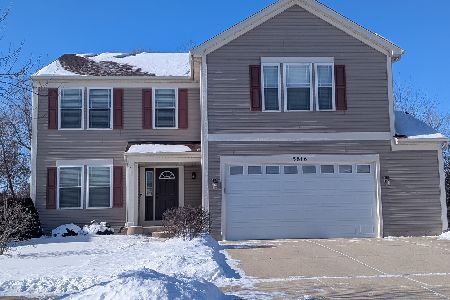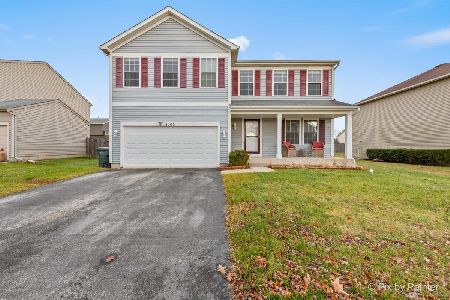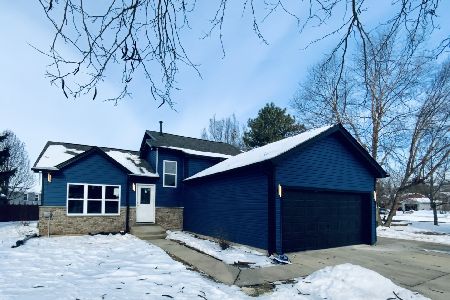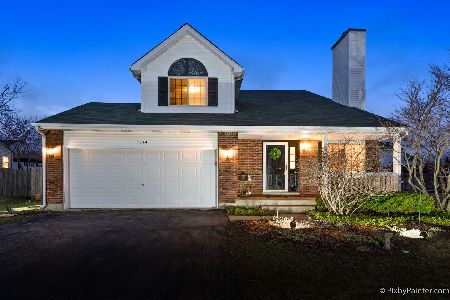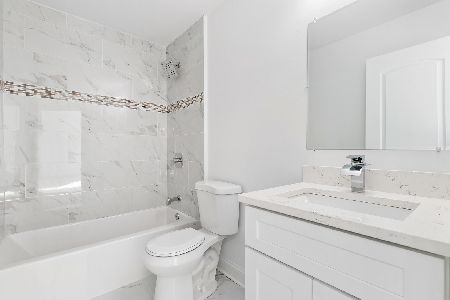1708 Midday Drive, Zion, Illinois 60099
$157,000
|
Sold
|
|
| Status: | Closed |
| Sqft: | 1,703 |
| Cost/Sqft: | $94 |
| Beds: | 3 |
| Baths: | 3 |
| Year Built: | 1995 |
| Property Taxes: | $6,440 |
| Days On Market: | 6047 |
| Lot Size: | 0,00 |
Description
Spacious, bright & move right in. First floor master bedroom with whirlpool tub, large walk-in closet, 2 bedrooms up with walk-in closets. large bright kitchen with eating counter between eating area. Living room with fireplace. This is a very nice floor plan - spacious & bright. Full basement. Deck off eating area. Qiet subdivision & close to schools.
Property Specifics
| Single Family | |
| — | |
| Colonial | |
| 1995 | |
| Full | |
| REMINGTON | |
| No | |
| — |
| Lake | |
| Sunset Ridge | |
| 0 / Not Applicable | |
| None | |
| Lake Michigan,Public | |
| Public Sewer | |
| 07284554 | |
| 04183050010000 |
Property History
| DATE: | EVENT: | PRICE: | SOURCE: |
|---|---|---|---|
| 25 Sep, 2009 | Sold | $157,000 | MRED MLS |
| 18 Aug, 2009 | Under contract | $160,875 | MRED MLS |
| 28 Jul, 2009 | Listed for sale | $160,875 | MRED MLS |
Room Specifics
Total Bedrooms: 3
Bedrooms Above Ground: 3
Bedrooms Below Ground: 0
Dimensions: —
Floor Type: Carpet
Dimensions: —
Floor Type: Carpet
Full Bathrooms: 3
Bathroom Amenities: Whirlpool,Separate Shower
Bathroom in Basement: 0
Rooms: Foyer
Basement Description: —
Other Specifics
| 2 | |
| Concrete Perimeter | |
| Asphalt | |
| Deck | |
| — | |
| 75X135 | |
| — | |
| Yes | |
| First Floor Bedroom | |
| Range, Dishwasher | |
| Not in DB | |
| Sidewalks, Street Lights, Street Paved | |
| — | |
| — | |
| Wood Burning Stove |
Tax History
| Year | Property Taxes |
|---|---|
| 2009 | $6,440 |
Contact Agent
Nearby Similar Homes
Nearby Sold Comparables
Contact Agent
Listing Provided By
Century 21 Market Place, Ltd.

