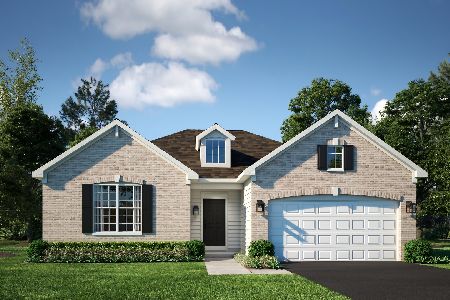1710 Prairieside Drive, Plainfield, Illinois 60586
$380,000
|
Sold
|
|
| Status: | Closed |
| Sqft: | 2,000 |
| Cost/Sqft: | $190 |
| Beds: | 3 |
| Baths: | 4 |
| Year Built: | 2003 |
| Property Taxes: | $6,225 |
| Days On Market: | 1454 |
| Lot Size: | 0,00 |
Description
What a perfect home! This 2 story home in the highly sought after Clublands Subdivision is completely move-in ready. A large master suite features cathedral ceilings and a huge bathroom with both a whirlpool tub and separate shower. There are two more bedrooms on the upper level, along with an office/loft space for work or play time. Granite countertops can be found in both the kitchen and laundry room-a beautiful touch to any kitchen area! All new stainless steel appliances give your dream Kitchen an edgy feel while hardwood maple cabinets provide valuable storage options within every inch of the Kitchen's design. This gorgeous House also has a heated sunroom that looks out onto your private fenced in backyard. OWNERS THOUGHT OF EVERYTHING!! And there are plenty more perks - clubhouse community offers pool & tennis courts as well as several playgrounds within walking distance from Plainfield schools.
Property Specifics
| Single Family | |
| — | |
| Traditional | |
| 2003 | |
| Partial | |
| — | |
| No | |
| — |
| Kendall | |
| — | |
| 60 / Monthly | |
| Insurance,Clubhouse,Exercise Facilities,Pool | |
| Public | |
| Public Sewer | |
| 11301002 | |
| 0636450007 |
Nearby Schools
| NAME: | DISTRICT: | DISTANCE: | |
|---|---|---|---|
|
High School
Plainfield South High School |
202 | Not in DB | |
Property History
| DATE: | EVENT: | PRICE: | SOURCE: |
|---|---|---|---|
| 15 Feb, 2016 | Sold | $195,000 | MRED MLS |
| 29 Jan, 2016 | Under contract | $209,900 | MRED MLS |
| 9 Sep, 2015 | Listed for sale | $209,900 | MRED MLS |
| 25 Feb, 2022 | Sold | $380,000 | MRED MLS |
| 25 Jan, 2022 | Under contract | $380,000 | MRED MLS |
| 25 Jan, 2022 | Listed for sale | $380,000 | MRED MLS |
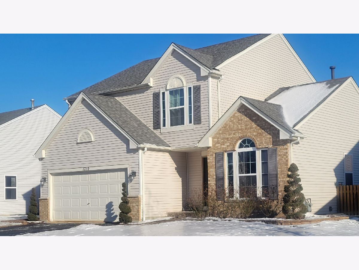
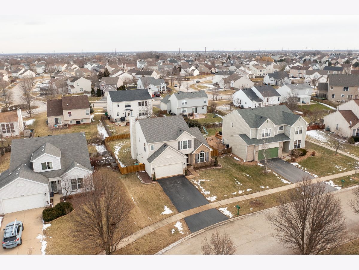
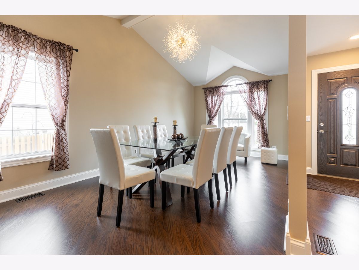
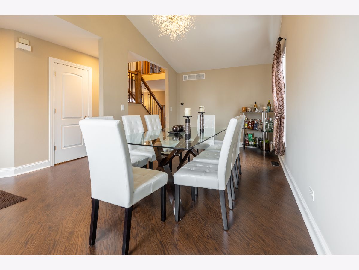
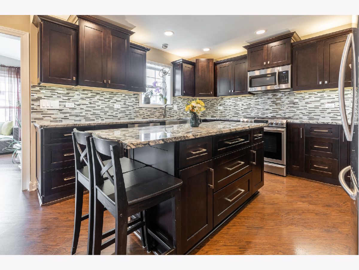
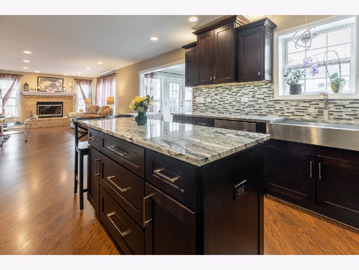
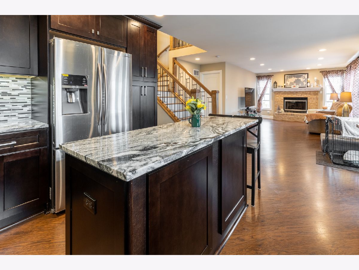
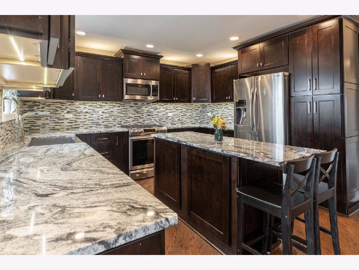
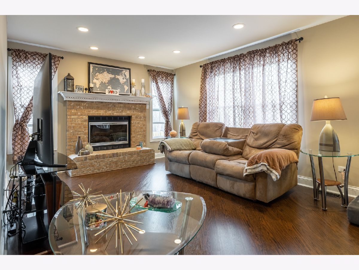
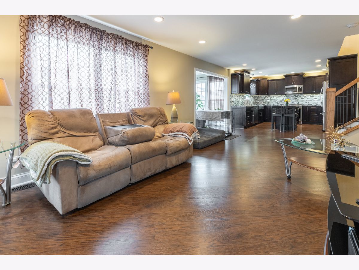
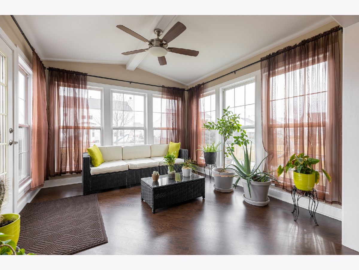
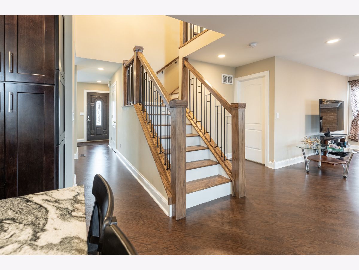
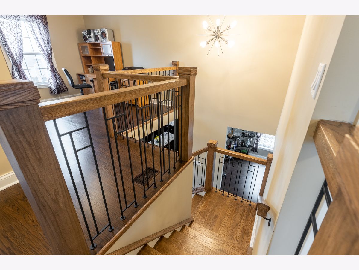
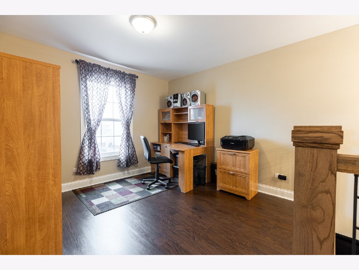
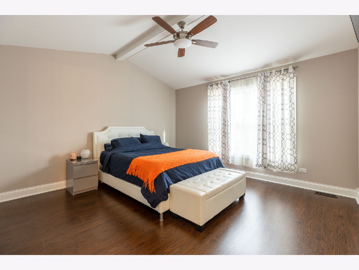
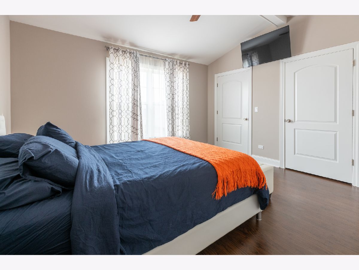
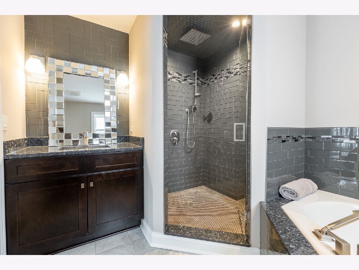
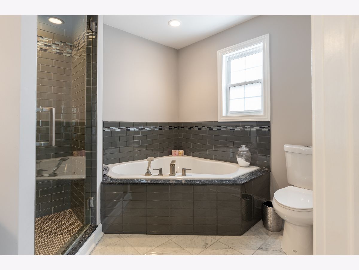
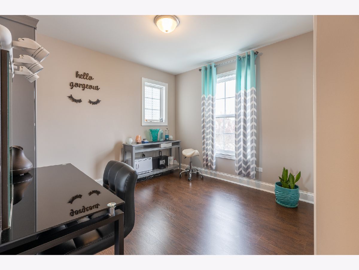
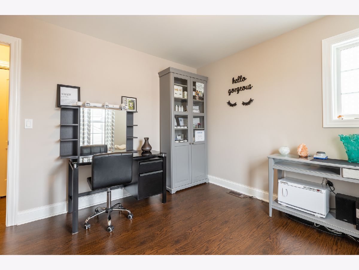
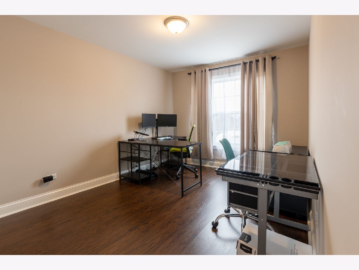
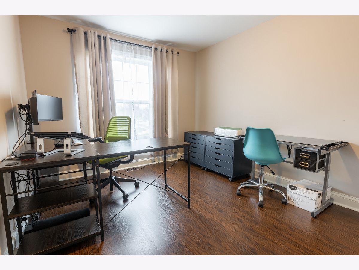
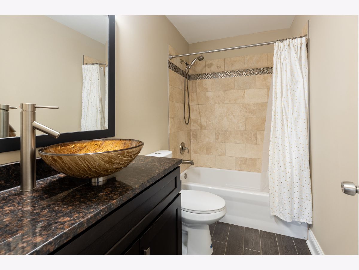
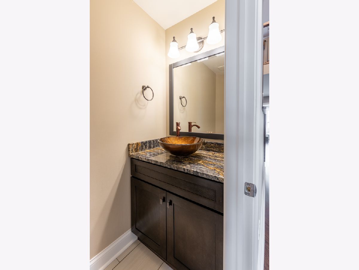
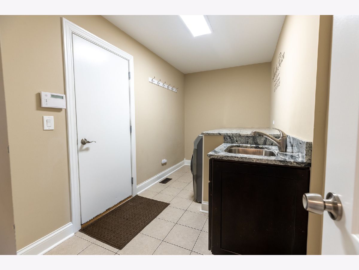
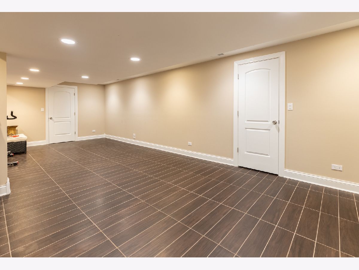
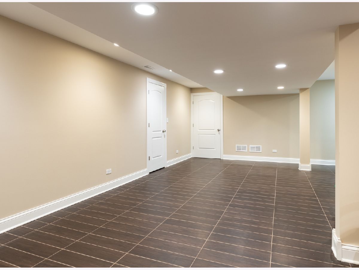
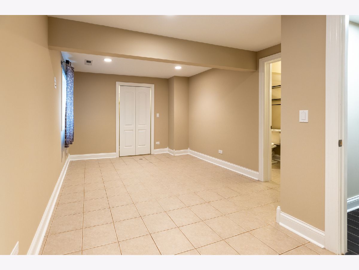
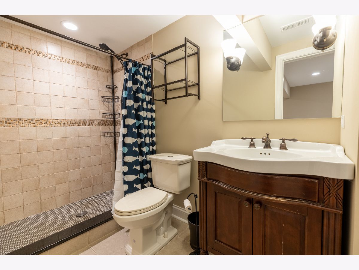
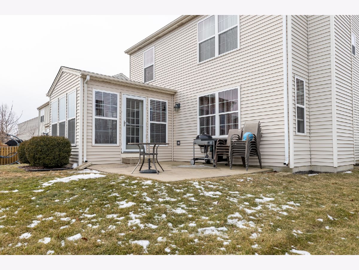
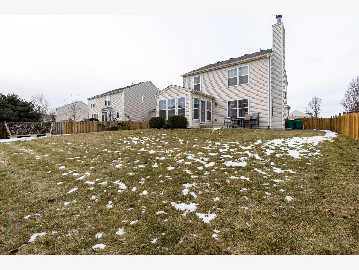
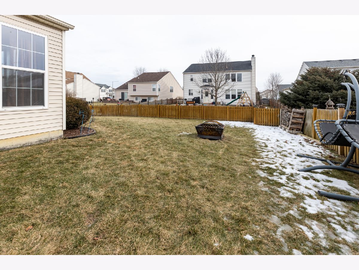
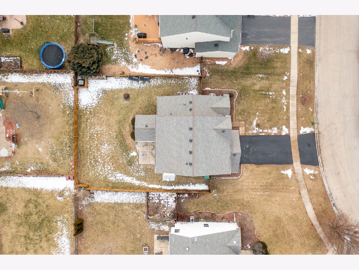
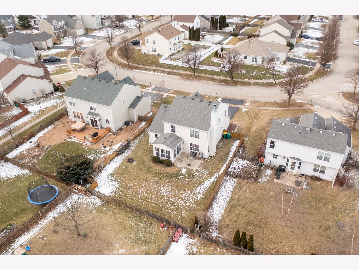
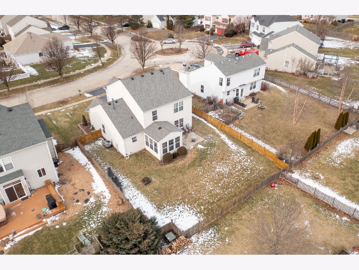
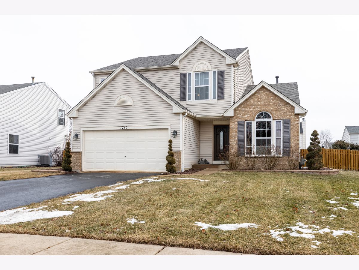
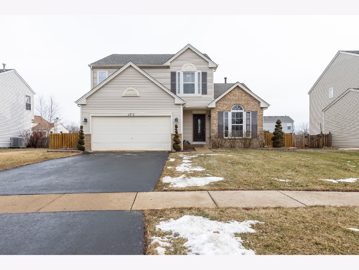
Room Specifics
Total Bedrooms: 4
Bedrooms Above Ground: 3
Bedrooms Below Ground: 1
Dimensions: —
Floor Type: Hardwood
Dimensions: —
Floor Type: Hardwood
Dimensions: —
Floor Type: —
Full Bathrooms: 4
Bathroom Amenities: Whirlpool,Separate Shower
Bathroom in Basement: 1
Rooms: Loft,Heated Sun Room
Basement Description: Finished,Crawl
Other Specifics
| 2 | |
| Concrete Perimeter | |
| Asphalt | |
| — | |
| — | |
| 66X126X67X119 | |
| — | |
| Full | |
| Vaulted/Cathedral Ceilings, Hardwood Floors, First Floor Laundry, Open Floorplan, Drapes/Blinds, Granite Counters, Separate Dining Room | |
| Range, Microwave, Dishwasher, Washer, Disposal | |
| Not in DB | |
| — | |
| — | |
| — | |
| Wood Burning, Gas Log, Gas Starter |
Tax History
| Year | Property Taxes |
|---|---|
| 2016 | $4,686 |
| 2022 | $6,225 |
Contact Agent
Nearby Similar Homes
Nearby Sold Comparables
Contact Agent
Listing Provided By
Real Broker, LLC






