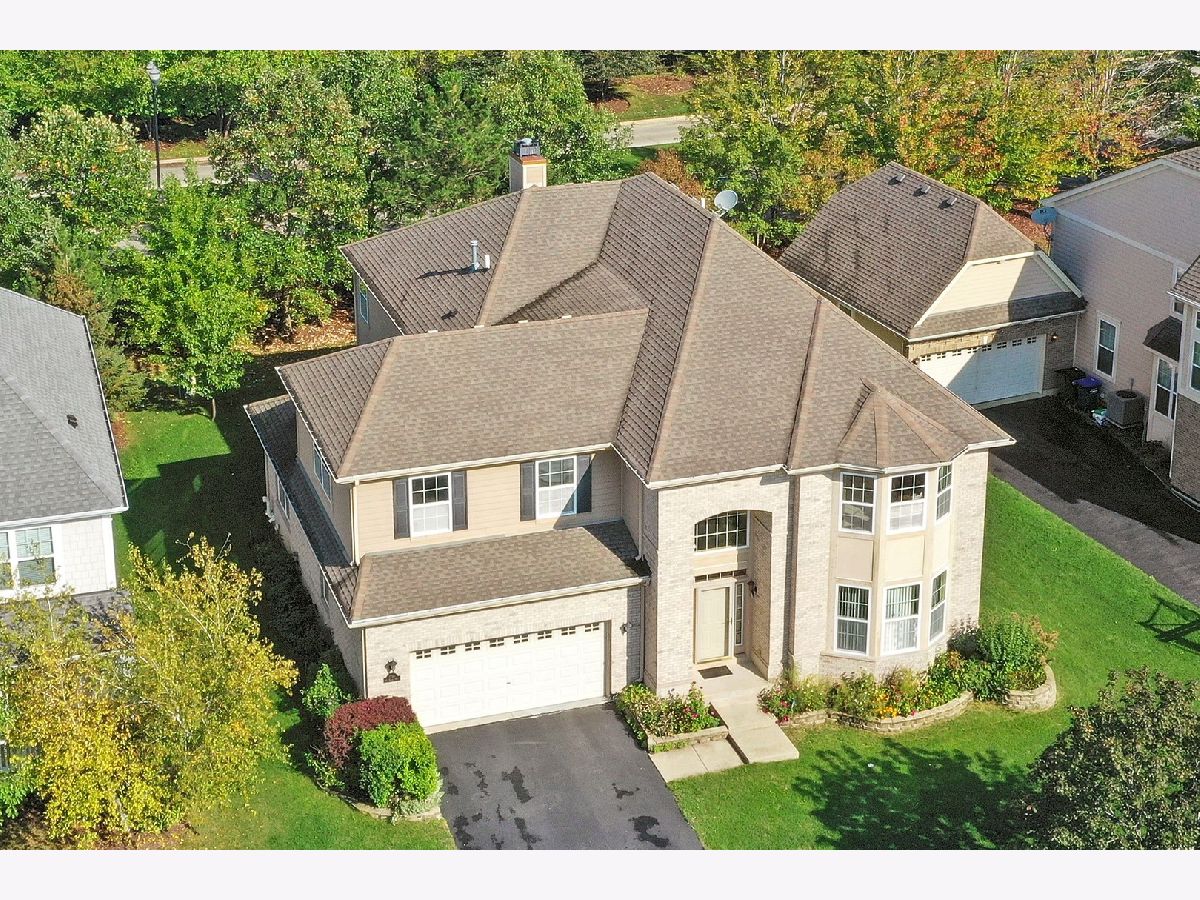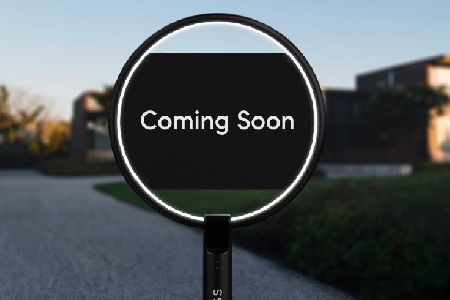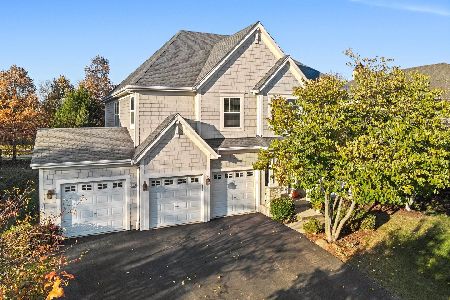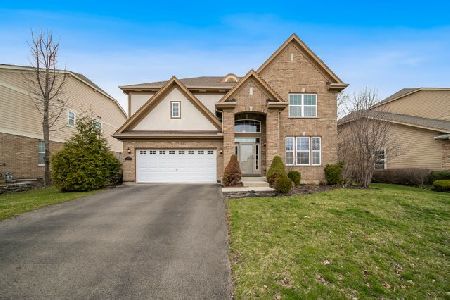1710 Woods Way, Vernon Hills, Illinois 60061
$630,000
|
Sold
|
|
| Status: | Closed |
| Sqft: | 5,707 |
| Cost/Sqft: | $111 |
| Beds: | 5 |
| Baths: | 5 |
| Year Built: | 2004 |
| Property Taxes: | $19,672 |
| Days On Market: | 1597 |
| Lot Size: | 0,20 |
Description
Striking, Meticulously Cared For Two Story, Oakmont Home In The Prestigious Greggs Landing Development! Open & flowing main level hosts a gourmet kitchen with tons of 48" cabinetry, sparkling stone countertops, stainless steel appliances, a generous pantry closet, & a large center island with breakfast bar seating. An eat-in dining area off the kitchen has sliders to a brick patio & moves seamlessly to the spacious, sun-drenched main floor family room with a cozy fireplace. A convenient butlers pantry connects to the gorgeous, formal dining room & separate formal living room, both sitting off the welcoming foyer with soaring 18' ceilings. A private office with tons of natural light finishes off the main level. The expansive upper level hosts the private master suite with a double vanity, soaking tub, & separate walk-in shower, plus a huge walk-in closet. Four more large bedrooms, three with private bathrooms, & copious amounts of storage also on the upper level. The sprawling lower level is perfect for entertaining & features an enormous, 63' long recreation room with a wetbar & a full bathroom. Coveted, oversized garage. Sprawling, meticulously landscaped yard with lush garden space & insane curb appeal. New water heater in 2019 & super efficient, zoned HVAC system with one zone for the main & lower levels & a second system for the upper level. Greggs Landing includes a 40-acre Lake Charles, more than 360 acres of open space, ponds, nature preserves, & the White Deer Run Golf Course. Perfectly located close to Vernon Hills High School, Century Park, & plenty of restaurants, shopping & amenities. With too many features to list, this home is a must-see & is waiting for you to make it yours!
Property Specifics
| Single Family | |
| — | |
| — | |
| 2004 | |
| — | |
| — | |
| No | |
| 0.2 |
| Lake | |
| Oakmont | |
| 450 / Annual | |
| — | |
| — | |
| — | |
| 11243787 | |
| 11284090010000 |
Nearby Schools
| NAME: | DISTRICT: | DISTANCE: | |
|---|---|---|---|
|
Grade School
Hawthorn Elementary School (sout |
73 | — | |
|
Middle School
Hawthorn Middle School North |
73 | Not in DB | |
|
High School
Vernon Hills High School |
128 | Not in DB | |
Property History
| DATE: | EVENT: | PRICE: | SOURCE: |
|---|---|---|---|
| 15 Mar, 2022 | Sold | $630,000 | MRED MLS |
| 3 Jan, 2022 | Under contract | $635,000 | MRED MLS |
| — | Last price change | $645,000 | MRED MLS |
| 11 Oct, 2021 | Listed for sale | $650,000 | MRED MLS |


















































Room Specifics
Total Bedrooms: 5
Bedrooms Above Ground: 5
Bedrooms Below Ground: 0
Dimensions: —
Floor Type: —
Dimensions: —
Floor Type: —
Dimensions: —
Floor Type: —
Dimensions: —
Floor Type: —
Full Bathrooms: 5
Bathroom Amenities: Whirlpool,Separate Shower,Double Sink
Bathroom in Basement: 1
Rooms: —
Basement Description: —
Other Specifics
| 2 | |
| — | |
| — | |
| — | |
| — | |
| 73.25X130X62.55X130 | |
| Unfinished | |
| — | |
| — | |
| — | |
| Not in DB | |
| — | |
| — | |
| — | |
| — |
Tax History
| Year | Property Taxes |
|---|---|
| 2022 | $19,672 |
Contact Agent
Nearby Similar Homes
Nearby Sold Comparables
Contact Agent
Listing Provided By
Keller Williams Infinity









